154 West Street, Barton, VT 05822
Local realty services provided by:ERA Key Realty Services



154 West Street,Barton, VT 05822
$449,000
- 4 Beds
- 3 Baths
- 2,472 sq. ft.
- Single family
- Active
Listed by:linda larrivee
Office:re/max northern edge
MLS#:5047902
Source:PrimeMLS
Price summary
- Price:$449,000
- Price per sq. ft.:$118.66
About this home
PRICE REDUCED BY $40,000. This 4-BR, 2.5-BA home is set on 11.5 beautiful acres with perennial gardens, apple & lilac trees, fruit bushes, and two ponds—ideal for unwinding or winter skating. A new radiant-heated mudroom leads you to an eat-in kitchen with a coffee bar and radiant-heated floors. Step through the new patio door to a spacious 40x16 deck and firepit area for entertaining. Inside, a separate dining room, cozy living room, and a large family room featuring a wood stove awaits you. Upstairs the primary suite offers a private bath and three additional bedrooms and a full bath. Extensive updates include new countertops, flooring, roofing, siding, a new boiler, and more. A 2-bay garage with direct entry adds convenience and an on-demand generator powers the entire home. Outdoor enthusiasts will love the location— .5 mile from Crystal Lake and close to Kingdom Trails and Jay Peak for biking, skiing, hiking and snowshoeing. With ATVs permitted on the road, enjoy direct access to trail systems. Highlights include high speed internet, walking distance to the village, free access to Pageant Park on Crystal Lake and deeded rights to use an adjoining 5-acre parcel for gardening or homesteading. The basement offers easy expansion with several enclosed rooms already in place. An additional 8.5-acre lot with frontage on Glover Road, offers easy access to the Barton River and snowmobile trails and is also available for $60K.
Contact an agent
Home facts
- Year built:1975
- Listing Id #:5047902
- Added:53 day(s) ago
- Updated:August 14, 2025 at 08:43 PM
Rooms and interior
- Bedrooms:4
- Total bathrooms:3
- Full bathrooms:1
- Living area:2,472 sq. ft.
Heating and cooling
- Cooling:Mini Split
- Heating:Mini Split, Radiant
Structure and exterior
- Roof:Asphalt Shingle
- Year built:1975
- Building area:2,472 sq. ft.
- Lot area:11.5 Acres
Schools
- High school:Lake Region Union High Sch
- Middle school:Barton Academy & Graded School
- Elementary school:Barton Academy & Graded School
Finances and disclosures
- Price:$449,000
- Price per sq. ft.:$118.66
- Tax amount:$6,675 (2024)
New listings near 154 West Street
- New
 $319,000Active3 beds 1 baths836 sq. ft.
$319,000Active3 beds 1 baths836 sq. ft.624 Breezy Hill Road, Barton, VT 05822
MLS# 5055297Listed by: RISE REALTY 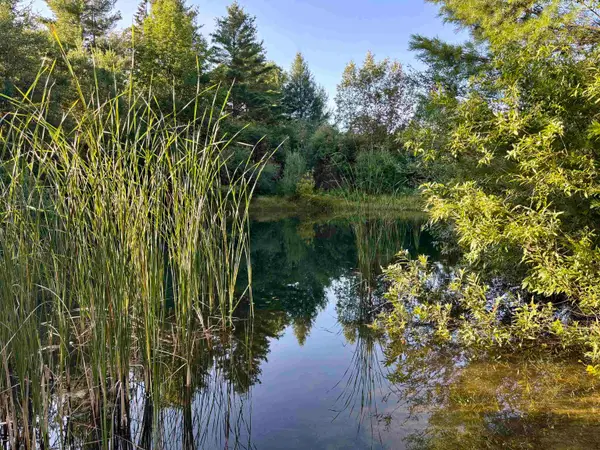 $319,000Active2 beds 2 baths1,130 sq. ft.
$319,000Active2 beds 2 baths1,130 sq. ft.915 Maple Hill Road, Barton, VT 05822
MLS# 5054689Listed by: RISE REALTY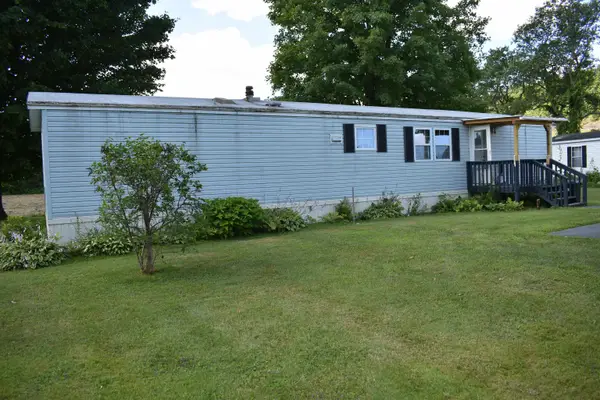 $99,000Active2 beds 1 baths784 sq. ft.
$99,000Active2 beds 1 baths784 sq. ft.89 Roland Street, Barton, VT 05822
MLS# 5052770Listed by: SANVILLE REAL ESTATE, LLC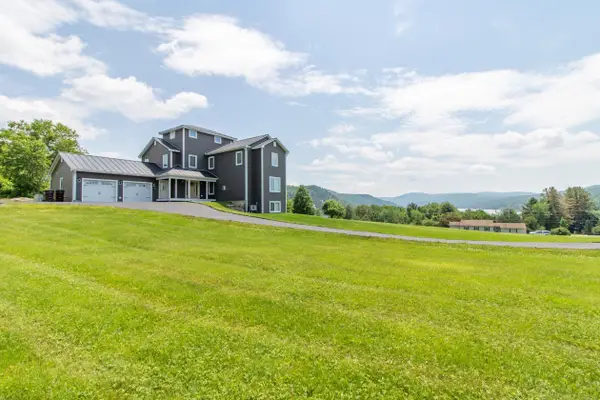 $650,000Active6 beds 5 baths8,323 sq. ft.
$650,000Active6 beds 5 baths8,323 sq. ft.86 Forty Road, Barton, VT 05822
MLS# 5051142Listed by: CENTURY 21 FARM & FOREST/BURKE $290,000Active39.12 Acres
$290,000Active39.12 AcresTBD STEVENS Road, Barton, VT 05822
MLS# 5050912Listed by: BIG BEAR REAL ESTATE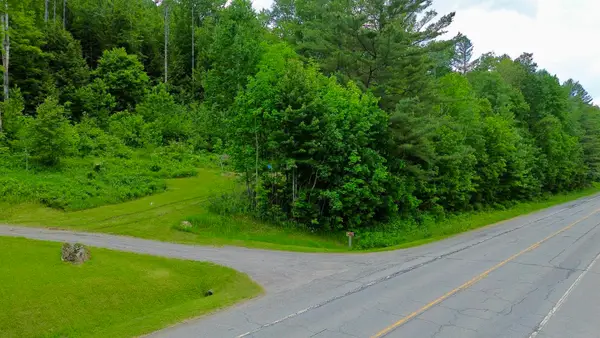 $125,000Active2.04 Acres
$125,000Active2.04 Acres0 South Barton Road, Barton, VT 05822
MLS# 5046297Listed by: RISE REALTY $1,300,000Active519.3 Acres
$1,300,000Active519.3 Acres-- Baird Road, Barton, VT 05822
MLS# 5045926Listed by: CENTURY 21 FARM & FOREST $520,000Active6 beds 5 baths4,900 sq. ft.
$520,000Active6 beds 5 baths4,900 sq. ft.1619 Duck Pond Road, Barton, VT 05822
MLS# 5044043Listed by: ROWELL REALTY LLC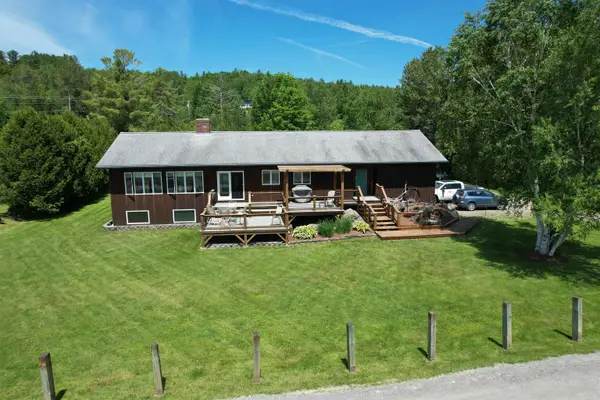 $519,000Active3 beds 2 baths2,717 sq. ft.
$519,000Active3 beds 2 baths2,717 sq. ft.124 Lakefront Lane, Barton, VT 05822
MLS# 5042142Listed by: RE/MAX ALL SEASONS REALTY - LYNDONVILLE

