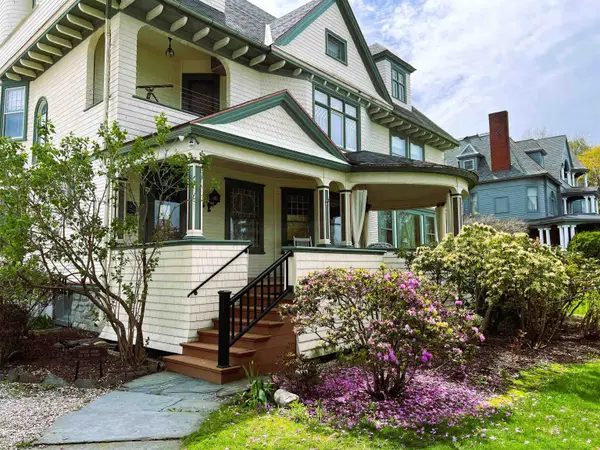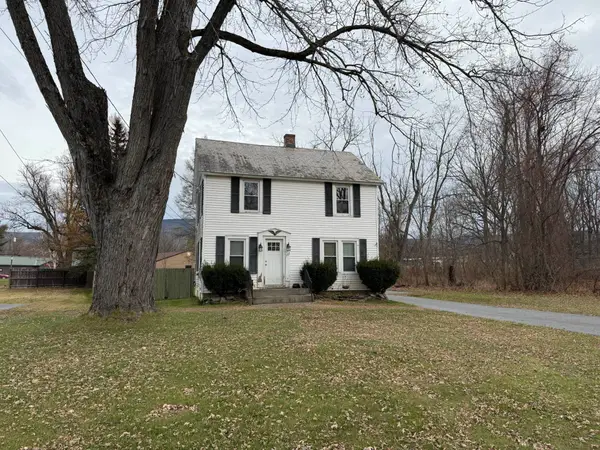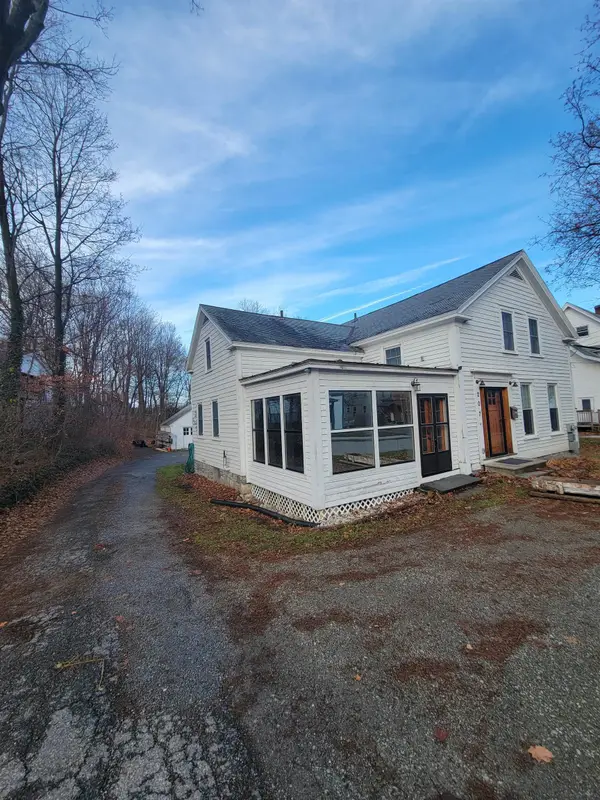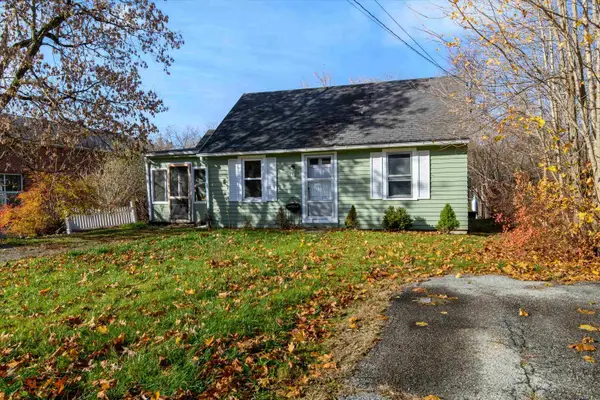245 Southshire Drive, Bennington, VT 05201
Local realty services provided by:ERA Key Realty Services
245 Southshire Drive,Bennington, VT 05201
$480,000
- 4 Beds
- 3 Baths
- - sq. ft.
- Single family
- Sold
Listed by: ann greenwood
Office: alton + westall real estate agency, llc.
MLS#:5045672
Source:PrimeMLS
Sorry, we are unable to map this address
Price summary
- Price:$480,000
About this home
Nestled in one of Bennington’s most sought-after neighborhoods, this elegant 4-bedroom, 2.5-bath center-hall Colonial offers space, privacy, and timeless charm—all just minutes from downtown Bennington, SVMC Hospital, walking paths, and the Bennington Area Trail System (BATS). The first floor welcomes you with gleaming hardwood floors, a spacious kitchen, a formal dining room, and a gracious living room featuring a wood-burning fireplace and French doors that open to a private deck overlooking the park-like backyard. A separate study offers space for work or reading, while a dedicated laundry room, half bath, and entry to the attached two-car garage add convenience. Upstairs, you’ll find four generously sized bedrooms, including a serene primary suite with a walk-in closet, an additional shoe closet, and a private en suite bath. A full hall bath serves the remaining bedrooms. The fully insulated basement provides excellent storage and features a new electric hot water tank with temperature controls. Outside, mature trees, lilacs, hydrangeas, berry bushes, herbs, and chestnut trees create a lush, beautifully landscaped setting. Move-in ready and meticulously maintained, this turn-key home offers classic comfort in a truly idyllic location. --
Contact an agent
Home facts
- Year built:1984
- Listing ID #:5045672
- Added:195 day(s) ago
- Updated:December 23, 2025 at 04:40 PM
Rooms and interior
- Bedrooms:4
- Total bathrooms:3
- Full bathrooms:2
Heating and cooling
- Heating:Hot Water, Oil
Structure and exterior
- Year built:1984
Schools
- High school:Mt. Anthony Sr. UHSD 14
- Middle school:Mt. Anthony Union Middle Sch
- Elementary school:Monument Elementary School
Utilities
- Sewer:On Site Septic Exists, Private
Finances and disclosures
- Price:$480,000
- Tax amount:$9,112 (2024)
New listings near 245 Southshire Drive
- New
 $209,000Active3 beds 2 baths1,680 sq. ft.
$209,000Active3 beds 2 baths1,680 sq. ft.116 Morgan Street, Bennington, VT 05201
MLS# 5072411Listed by: HOFFMAN REAL ESTATE - New
 $209,000Active3 beds 2 baths1,680 sq. ft.
$209,000Active3 beds 2 baths1,680 sq. ft.116 Morgan Street, Bennington, VT 05201
MLS# 5072412Listed by: HOFFMAN REAL ESTATE - New
 $1,250,000Active-- beds -- baths8,888 sq. ft.
$1,250,000Active-- beds -- baths8,888 sq. ft.124 Elm Street, Bennington, VT 05201
MLS# 5072098Listed by: TPW REAL ESTATE  $199,900Active3 beds 1 baths1,248 sq. ft.
$199,900Active3 beds 1 baths1,248 sq. ft.111 Hicks Avenue, Bennington, VT 05201
MLS# 5070716Listed by: MAHAR MCCARTHY REAL ESTATE $299,000Active4 beds 2 baths2,000 sq. ft.
$299,000Active4 beds 2 baths2,000 sq. ft.207 Silver Street, Bennington, VT 05201
MLS# 5070659Listed by: PERROTT REALTY $170,000Active3 beds 1 baths854 sq. ft.
$170,000Active3 beds 1 baths854 sq. ft.136 McKinley Street, Bennington, VT 05201
MLS# 5070501Listed by: EXP REALTY $300,000Active3 beds 2 baths1,570 sq. ft.
$300,000Active3 beds 2 baths1,570 sq. ft.940 Gage Street, Bennington, VT 05201
MLS# 5069924Listed by: BRATTLEBORO AREA REALTY $275,000Active3 beds 2 baths1,404 sq. ft.
$275,000Active3 beds 2 baths1,404 sq. ft.150 Fillmore Street, Bennington, VT 05201
MLS# 5069571Listed by: MAPLE LEAF REALTY $230,000Active3 beds 1 baths1,092 sq. ft.
$230,000Active3 beds 1 baths1,092 sq. ft.113 Main Street, Bennington, VT 05201
MLS# 5068744Listed by: MAPLE LEAF REALTY $249,900Active4 beds 2 baths1,702 sq. ft.
$249,900Active4 beds 2 baths1,702 sq. ft.107 Coolidge Avenue, Bennington, VT 05201
MLS# 5067313Listed by: HOFFMAN REAL ESTATE
