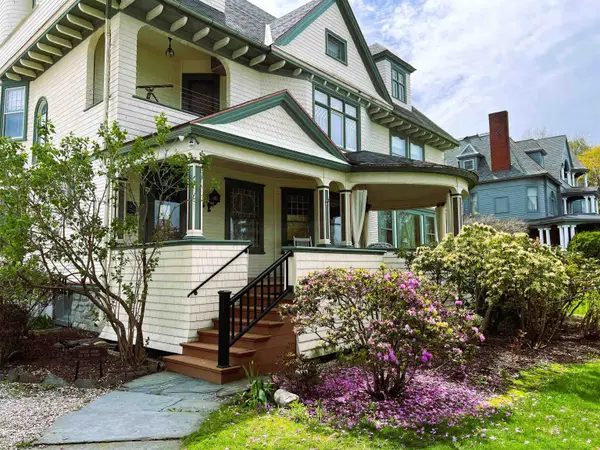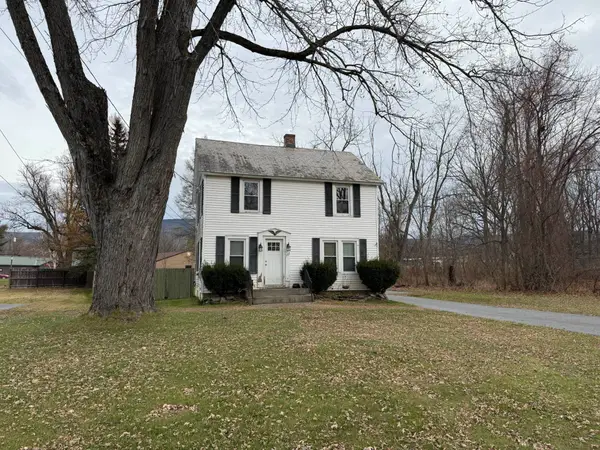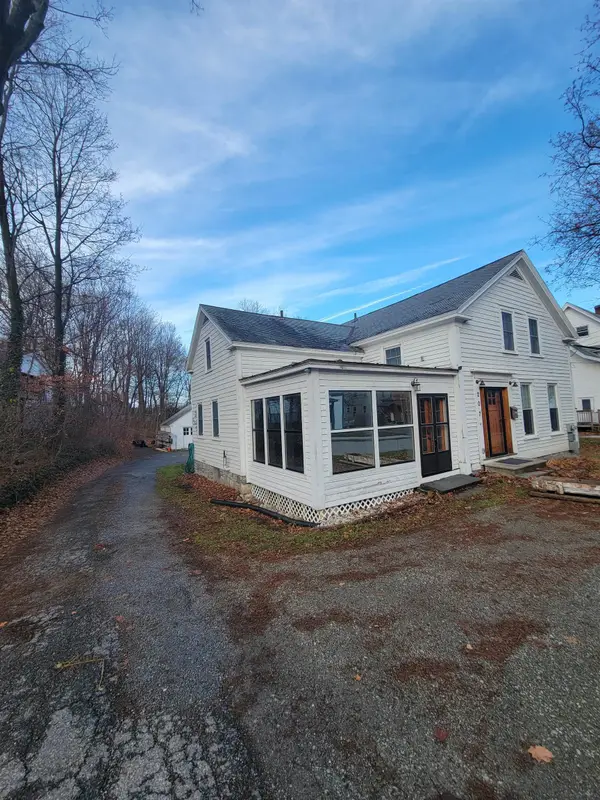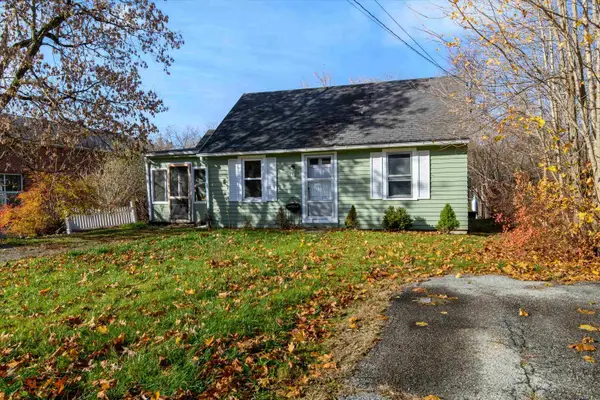889 Overlea Road, Bennington, VT 05201
Local realty services provided by:ERA Key Realty Services
889 Overlea Road,Bennington, VT 05201
$80,000
- 3 Beds
- 2 Baths
- - sq. ft.
- Mobile / Manufactured
- Sold
Listed by: catherine cairns
Office: maple leaf realty
MLS#:5064069
Source:PrimeMLS
Sorry, we are unable to map this address
Price summary
- Price:$80,000
About this home
Tucked away on a private 1.27-acre lot, this single-wide mobile home offers a comfortable retreat with the space you’ve been looking for. A detached heated garage is perfect for year-round projects or storage, while a handy metal shed adds even more room for your tools and toys. The gently sloping, mostly open yard feels peaceful and easy to care for, with plenty of space to garden, play, or simply enjoy the fresh air. Inside, the home features a three-bedroom, two-bath layout. The primary bedroom is thoughtfully set at one end with its own ¾ bath, offering privacy and convenience. Two additional bedrooms and a full bath on the opposite end make plenty of room for family, guests, or even a home office. An open living area and kitchen provide a hub for gathering and everyday living. Just minutes from Route 7 and Route 7A, you’ll enjoy an easy commute to Bennington while savoring the quiet of being outside of town. Whether you’re starting out, downsizing, or simply seeking a place that balances comfort and convenience, this property is ready to welcome you home. ** Due to the age of the mobile home this will need to be a cash deal.**
Contact an agent
Home facts
- Year built:1976
- Listing ID #:5064069
- Added:75 day(s) ago
- Updated:December 17, 2025 at 07:50 AM
Rooms and interior
- Bedrooms:3
- Total bathrooms:2
- Full bathrooms:1
Heating and cooling
- Cooling:Wall AC
- Heating:Forced Air
Structure and exterior
- Roof:Metal
- Year built:1976
Schools
- High school:Mt. Anthony Sr. UHSD 14
- Middle school:Mt. Anthony Union Middle Sch
Finances and disclosures
- Price:$80,000
- Tax amount:$2,178 (2025)
New listings near 889 Overlea Road
- New
 $1,250,000Active-- beds -- baths8,888 sq. ft.
$1,250,000Active-- beds -- baths8,888 sq. ft.124 Elm Street, Bennington, VT 05201
MLS# 5072098Listed by: TPW REAL ESTATE  $199,900Active3 beds 1 baths1,248 sq. ft.
$199,900Active3 beds 1 baths1,248 sq. ft.111 Hicks Avenue, Bennington, VT 05201
MLS# 5070716Listed by: MAHAR MCCARTHY REAL ESTATE $299,000Active4 beds 2 baths2,000 sq. ft.
$299,000Active4 beds 2 baths2,000 sq. ft.207 Silver Street, Bennington, VT 05201
MLS# 5070659Listed by: PERROTT REALTY $170,000Active3 beds 1 baths854 sq. ft.
$170,000Active3 beds 1 baths854 sq. ft.136 McKinley Street, Bennington, VT 05201
MLS# 5070501Listed by: EXP REALTY $300,000Active3 beds 2 baths1,570 sq. ft.
$300,000Active3 beds 2 baths1,570 sq. ft.940 Gage Street, Bennington, VT 05201
MLS# 5069924Listed by: BRATTLEBORO AREA REALTY $275,000Active3 beds 2 baths1,404 sq. ft.
$275,000Active3 beds 2 baths1,404 sq. ft.150 Fillmore Street, Bennington, VT 05201
MLS# 5069571Listed by: MAPLE LEAF REALTY $230,000Active3 beds 1 baths1,092 sq. ft.
$230,000Active3 beds 1 baths1,092 sq. ft.113 Main Street, Bennington, VT 05201
MLS# 5068744Listed by: MAPLE LEAF REALTY $275,000Pending3 beds 1 baths1,428 sq. ft.
$275,000Pending3 beds 1 baths1,428 sq. ft.1047 East Road, Bennington, VT 05201
MLS# 5068680Listed by: MAHAR MCCARTHY REAL ESTATE $275,000Active3 beds 1 baths1,169 sq. ft.
$275,000Active3 beds 1 baths1,169 sq. ft.61 Autumn Acres Road, Bennington, VT 05201
MLS# 5068234Listed by: MAHAR MCCARTHY REAL ESTATE $249,900Active4 beds 2 baths1,702 sq. ft.
$249,900Active4 beds 2 baths1,702 sq. ft.107 Coolidge Avenue, Bennington, VT 05201
MLS# 5067313Listed by: HOFFMAN REAL ESTATE
