271 N Pleasant Street, Bradford, VT 05033
Local realty services provided by:ERA Key Realty Services


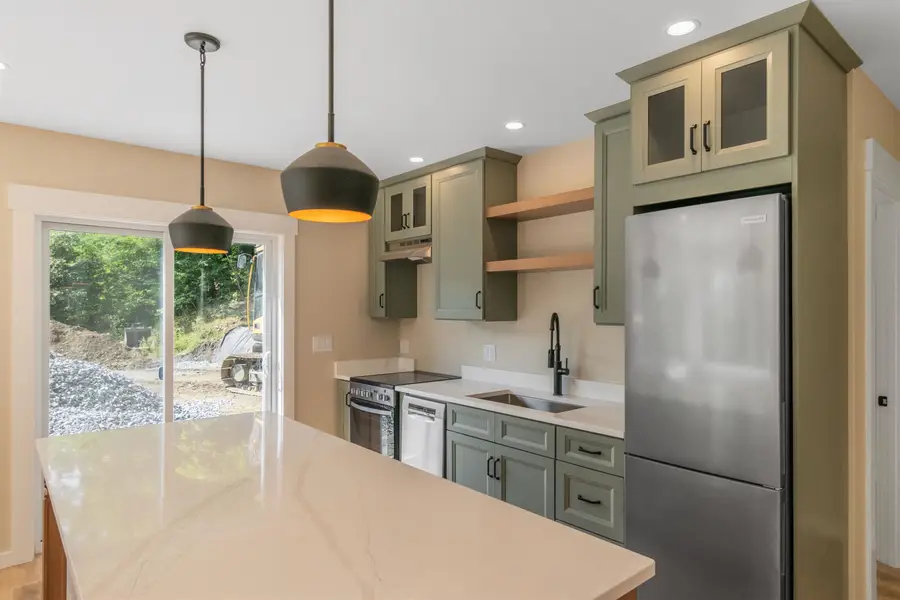
271 N Pleasant Street,Bradford, VT 05033
$425,000
- 3 Beds
- 2 Baths
- 1,280 sq. ft.
- Single family
- Active
Listed by:darren sherburne
Office:four seasons sotheby's int'l realty
MLS#:5031538
Source:PrimeMLS
Price summary
- Price:$425,000
- Price per sq. ft.:$332.03
About this home
This almost completed, high-performance 3-bedroom, 2-bathroom home with an additional office offers 1,280 sq. ft. of modern, all-electric living on .49 acres with town water and sewer, a rare find! Built for comfort and efficiency, this home features dense-pack cellulose insulation, exterior rigid foam, and high-performance windows to keep energy costs low year-round. A ducted cold-climate heat pump ensures reliable heating and cooling, while an Energy Recovery Ventilator (ERV) maintains fresh, healthy indoor air. The beautiful, light-filled kitchen boasts plywood box cabinets, quartz countertops, and an open layout that flows into the main living space. Large windows bring in plenty of natural light and frame expansive views of the mountains across New Hampshire. Additional features include: energy-efficient all-electric design, low-maintenance materials for long-term durability, and prime location within an approximate distance to local amenities, outdoor recreation, and scenic beauty. Currently under construction with finish work happening now. As part of the sale, you will be able to choose your own interior paint colors before the keys are in your hands. Enjoy the perfect blend of sustainability, comfort, and stunning views. Do not miss this opportunity to own a brand new home in a beautiful setting! *Photography package includes floor plans & renderings*
Contact an agent
Home facts
- Year built:2025
- Listing Id #:5031538
- Added:157 day(s) ago
- Updated:August 01, 2025 at 10:17 AM
Rooms and interior
- Bedrooms:3
- Total bathrooms:2
- Full bathrooms:1
- Living area:1,280 sq. ft.
Heating and cooling
- Cooling:Mini Split
- Heating:Electric, Heat Pump
Structure and exterior
- Roof:Asphalt Shingle
- Year built:2025
- Building area:1,280 sq. ft.
- Lot area:0.49 Acres
Schools
- High school:Oxbow High School
- Middle school:Oxbow UHSD #30
- Elementary school:Bradford Elementary School
Utilities
- Sewer:Public Available
Finances and disclosures
- Price:$425,000
- Price per sq. ft.:$332.03
- Tax amount:$1,751 (2024)
New listings near 271 N Pleasant Street
 $30,000Pending0.96 Acres
$30,000Pending0.96 Acres330 Old Stage Coach Road, Bradford, VT 05033
MLS# 5052767Listed by: PREFERRED PROPERTIES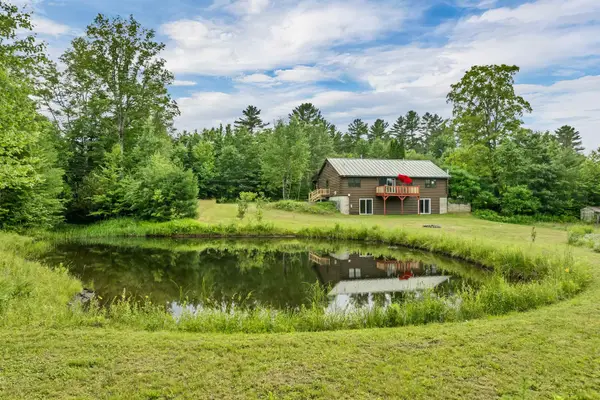 $380,000Active3 beds 2 baths1,500 sq. ft.
$380,000Active3 beds 2 baths1,500 sq. ft.2283 Chase Hollow Road, Bradford, VT 05033
MLS# 5051910Listed by: BHHS VERANI UPPER VALLEY $275,000Active2 beds 1 baths1,100 sq. ft.
$275,000Active2 beds 1 baths1,100 sq. ft.283 Wrights Mountain Road, Bradford, VT 05033
MLS# 5051205Listed by: HUNTINGTON REALTY & ASSOCIATES, LLC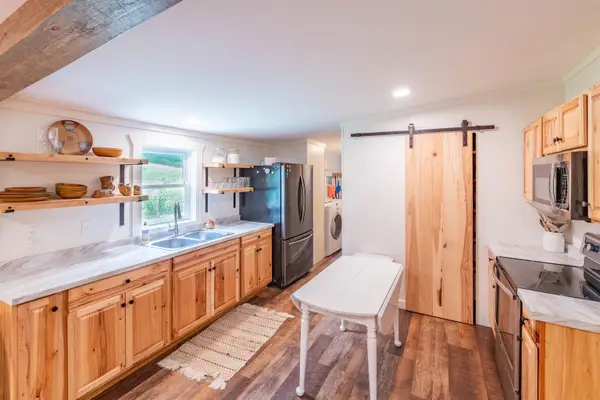 $250,000Active3 beds 3 baths1,404 sq. ft.
$250,000Active3 beds 3 baths1,404 sq. ft.793 South Main Street, Bradford, VT 05033
MLS# 5049345Listed by: COLDWELL BANKER LIFESTYLES- LITTLETON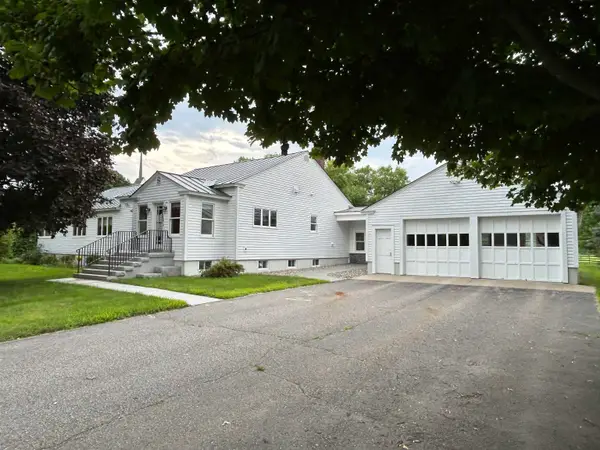 $595,000Active2 beds 3 baths5,692 sq. ft.
$595,000Active2 beds 3 baths5,692 sq. ft.155 Upper Plain, Bradford, VT 05033
MLS# 5048927Listed by: FOUR SEASONS SOTHEBY'S INT'L REALTY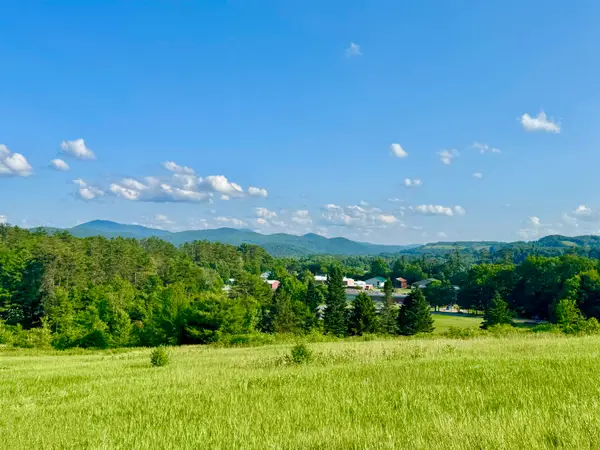 $149,000Pending17 Acres
$149,000Pending17 Acres0 Fairground Road, Bradford, VT 05033
MLS# 5048723Listed by: COLDWELL BANKER LIFESTYLES - HANOVER $369,900Pending4 beds 2 baths3,140 sq. ft.
$369,900Pending4 beds 2 baths3,140 sq. ft.146 South Main Street, Bradford, VT 05033
MLS# 5048688Listed by: KW VERMONT WOODSTOCK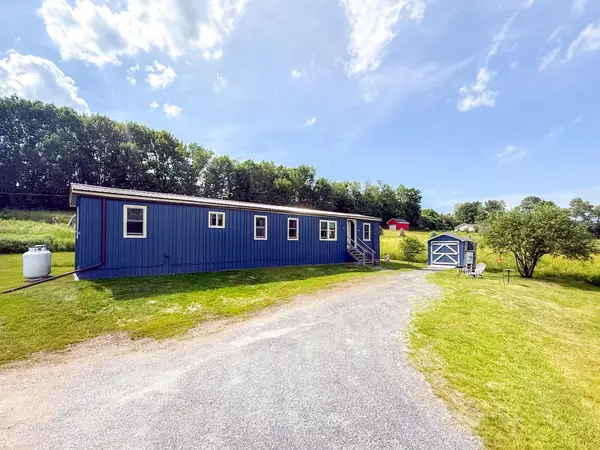 $250,000Active3 beds 1 baths952 sq. ft.
$250,000Active3 beds 1 baths952 sq. ft.284 Cross Road, Bradford, VT 05033
MLS# 5048383Listed by: KW COASTAL AND LAKES & MOUNTAINS REALTY/HANOVER $449,000Active3 beds 3 baths2,904 sq. ft.
$449,000Active3 beds 3 baths2,904 sq. ft.1905 Fairground Road, Bradford, VT 05033
MLS# 5047426Listed by: COLDWELL BANKER LIFESTYLES - HANOVER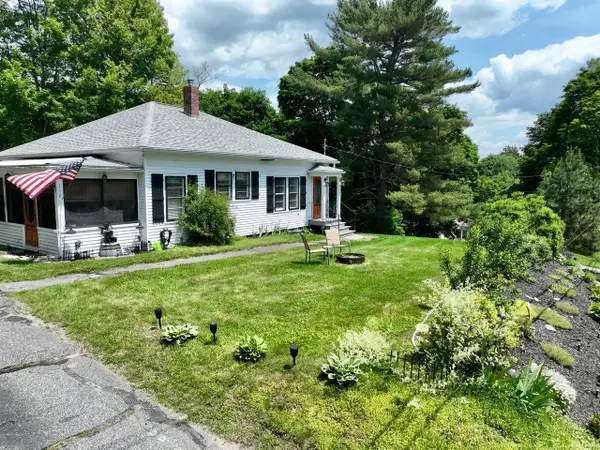 $399,999Active3 beds 1 baths1,156 sq. ft.
$399,999Active3 beds 1 baths1,156 sq. ft.116 Goshen Road, Bradford, VT 05033
MLS# 5047099Listed by: FOUR SEASONS SOTHEBY'S INT'L REALTY
