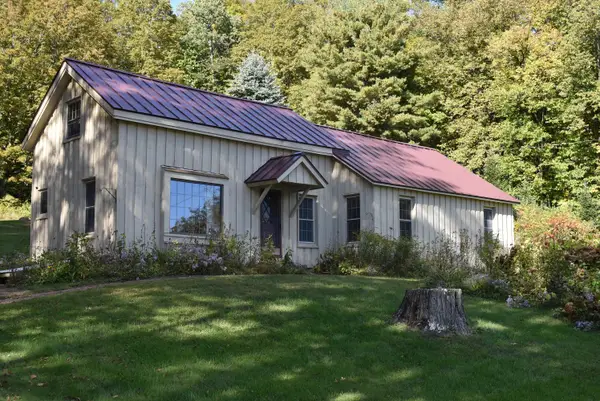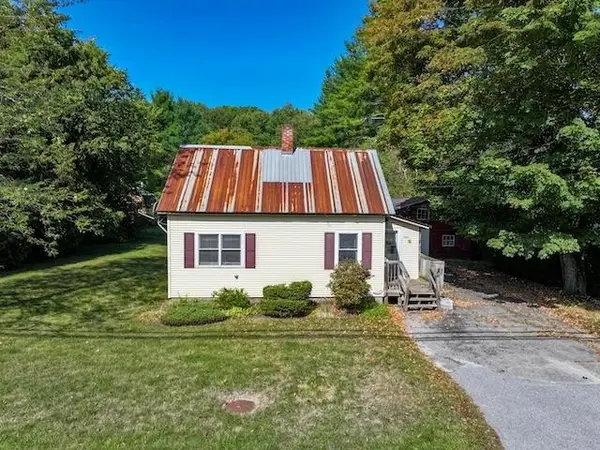24 Grove Street, Brandon, VT 05733
Local realty services provided by:ERA Key Realty Services
24 Grove Street,Brandon, VT 05733
$295,500
- 3 Beds
- 2 Baths
- - sq. ft.
- Single family
- Sold
Listed by:levi doriaCell: 860-318-1323
Office:ipj real estate
MLS#:5060063
Source:PrimeMLS
Sorry, we are unable to map this address
Price summary
- Price:$295,500
About this home
This 19th Century farmhouse, close to amenities and recreation, has had numerous recent updates making it move in ready with tremendous potential. With over 2100 square feet of finished space, the house boasts an extremely functional kitchen, sizable dining and living rooms, and a first floor primary bedroom with accompanying bath. A washer and dryer on the first floor round out the one-level living option should one choose. Located upstairs are two additional bedrooms and full bathroom, as well as additional unfinished space that could be expanded into with some renovation. Additionally, off the beautiful covered porch, attached to the main house, is a one car garage, providing protected parking and additional storage. Outside, the ¾ acre property has perennial berries, rhubarb, and asparagus patches. A garden shed and attached chicken coop provides ample storage for tools and outdoor equipment, or up to 20 chickens! Additionally, a fully enclosed kennel with access currently from the walkout basement provides a secure pet play area. Just a short distance to vibrant Downtown Brandon, 24 Grove Street has so much to offer; historic charm, proximity to fine dining, shopping, culture, and endless recreation! Just a short drive to Middlebury and Rutland, and a little over an hour to Burlington International Airport, you are close to everything while enjoying the small town charm this region is known for.
Contact an agent
Home facts
- Year built:1880
- Listing ID #:5060063
- Added:55 day(s) ago
- Updated:October 31, 2025 at 03:08 PM
Rooms and interior
- Bedrooms:3
- Total bathrooms:2
- Full bathrooms:1
Heating and cooling
- Heating:Forced Air, Hot Air
Structure and exterior
- Roof:Asphalt Shingle, Corrugated, Metal, Slate
- Year built:1880
Schools
- High school:Otter Valley High School
- Middle school:Otter Valley UHSD 8 (Rut)
- Elementary school:Neshobe Elementary School
Utilities
- Sewer:Metered, Public Available
Finances and disclosures
- Price:$295,500
- Tax amount:$4,521 (2025)
New listings near 24 Grove Street
- Open Sun, 11am to 1pmNew
 $399,900Active3 beds 2 baths1,696 sq. ft.
$399,900Active3 beds 2 baths1,696 sq. ft.19 River Street, Brandon, VT 05733
MLS# 5067941Listed by: FOUR SEASONS SOTHEBY'S INT'L REALTY  $365,000Active2 beds 1 baths1,029 sq. ft.
$365,000Active2 beds 1 baths1,029 sq. ft.2383 Birch Hill Road, Brandon, VT 05733
MLS# 5065954Listed by: ROWE REAL ESTATE $350,000Active3 beds 2 baths1,716 sq. ft.
$350,000Active3 beds 2 baths1,716 sq. ft.927 Carver Street, Brandon, VT 05733
MLS# 5065947Listed by: ROWE REAL ESTATE $260,000Active2 beds 2 baths1,432 sq. ft.
$260,000Active2 beds 2 baths1,432 sq. ft.335 Grove Street, Brandon, VT 05733
MLS# 5064794Listed by: KW VERMONT $650,000Active3 beds 2 baths1,738 sq. ft.
$650,000Active3 beds 2 baths1,738 sq. ft.1975 Birch Hill Road, Brandon, VT 05733
MLS# 5064248Listed by: REAL BROKER LLC $250,000Pending4 beds 4 baths3,838 sq. ft.
$250,000Pending4 beds 4 baths3,838 sq. ft.7 Franklin Street, Brandon, VT 05733
MLS# 5064221Listed by: WHITTAKER REAL ESTATE, INC. $439,000Active3 beds 2 baths1,892 sq. ft.
$439,000Active3 beds 2 baths1,892 sq. ft.194 Wood Lane, Brandon, VT 05733
MLS# 5063576Listed by: WHITTAKER REAL ESTATE, INC. $155,000Active1 beds 1 baths924 sq. ft.
$155,000Active1 beds 1 baths924 sq. ft.1526 Forest Dale Road, Brandon, VT 05733
MLS# 5063057Listed by: IPJ REAL ESTATE $849,000Active45.4 Acres
$849,000Active45.4 Acres0 Forest Dale Road, Brandon, VT 05733
MLS# 5061090Listed by: ROWE REAL ESTATE $60,000Active1.06 Acres
$60,000Active1.06 Acres0 Fox Road #6 & 7, Brandon, VT 05733
MLS# 5060663Listed by: KW VERMONT
