Local realty services provided by:ERA Key Realty Services
25 Grove Street,Brandon, VT 05733
$425,000
- 6 Beds
- 6 Baths
- 3,340 sq. ft.
- Single family
- Active
Listed by: stephanie corey
Office: adirmont real estate, llc.
MLS#:5058750
Source:PrimeMLS
Price summary
- Price:$425,000
- Price per sq. ft.:$96.99
About this home
Perfectly suited for multi-generational living or as a charming bed & breakfast/Airbnb venture, this 6-bedroom, 6-bath property known as “The Gazebo Inn” offers an impressive blend of space and potential. Nestled on a picturesque 1.6-acre lot, The Gazebo Inn features enchanting perennial gardens and majestic maple and black walnut trees, creating a serene retreat just moments from downtown Brandon. You can experience the vibrant local culture with fine dining, art galleries, boutique shops, and seasonal farmer's markets, all while enjoying the captivating backdrop of Brandon's waterfalls. This 3,340-square-foot home boasts classic New England Federal-style architecture. Each of the six bedrooms comes with its own private bath, ensuring comfort and privacy for all family and guests. The main floor features a spacious living room and dining room with a butler's pantry. The functional kitchen, equipped with two pantries, connects to the owner's office/den. Additional features include a 3-season screened porch, perfect for enjoying the outdoors, and a detached 2-car barn/garage with overhead storage, providing ample space for vehicles and hobbies. This property is more than just a home; it's a canvas for your vision. It conveys as-is, turn-key, and fully furnished, presenting a unique opportunity to own a piece of history in a vibrant community.
Contact an agent
Home facts
- Year built:1865
- Listing ID #:5058750
- Added:155 day(s) ago
- Updated:January 22, 2026 at 11:38 AM
Rooms and interior
- Bedrooms:6
- Total bathrooms:6
- Full bathrooms:1
- Living area:3,340 sq. ft.
Heating and cooling
- Heating:Baseboard, Hot Air, Hot Water, Multi Zone, Oil
Structure and exterior
- Roof:Standing Seam
- Year built:1865
- Building area:3,340 sq. ft.
- Lot area:1.6 Acres
Schools
- High school:Otter Valley High School
- Middle school:Otter Valley UHSD 8 (Rut)
- Elementary school:Neshobe Elementary School
Utilities
- Sewer:Metered, Public Available
Finances and disclosures
- Price:$425,000
- Price per sq. ft.:$96.99
- Tax amount:$5,312 (2025)
New listings near 25 Grove Street
- New
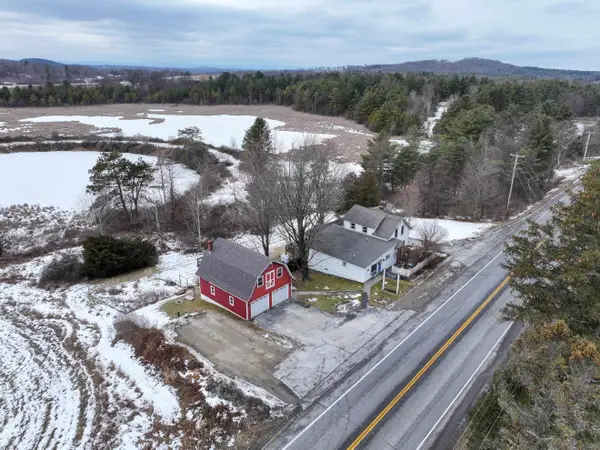 $449,000Active3 beds 6 baths3,323 sq. ft.
$449,000Active3 beds 6 baths3,323 sq. ft.1330 & 1340 Grove Street, Brandon, VT 05733
MLS# 5074633Listed by: IPJ REAL ESTATE - New
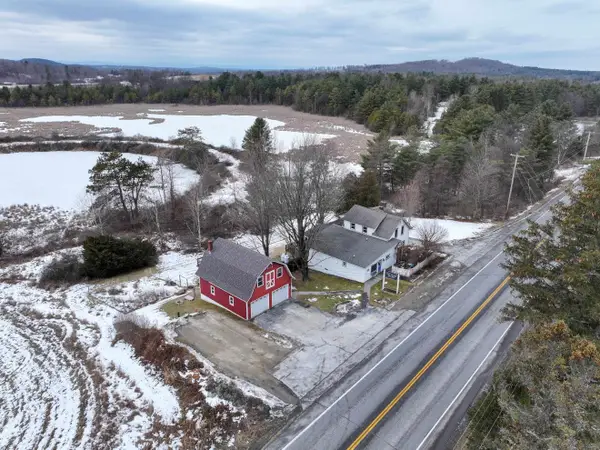 $449,000Active3 beds 1 baths3,323 sq. ft.
$449,000Active3 beds 1 baths3,323 sq. ft.1330 & 1340 Grove Street, Brandon, VT 05733
MLS# 5074635Listed by: IPJ REAL ESTATE - New
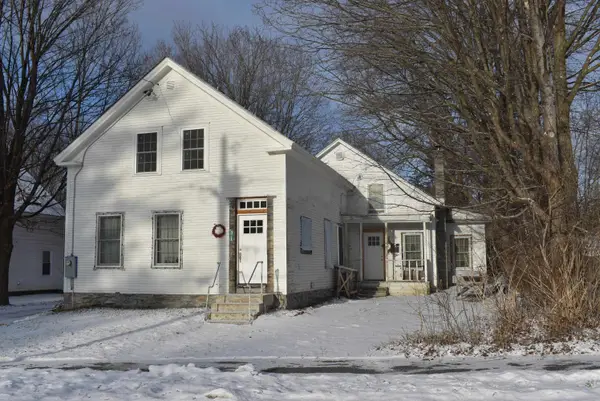 $200,000Active2 beds 1 baths2,030 sq. ft.
$200,000Active2 beds 1 baths2,030 sq. ft.3 Rossiter Street, Brandon, VT 05733
MLS# 5074436Listed by: WHITTAKER REAL ESTATE, INC.  $209,000Active2 beds 2 baths1,080 sq. ft.
$209,000Active2 beds 2 baths1,080 sq. ft.5 Rossiter Street, Brandon, VT 05733
MLS# 5072595Listed by: BHHS VERMONT REALTY GROUP/MIDDLEBURY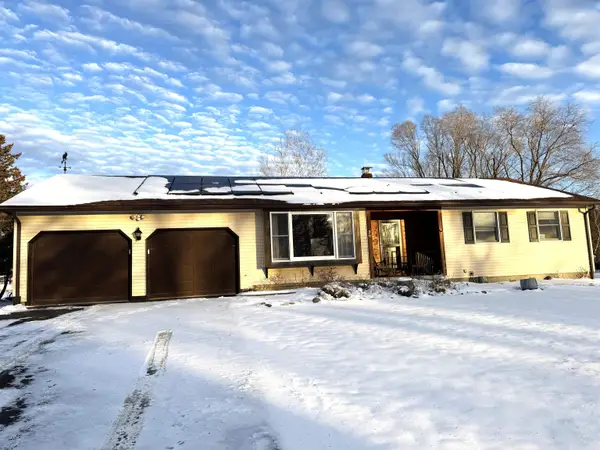 $499,000Active3 beds 3 baths2,472 sq. ft.
$499,000Active3 beds 3 baths2,472 sq. ft.29 Mount Pleasant Drive, Brandon, VT 05733
MLS# 5071791Listed by: CHAMPLAIN VALLEY PROPERTIES $230,000Active3 beds 1 baths1,450 sq. ft.
$230,000Active3 beds 1 baths1,450 sq. ft.1066 Country Club Road, Brandon, VT 05733
MLS# 5068561Listed by: KW VERMONT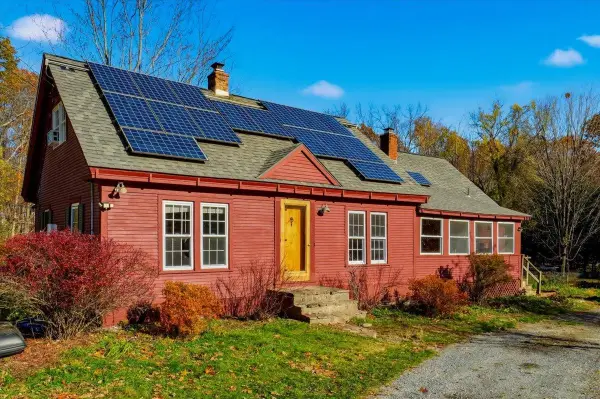 $425,000Active4 beds 2 baths1,988 sq. ft.
$425,000Active4 beds 2 baths1,988 sq. ft.538 Basin Road, Brandon, VT 05733
MLS# 5068425Listed by: BHHS VERMONT REALTY GROUP/VERGENNES $399,900Active3 beds 2 baths1,696 sq. ft.
$399,900Active3 beds 2 baths1,696 sq. ft.19 River Street, Brandon, VT 05733
MLS# 5067941Listed by: FOUR SEASONS SOTHEBY'S INT'L REALTY $325,000Active3 beds 2 baths1,716 sq. ft.
$325,000Active3 beds 2 baths1,716 sq. ft.927 Carver Street, Brandon, VT 05733
MLS# 5065947Listed by: ROWE REAL ESTATE- New
 $260,000Active2 beds 2 baths1,432 sq. ft.
$260,000Active2 beds 2 baths1,432 sq. ft.335 Grove Street, Brandon, VT 05733
MLS# 5074855Listed by: KW VERMONT-KILLINGTON

