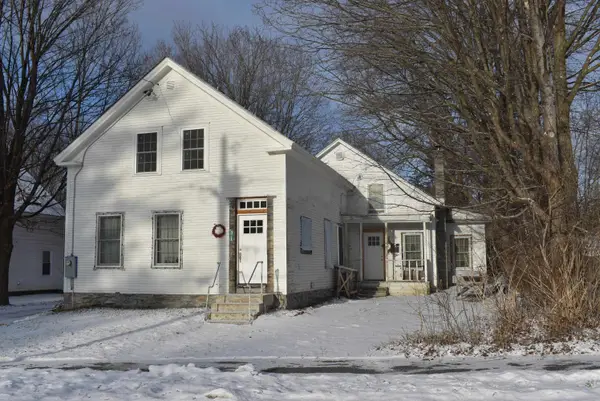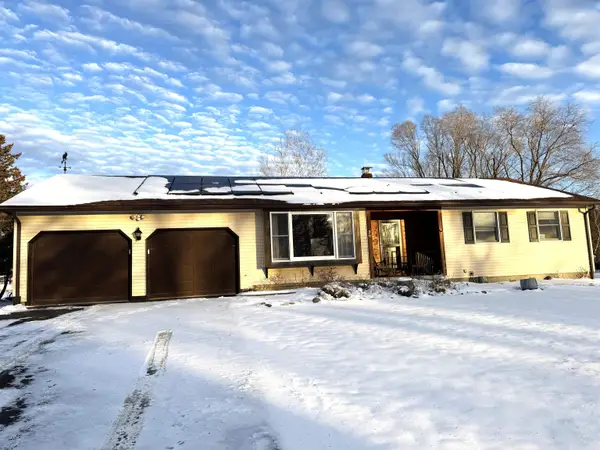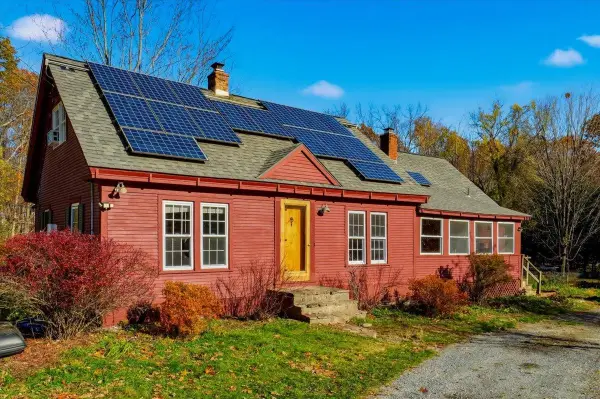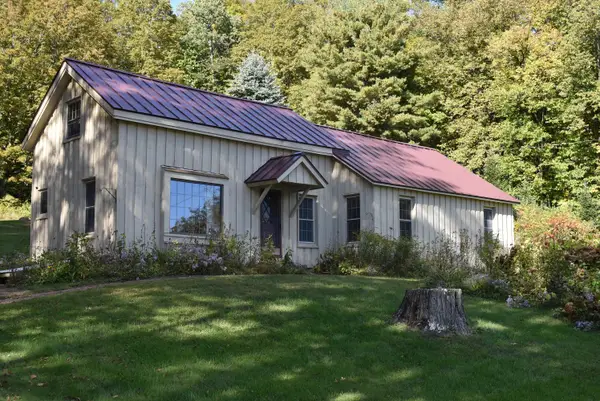900 Pearl Street, Brandon, VT 05733
Local realty services provided by:ERA Key Realty Services
900 Pearl Street,Brandon, VT 05733
$479,000
- 3 Beds
- 3 Baths
- 2,520 sq. ft.
- Single family
- Pending
Listed by: dave white
Office: ownerentry.com
MLS#:5058042
Source:PrimeMLS
Price summary
- Price:$479,000
- Price per sq. ft.:$138.6
About this home
This well cared for property is close to downtown, and has 21.62 acres on two separate adjoining lots. Mountain and pasture views are amazing from the many sunny windows in the living room that leads to a private deck. From the living room is a master bedroom with private full bath. Through french doors is the kitchen with plenty of cabinets and a counter barstool area, and leads to a separate dining room. Down the hall are a full bath, 2 bedrooms, and a private entry office with a half bath. On the lower level is a family room with dry bar, patio door, an attached two car garage, workshop area, all with full walkout access. Out the back door is a 6 stall barn with hay loft that holds approx 1,000 bales of hay. 5 stalls have open access to pastures, and lights mounted on the barn rooftop shine on the outdoor riding ring for evening riding on footing that includes clay, stone dust, sand and has drainage underneath. Behind the barn are pastures, with back fields used to produce hay, and Otter Creek is at the far back property line. Laundry area is in lower level but could easily be moved to upper level. Brandon has a quaint downtown with shops and a town hall theater, as well as grocery store and pharmacy just moments away. Nearby are lakes and ski areas, as well as public trails and dirt roads for hiking or horseback riding. This property is a one of a kind!
Contact an agent
Home facts
- Year built:1976
- Listing ID #:5058042
- Added:150 day(s) ago
- Updated:January 22, 2026 at 08:36 AM
Rooms and interior
- Bedrooms:3
- Total bathrooms:3
- Full bathrooms:2
- Living area:2,520 sq. ft.
Heating and cooling
- Heating:Baseboard, Hot Water
Structure and exterior
- Roof:Asphalt Shingle
- Year built:1976
- Building area:2,520 sq. ft.
- Lot area:21.62 Acres
Schools
- High school:Otter Valley High School
- Middle school:Otter Valley UHSD 8 (Rut)
Utilities
- Sewer:Private
Finances and disclosures
- Price:$479,000
- Price per sq. ft.:$138.6
- Tax amount:$7,013 (2024)
New listings near 900 Pearl Street
- New
 $200,000Active2 beds 1 baths2,030 sq. ft.
$200,000Active2 beds 1 baths2,030 sq. ft.3 Rossiter Street, Brandon, VT 05733
MLS# 5074436Listed by: WHITTAKER REAL ESTATE, INC.  $209,000Active2 beds 2 baths1,080 sq. ft.
$209,000Active2 beds 2 baths1,080 sq. ft.5 Rossiter Street, Brandon, VT 05733
MLS# 5072595Listed by: BHHS VERMONT REALTY GROUP/MIDDLEBURY $499,000Active3 beds 3 baths2,472 sq. ft.
$499,000Active3 beds 3 baths2,472 sq. ft.29 Mount Pleasant Drive, Brandon, VT 05733
MLS# 5071791Listed by: CHAMPLAIN VALLEY PROPERTIES $230,000Active3 beds 1 baths1,450 sq. ft.
$230,000Active3 beds 1 baths1,450 sq. ft.1066 Country Club Road, Brandon, VT 05733
MLS# 5068561Listed by: KW VERMONT $425,000Active4 beds 2 baths1,988 sq. ft.
$425,000Active4 beds 2 baths1,988 sq. ft.538 Basin Road, Brandon, VT 05733
MLS# 5068425Listed by: BHHS VERMONT REALTY GROUP/VERGENNES $399,900Active3 beds 2 baths1,696 sq. ft.
$399,900Active3 beds 2 baths1,696 sq. ft.19 River Street, Brandon, VT 05733
MLS# 5067941Listed by: FOUR SEASONS SOTHEBY'S INT'L REALTY $350,000Active3 beds 2 baths1,716 sq. ft.
$350,000Active3 beds 2 baths1,716 sq. ft.927 Carver Street, Brandon, VT 05733
MLS# 5065947Listed by: ROWE REAL ESTATE $599,900Active3 beds 2 baths1,738 sq. ft.
$599,900Active3 beds 2 baths1,738 sq. ft.1975 Birch Hill Road, Brandon, VT 05733
MLS# 5064248Listed by: REAL BROKER LLC $395,000Active3 beds 2 baths1,892 sq. ft.
$395,000Active3 beds 2 baths1,892 sq. ft.194 Wood Lane, Brandon, VT 05733
MLS# 5063576Listed by: WHITTAKER REAL ESTATE, INC. $750,000Active45.4 Acres
$750,000Active45.4 Acres0 Forest Dale Road, Brandon, VT 05733
MLS# 5061090Listed by: ROWE REAL ESTATE
