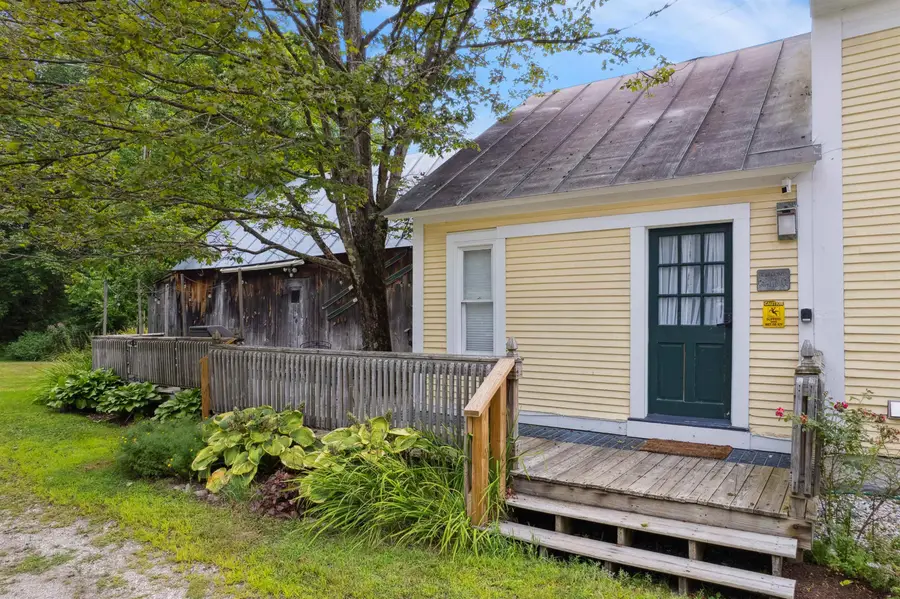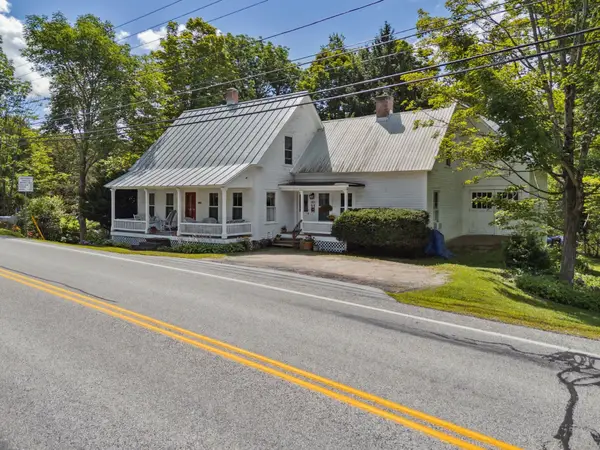7265 US RT 4, Bridgewater, VT 05034
Local realty services provided by:ERA Key Realty Services



7265 US RT 4,Bridgewater, VT 05034
$459,000
- 3 Beds
- 2 Baths
- 2,314 sq. ft.
- Single family
- Active
Listed by:mary mayhewCell: 802-356-3776
Office:snyder donegan real estate group
MLS#:5055646
Source:PrimeMLS
Price summary
- Price:$459,000
- Price per sq. ft.:$129.44
About this home
This captivating historic cape has been tastefully updated while retaining its unique architectural charm. The spacious floor plan is centered around the lovely eat-in kitchen with its butcher block covered center island all of which is detailed by a striking exposed beamed ceiling. Located off one side of the kitchen is the mudroom entryway with built-ins that introduces you to an inviting den/study with vaulted ceiling and original wide plank flooring. Located on the other side of the kitchen is an expansive living/dining room with original decorative tongue and groove ceiling - the perfect spot to enjoy time with family and friends. Bedroom, full bath, and laundry room complete the main level living space. The upper level consists of an exquisite primary bedroom, full bath, and third bedroom. Enjoy outdoor entertaining on the attached deck and the level and open lawn area for relaxing, gardening or games. The attached barn offers copious storage space and so many possibilities. Convenient location midway between Woodstock and Killington offers a multitude of multi-seasonal recreation at nearby Killington Ski Resort, Killington Golf Course, Woodstock Country Club and Marsh Billings Rockefeller National Park. Take in dinner just down the road at the popular Long Trail Brewery and enjoy a night of comedy entertainment at the Comedy Club located just across the way! Being offered fully furnished with some exclusions. Perfect as a primary, secondary, or investment property!
Contact an agent
Home facts
- Year built:1890
- Listing Id #:5055646
- Added:6 day(s) ago
- Updated:August 14, 2025 at 10:42 PM
Rooms and interior
- Bedrooms:3
- Total bathrooms:2
- Full bathrooms:2
- Living area:2,314 sq. ft.
Heating and cooling
- Cooling:Wall AC
- Heating:Forced Air, Oil
Structure and exterior
- Roof:Standing Seam
- Year built:1890
- Building area:2,314 sq. ft.
- Lot area:0.38 Acres
Schools
- High school:Woodstock Senior UHSD #4
- Middle school:Woodstock Union Middle Sch
- Elementary school:Woodstock Elementary School
Utilities
- Sewer:Public Available
Finances and disclosures
- Price:$459,000
- Price per sq. ft.:$129.44
- Tax amount:$5,003 (2024)
New listings near 7265 US RT 4
- New
 $795,000Active-- beds -- baths2,496 sq. ft.
$795,000Active-- beds -- baths2,496 sq. ft.410 Upper Road, Bridgewater, VT 05035
MLS# 5056169Listed by: WILLIAMSON GROUP SOTHEBYS INTL. REALTY  $475,000Active3 beds 2 baths1,489 sq. ft.
$475,000Active3 beds 2 baths1,489 sq. ft.6852 US Route 4, Bridgewater, VT 05034
MLS# 5053307Listed by: WILLIAMSON GROUP SOTHEBYS INTL. REALTY $199,000Active33.2 Acres
$199,000Active33.2 Acres1585 Chateauguay Road, Barnard, VT 05031
MLS# 5052513Listed by: WETMORE REAL ESTATE $1,950,000Active4 beds 7 baths6,269 sq. ft.
$1,950,000Active4 beds 7 baths6,269 sq. ft.73 Laber Road, Bridgewater, VT 05035
MLS# 5050707Listed by: WILLIAMSON GROUP SOTHEBYS INTL. REALTY $550,000Active2 beds 1 baths1,008 sq. ft.
$550,000Active2 beds 1 baths1,008 sq. ft.2179 US Route 4 W, Bridgewater, VT 05034
MLS# 5050209Listed by: DARK HORSE REALTY $3,300,000Active4 beds 5 baths5,000 sq. ft.
$3,300,000Active4 beds 5 baths5,000 sq. ft.1279 Old Bridgewater Hill Road, Bridgewater, VT 05035
MLS# 5049332Listed by: WILLIAMSON GROUP SOTHEBYS INTL. REALTY $795,000Active4 beds 2 baths2,496 sq. ft.
$795,000Active4 beds 2 baths2,496 sq. ft.410 Upper Road, Bridgewater, VT 05035
MLS# 5047711Listed by: WILLIAMSON GROUP SOTHEBYS INTL. REALTY $859,000Active-- beds -- baths4,581 sq. ft.
$859,000Active-- beds -- baths4,581 sq. ft.7137 US Route 4, Bridgewater, VT 05034
MLS# 5045429Listed by: KILLINGTON VALLEY REAL ESTATE $859,000Active7 beds 7 baths4,581 sq. ft.
$859,000Active7 beds 7 baths4,581 sq. ft.7137 US Route 4, Bridgewater, VT 05034-9713
MLS# 5045345Listed by: KILLINGTON VALLEY REAL ESTATE

