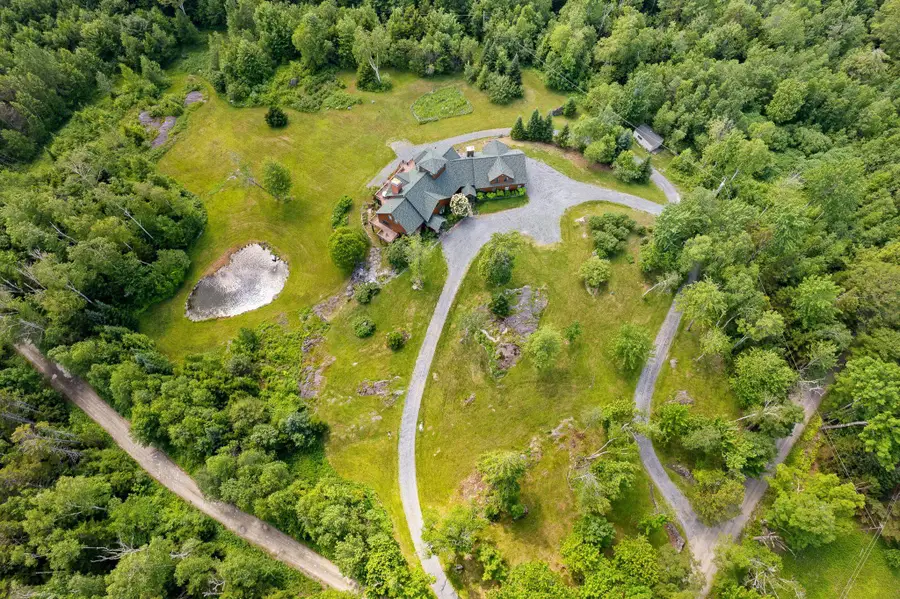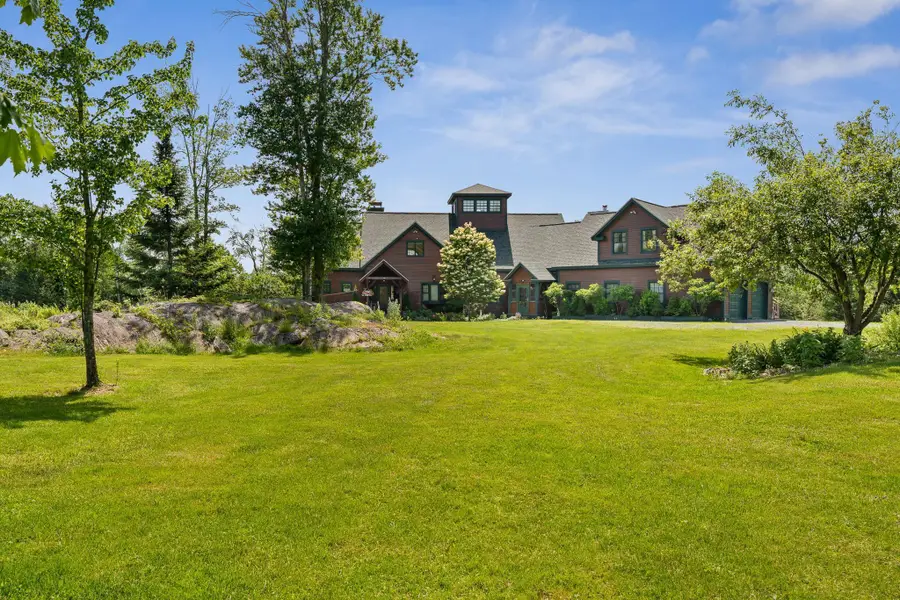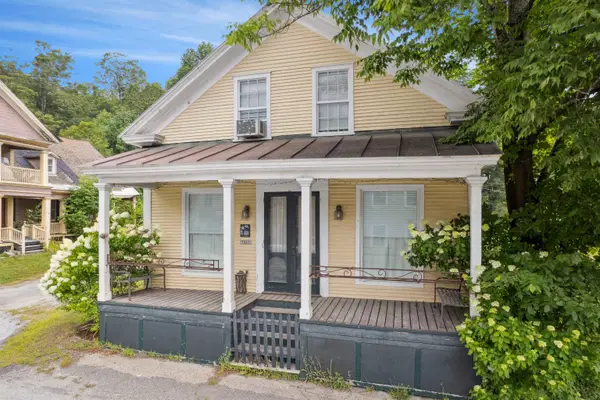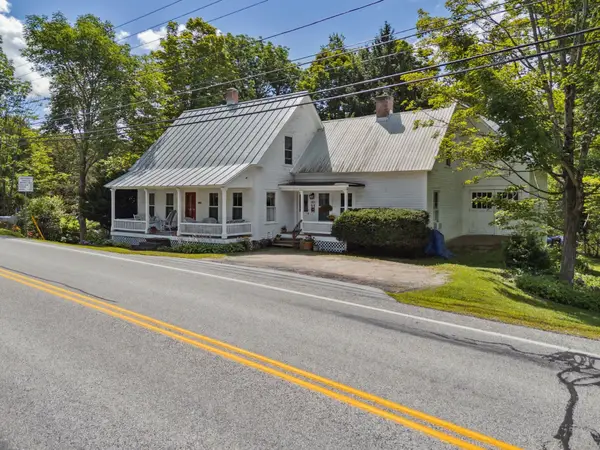73 Laber Road, Bridgewater, VT 05035
Local realty services provided by:ERA Key Realty Services



73 Laber Road,Bridgewater, VT 05035
$1,950,000
- 4 Beds
- 7 Baths
- 6,269 sq. ft.
- Single family
- Active
Listed by:keri coleCell: 410-200-3536
Office:williamson group sothebys intl. realty
MLS#:5050707
Source:PrimeMLS
Price summary
- Price:$1,950,000
- Price per sq. ft.:$284.42
About this home
Experience elevated Vermont living with this exceptional mountaintop estate, thoughtfully designed for both comfort and flexibility. Set on nearly 30 private acres, the residence combines timeless architectural style with expansive interiors and truly breathtaking panoramic views—including sightlines to 4,000-foot peaks and Killington’s ski trails. Inside, you’ll find a rare level of adaptability: multiple living areas, three well-appointed kitchens, seven baths, and three laundry stations, making the home ideal for multi-generational/multi-family living or income-producing guest apartments. Two discreet, private 2-bedroom suites offer independent quarters with full amenities. Accessibility is seamlessly integrated with two elevator shafts and a stair chair. Oversized windows invite sun from dawn to dusk, while a soaring great room and fourth-story cupola frame the surrounding landscape like a painting. Even the garage impresses—with space for three vehicles plus a finished retreat complete with a wood stove, bath, and laundry. Designed to complement its setting in every season, this is a truly distinctive Vermont getaway.
Contact an agent
Home facts
- Year built:2004
- Listing Id #:5050707
- Added:36 day(s) ago
- Updated:August 01, 2025 at 10:23 AM
Rooms and interior
- Bedrooms:4
- Total bathrooms:7
- Full bathrooms:6
- Living area:6,269 sq. ft.
Heating and cooling
- Cooling:Central AC, Mini Split
- Heating:Electric, Heat Pump, Radiant
Structure and exterior
- Roof:Asphalt Shingle
- Year built:2004
- Building area:6,269 sq. ft.
- Lot area:29.9 Acres
Schools
- High school:Woodstock Senior UHSD #4
- Middle school:Woodstock Union Middle Sch
- Elementary school:Woodstock Elementary School
Utilities
- Sewer:Private
Finances and disclosures
- Price:$1,950,000
- Price per sq. ft.:$284.42
- Tax amount:$36,891 (2024)
New listings near 73 Laber Road
- New
 $795,000Active-- beds -- baths2,496 sq. ft.
$795,000Active-- beds -- baths2,496 sq. ft.410 Upper Road, Bridgewater, VT 05035
MLS# 5056169Listed by: WILLIAMSON GROUP SOTHEBYS INTL. REALTY - New
 $459,000Active3 beds 2 baths2,314 sq. ft.
$459,000Active3 beds 2 baths2,314 sq. ft.7265 US RT 4, Bridgewater, VT 05034
MLS# 5055646Listed by: SNYDER DONEGAN REAL ESTATE GROUP  $475,000Active3 beds 2 baths1,489 sq. ft.
$475,000Active3 beds 2 baths1,489 sq. ft.6852 US Route 4, Bridgewater, VT 05034
MLS# 5053307Listed by: WILLIAMSON GROUP SOTHEBYS INTL. REALTY $199,000Active33.2 Acres
$199,000Active33.2 Acres1585 Chateauguay Road, Barnard, VT 05031
MLS# 5052513Listed by: WETMORE REAL ESTATE $550,000Active2 beds 1 baths1,008 sq. ft.
$550,000Active2 beds 1 baths1,008 sq. ft.2179 US Route 4 W, Bridgewater, VT 05034
MLS# 5050209Listed by: DARK HORSE REALTY $3,300,000Active4 beds 5 baths5,000 sq. ft.
$3,300,000Active4 beds 5 baths5,000 sq. ft.1279 Old Bridgewater Hill Road, Bridgewater, VT 05035
MLS# 5049332Listed by: WILLIAMSON GROUP SOTHEBYS INTL. REALTY $795,000Active4 beds 2 baths2,496 sq. ft.
$795,000Active4 beds 2 baths2,496 sq. ft.410 Upper Road, Bridgewater, VT 05035
MLS# 5047711Listed by: WILLIAMSON GROUP SOTHEBYS INTL. REALTY $859,000Active-- beds -- baths4,581 sq. ft.
$859,000Active-- beds -- baths4,581 sq. ft.7137 US Route 4, Bridgewater, VT 05034
MLS# 5045429Listed by: KILLINGTON VALLEY REAL ESTATE $859,000Active7 beds 7 baths4,581 sq. ft.
$859,000Active7 beds 7 baths4,581 sq. ft.7137 US Route 4, Bridgewater, VT 05034-9713
MLS# 5045345Listed by: KILLINGTON VALLEY REAL ESTATE

