124 Prospect Parkway, Burlington, VT 05401
Local realty services provided by:ERA Key Realty Services
124 Prospect Parkway,Burlington, VT 05401
$750,000
- 3 Beds
- 3 Baths
- 2,048 sq. ft.
- Single family
- Active
Listed by:michaela quinlanOff: 802-863-1500
Office:coldwell banker hickok and boardman
MLS#:5067030
Source:PrimeMLS
Price summary
- Price:$750,000
- Price per sq. ft.:$348.84
About this home
Welcome to this fantastic home in Burlington's South End Hill Section located in the desirable Prospect Parkway neighborhood! Upon arrival you will appreciate the home's curb appeal: a bluestone walkway, mature landscaping, custom driveway pavers, & attractive cedar shakes & garage doors. Greet guests & unload your baggage in the spacious entryway that connects the garage to the home - a beautiful space with radiant floor heat & 15' floor-to-ceiling windows bringing in sunlight all day. All 3 bedrooms & an updated guest bath are on the upper level. Primary en suite has floor-to-ceiling windows, wood-burning fireplace, lots of closet space, & an updated 3/4 bath with tiled shower & additional closet. The main level has an open floor plan, great for entertaining, kitchen upgrades, & a cozy living room with slate floors that opens to bluestone patio with stone walls, fire pit, & pergola. Backyard is fenced in. Privacy guaranteed with land to the north protected by city, cannot be developed. Recent practical updates & maintenance: new roof (2024), new flooring in kitchen/dining/laundry room (Oct 2025), professionally cleaned windows, dryer vent/ furnace/chimney cleaned & ready upon move in. Location is convenient to Burlington's bustling South End, abundance of restaurants, grocery stores, waterfront, downtown & I-89. 1.5 hrs to Montreal, 3.5 hrs to Boston. Just an hour to 4 ski resorts: Stowe, Sugarbush, Bolton & Smugglers Notch! OPEN HOUSE SAT 10/25 11am-1pm.
Contact an agent
Home facts
- Year built:1959
- Listing ID #:5067030
- Added:4 day(s) ago
- Updated:October 27, 2025 at 03:44 PM
Rooms and interior
- Bedrooms:3
- Total bathrooms:3
- Full bathrooms:1
- Living area:2,048 sq. ft.
Heating and cooling
- Cooling:Wall AC
- Heating:Baseboard, Hot Water, Radiant Floor, Wood
Structure and exterior
- Roof:Shingle
- Year built:1959
- Building area:2,048 sq. ft.
- Lot area:0.41 Acres
Schools
- High school:Burlington High School
- Middle school:Edmunds Middle School
- Elementary school:Assigned
Utilities
- Sewer:Public Available
Finances and disclosures
- Price:$750,000
- Price per sq. ft.:$348.84
- Tax amount:$12,761 (2025)
New listings near 124 Prospect Parkway
- New
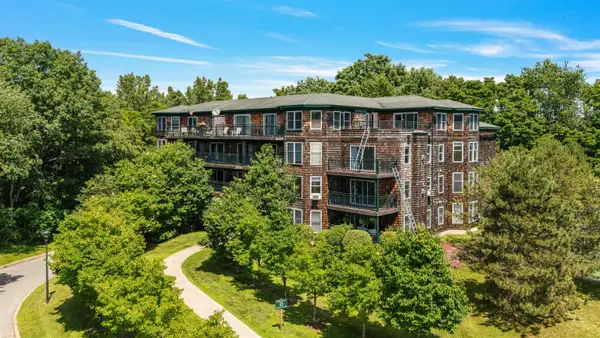 $370,000Active2 beds 2 baths1,380 sq. ft.
$370,000Active2 beds 2 baths1,380 sq. ft.117 Claire Pointe Road, Burlington, VT 05408
MLS# 5067370Listed by: PURSUIT REAL ESTATE - New
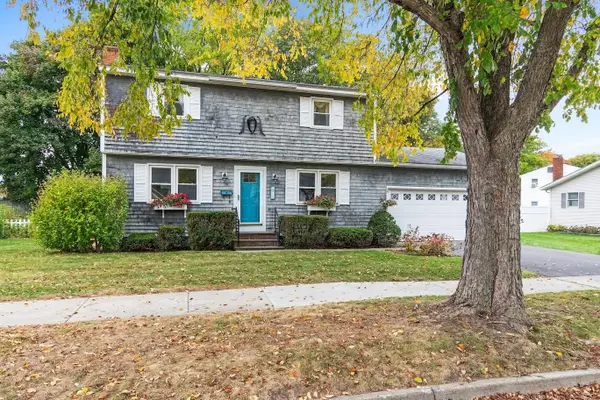 $545,000Active4 beds 2 baths1,504 sq. ft.
$545,000Active4 beds 2 baths1,504 sq. ft.15 Blondin Circle, Burlington, VT 05408
MLS# 5067296Listed by: SIGNATURE PROPERTIES OF VERMONT - New
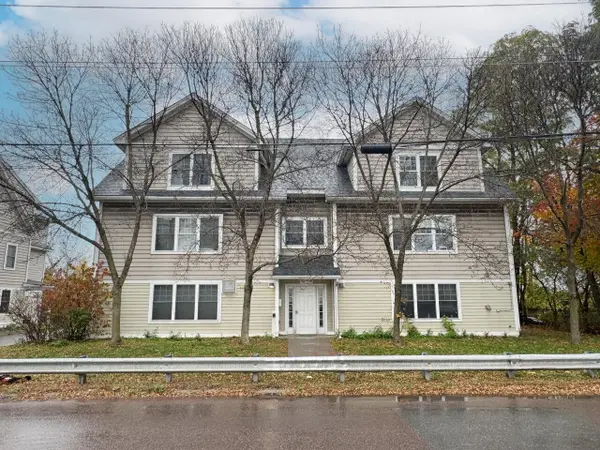 $245,000Active2 beds 1 baths840 sq. ft.
$245,000Active2 beds 1 baths840 sq. ft.354 Manhattan Drive #10, Burlington, VT 05401
MLS# 5067236Listed by: COLDWELL BANKER HICKOK AND BOARDMAN - New
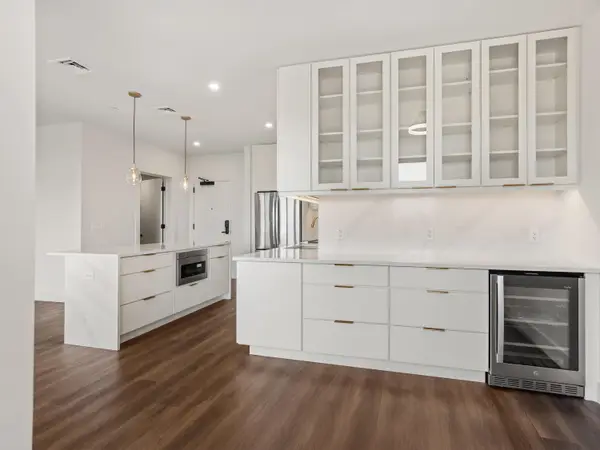 $499,999Active1 beds 1 baths823 sq. ft.
$499,999Active1 beds 1 baths823 sq. ft.125 Cambrian Way #618, Burlington, VT 05401
MLS# 5067210Listed by: S.D. IRELAND PROPERTIES - New
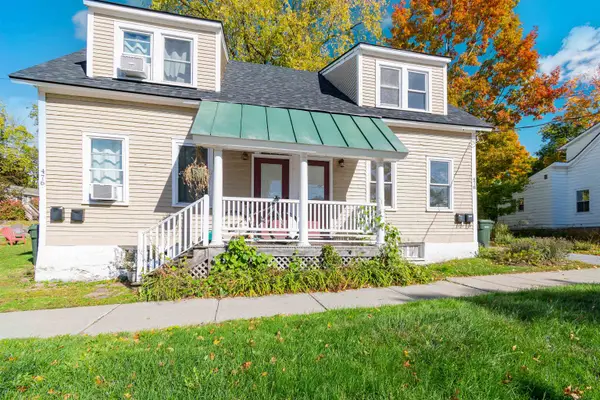 $1,050,000Active4 beds 4 baths2,084 sq. ft.
$1,050,000Active4 beds 4 baths2,084 sq. ft.476-478 Saint Paul Street, Burlington, VT 05401
MLS# 5067151Listed by: POLLI PROPERTIES - New
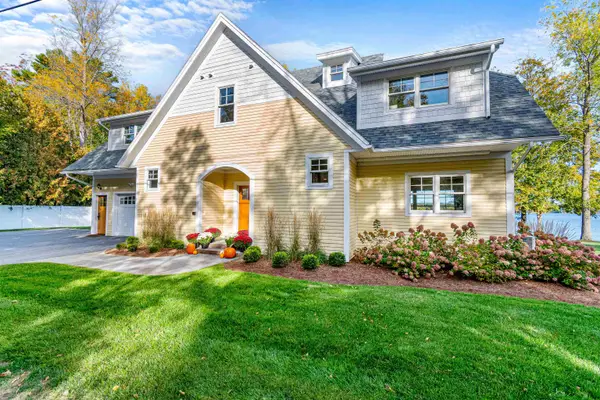 $2,250,000Active3 beds 4 baths2,335 sq. ft.
$2,250,000Active3 beds 4 baths2,335 sq. ft.451 Appletree Point Road, Burlington, VT 05408
MLS# 5067016Listed by: KW VERMONT - New
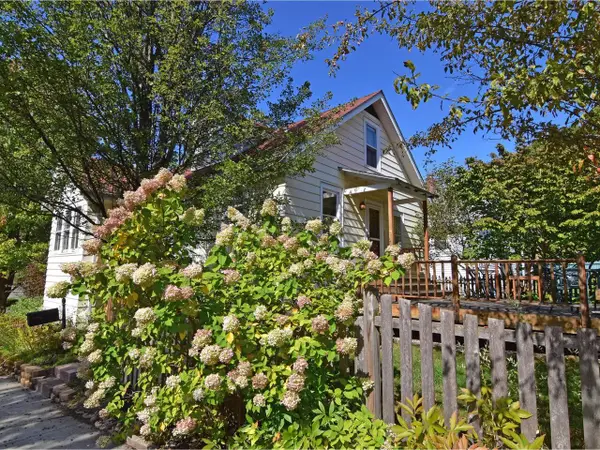 $489,000Active3 beds 1 baths1,224 sq. ft.
$489,000Active3 beds 1 baths1,224 sq. ft.34 Hoover Street, Burlington, VT 05401
MLS# 5066989Listed by: COLDWELL BANKER HICKOK AND BOARDMAN - New
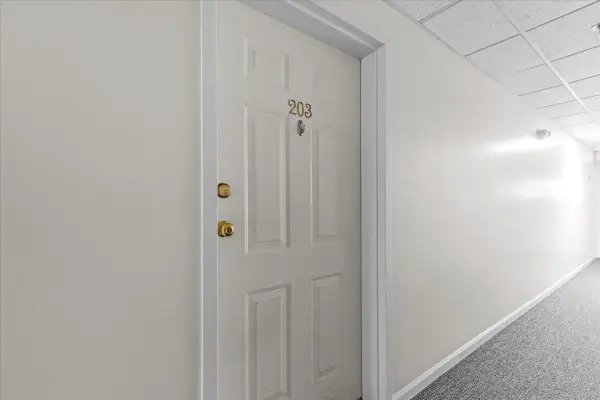 $270,000Active2 beds 1 baths820 sq. ft.
$270,000Active2 beds 1 baths820 sq. ft.203 Hildred Drive, Burlington, VT 05401
MLS# 5066856Listed by: VERMONT LIFE REALTORS - New
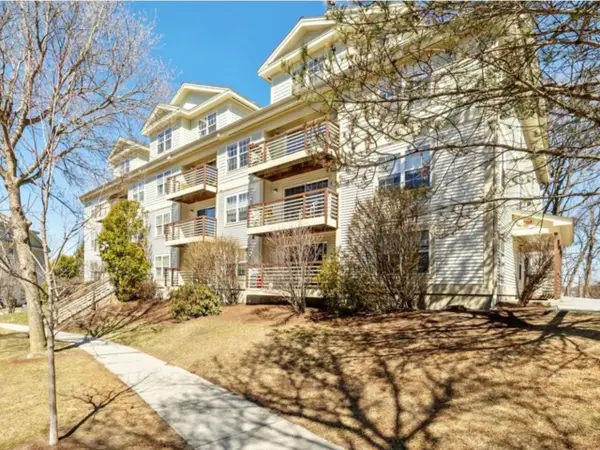 $355,000Active3 beds 1 baths922 sq. ft.
$355,000Active3 beds 1 baths922 sq. ft.301 Hildred Drive, Burlington, VT 05401
MLS# 5066797Listed by: COLDWELL BANKER HICKOK AND BOARDMAN
