714 Churchill Road, Cabot, VT 05647
Local realty services provided by:ERA Key Realty Services

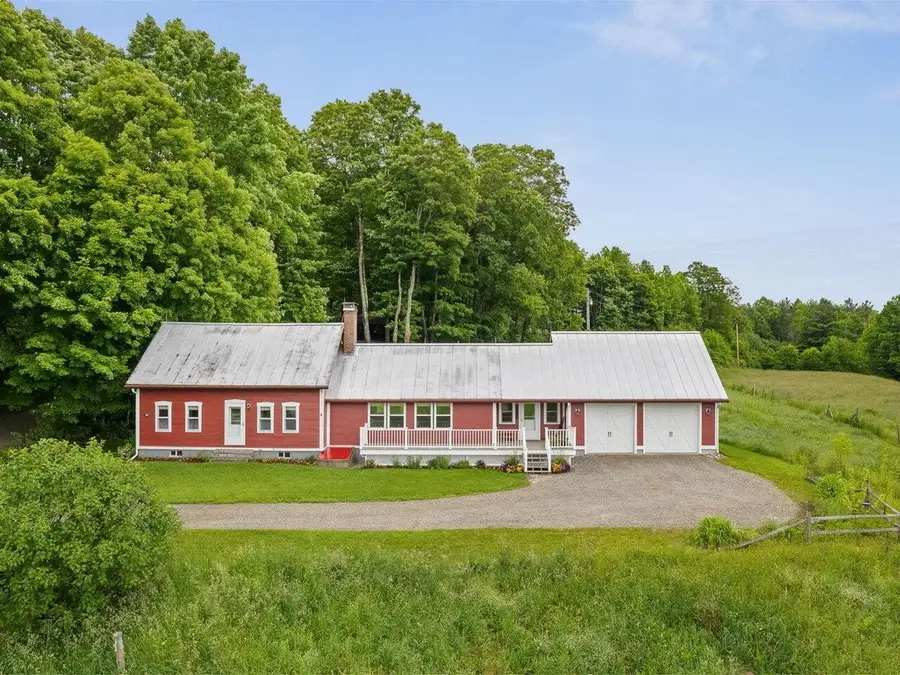
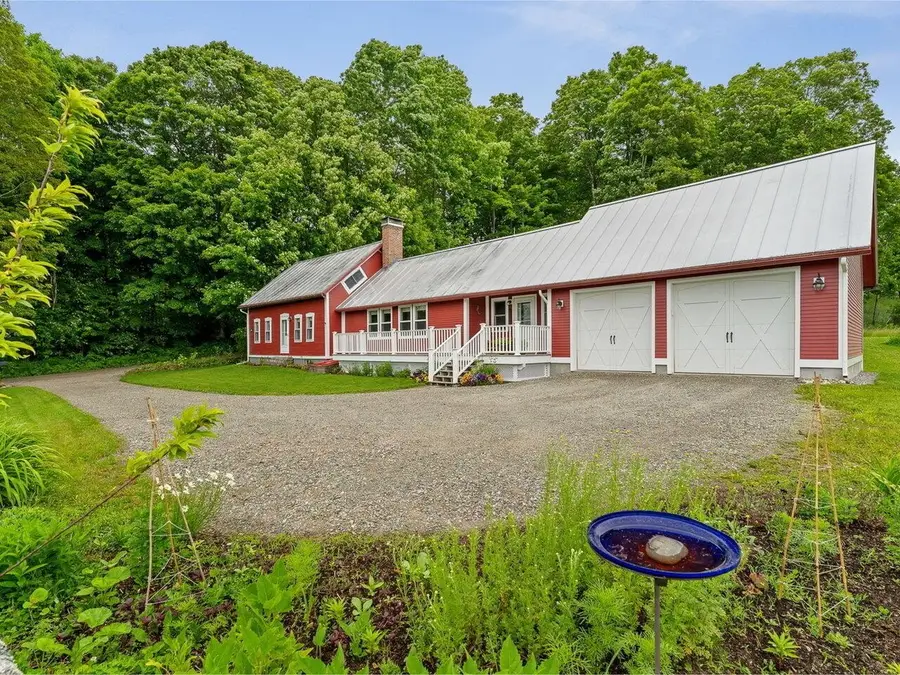
714 Churchill Road,Cabot, VT 05647
$475,000
- 3 Beds
- 3 Baths
- 1,823 sq. ft.
- Single family
- Pending
Listed by:julie lamoreauxOff: 802-863-1500
Office:coldwell banker hickok and boardman
MLS#:5047565
Source:PrimeMLS
Price summary
- Price:$475,000
- Price per sq. ft.:$158.07
About this home
Nestled on two picturesque acres of rolling pasture and tranquil woodland, this classic, 3-bed, 3-bath New England farmhouse seamlessly blends historic charm with modern comfort. The location offers unmatched peace and privacy, topped off with million-dollar views of the Green Mountains that will take your breath away season after season. It's an easy commute to Montpelier and St. Johnsbury, and just 1 hour and 15 minutes to world class downhill and cross-country ski destinations like Stowe, Jay Peak, Sugarbush, and Cannon Mountain. Multiple lakes, rivers, and bike trails are even closer for summertime activities. The original 1820s home has been lovingly expanded over the years, adding an open-concept kitchen, southern-facing living area (perfect for entertaining or cozy nights by the fire), generous mudroom, two-car attached garage, and two-stall barn equipped with both water and electricity. There's also a large fenced-in vegetable garden ready for your green thumb. Whether you're an equestrian, skier, cyclist, gardener, or simply seeking the peace and quiet of Central Vermont, this home delivers.
Contact an agent
Home facts
- Year built:1820
- Listing Id #:5047565
- Added:55 day(s) ago
- Updated:August 01, 2025 at 07:15 AM
Rooms and interior
- Bedrooms:3
- Total bathrooms:3
- Full bathrooms:2
- Living area:1,823 sq. ft.
Heating and cooling
- Cooling:Central AC
- Heating:Hot Air
Structure and exterior
- Roof:Metal
- Year built:1820
- Building area:1,823 sq. ft.
- Lot area:2 Acres
Schools
- High school:Cabot School
- Middle school:Cabot School
- Elementary school:Cabot School
Finances and disclosures
- Price:$475,000
- Price per sq. ft.:$158.07
- Tax amount:$6,806 (2025)
New listings near 714 Churchill Road
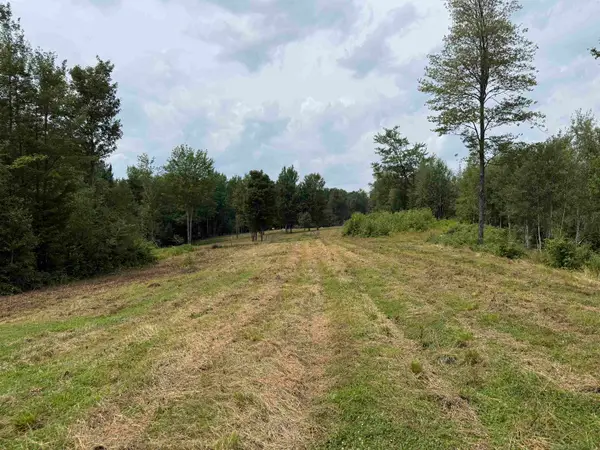 $79,000Active3.16 Acres
$79,000Active3.16 Acres00 Lovely Road #1, Cabot, VT 05658
MLS# 5054658Listed by: EDGE REALTY VERMONT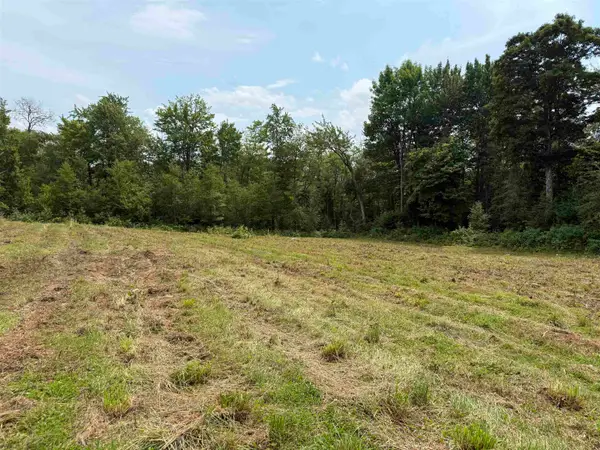 $79,000Active4.51 Acres
$79,000Active4.51 Acres00 Lovely Road #2, Cabot, VT 05658
MLS# 5054619Listed by: EDGE REALTY VERMONT $450,000Active3 beds 1 baths1,590 sq. ft.
$450,000Active3 beds 1 baths1,590 sq. ft.1639 West Shore Road, Cabot, VT 05647
MLS# 5051215Listed by: TIM SCOTT REAL ESTATE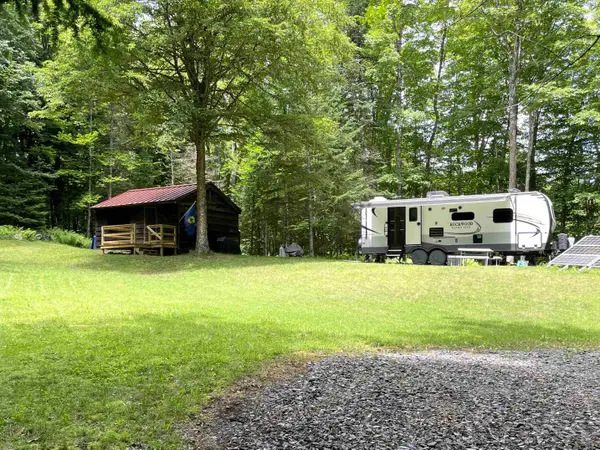 $150,000Active22 Acres
$150,000Active22 Acres101 Jug Brook Road, Cabot, VT 05647
MLS# 5051102Listed by: HARRINGTON REALTY $885,000Active6 beds 3 baths5,850 sq. ft.
$885,000Active6 beds 3 baths5,850 sq. ft.1407 Whittier Hill, Cabot, VT 05647
MLS# 5049796Listed by: EXP REALTY $389,000Active4 beds 4 baths2,727 sq. ft.
$389,000Active4 beds 4 baths2,727 sq. ft.303 BOLTON Road, Cabot, VT 05647
MLS# 5049518Listed by: HARRINGTON REALTY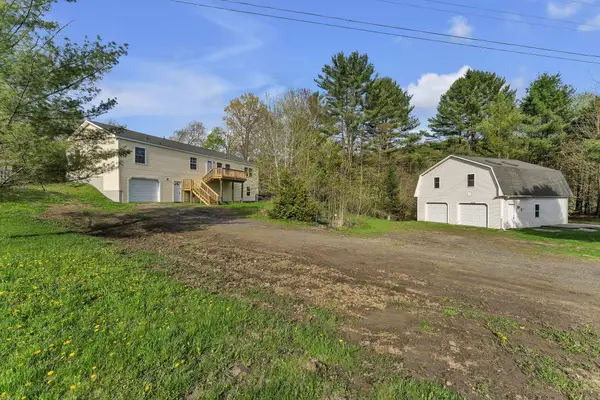 $395,000Active4 beds 2 baths1,792 sq. ft.
$395,000Active4 beds 2 baths1,792 sq. ft.2040 South Walden Road, Cabot, VT 05647
MLS# 5048966Listed by: RE/MAX NORTHERN EDGE REALTY LLC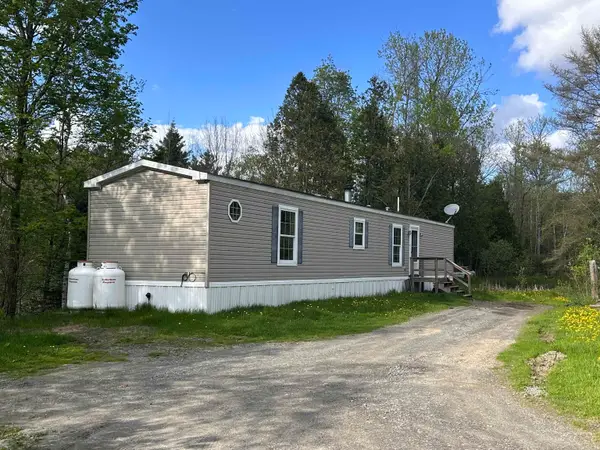 $129,000Active2 beds 2 baths952 sq. ft.
$129,000Active2 beds 2 baths952 sq. ft.2697 Main Street, Cabot, VT 05647
MLS# 5044092Listed by: CENTRAL VERMONT REAL ESTATE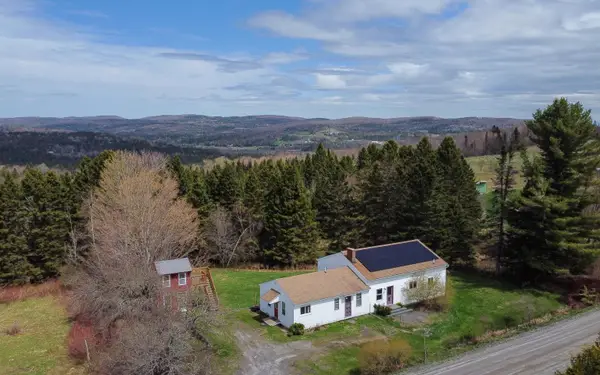 $325,000Active3 beds 3 baths1,948 sq. ft.
$325,000Active3 beds 3 baths1,948 sq. ft.217 Bolton Road, Cabot, VT 05647
MLS# 5039754Listed by: TIM SCOTT REAL ESTATE
