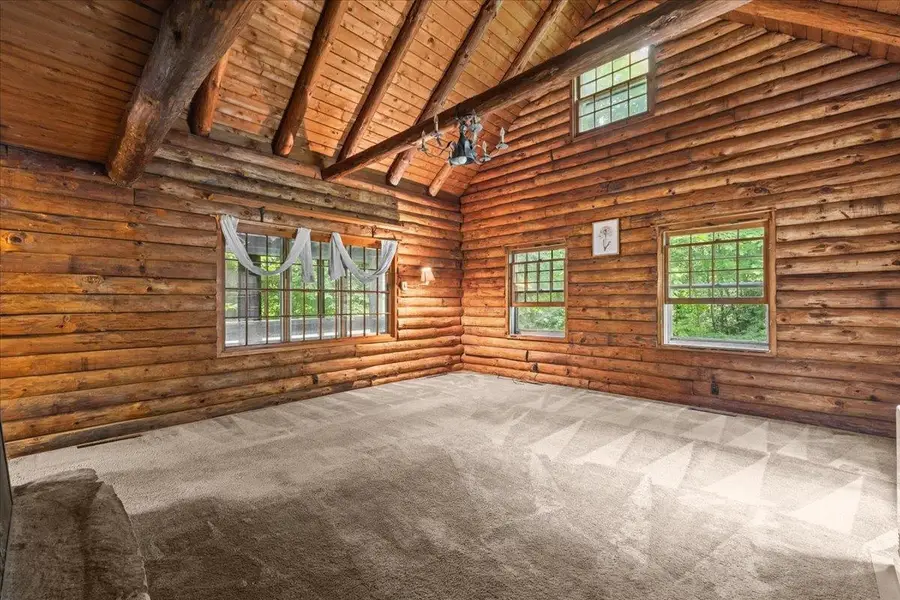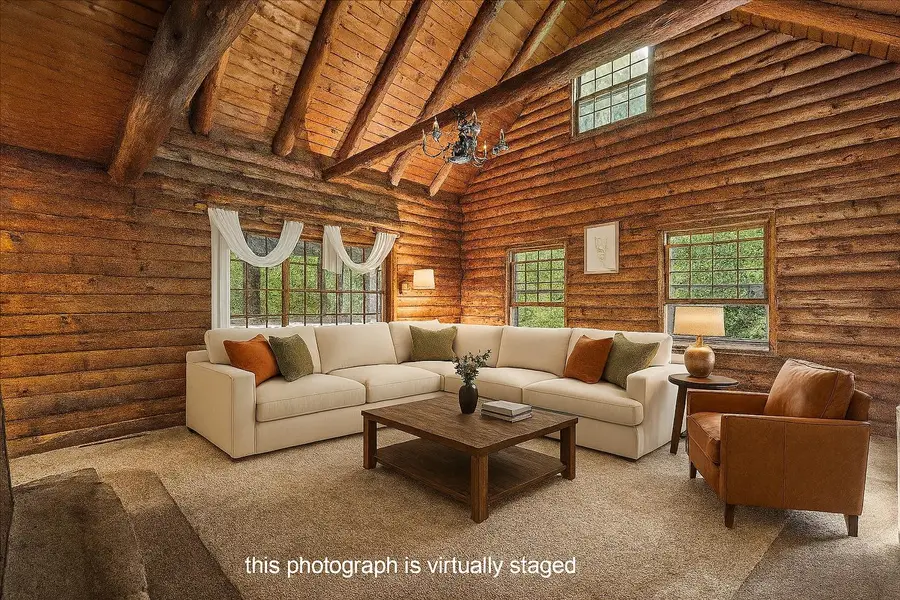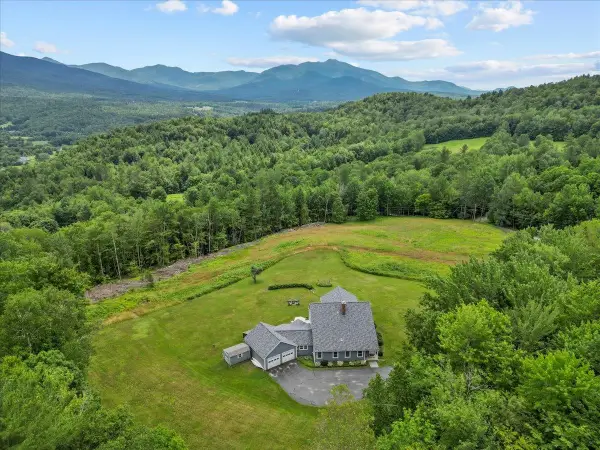592 Upper Pleasant Valley Road, Cambridge, VT 05464
Local realty services provided by:ERA Key Realty Services



592 Upper Pleasant Valley Road,Cambridge, VT 05464
$329,000
- 3 Beds
- 1 Baths
- 1,419 sq. ft.
- Single family
- Active
Listed by:kimberly hart
Office:real broker llc.
MLS#:5052581
Source:PrimeMLS
Price summary
- Price:$329,000
- Price per sq. ft.:$231.85
About this home
Charming log cabin retreat in the heart of Jeffersonville Village! Nestled on 1.3 private acres along scenic Upper Pleasant Valley Road, this lovingly maintained 3-bedroom log home offers warmth, character, and smart updates throughout. Step inside and enjoy the rustic charm of natural woodwork, cathedral ceilings, a cozy wood-burning fireplace, and a functional open layout. A one-car garage perfect for a workshop with loft space and a side shed. The current owners have invested in key improvements to enhance both comfort and value, including replacing the log facade on the northeast side, the crawl space has been professionally sealed and spray foam insulated, and the electrical panel has been upgraded. They also updated the bathroom with new tile, vanity, paint, shower, luxury vinyl plank flooring in the kitchen, and added a second Rinnai heater in the primary bedroom. Enjoy your morning coffee on the screened porch as you take in the peaceful surroundings. Whether you're looking for a full-time residence or a Vermont getaway near trails, and nature, this turnkey log home blends rustic charm with thoughtful updates — just minutes from Jeffersonville, Smugglers’ Notch, and everything the Lamoille Valley has to offer. Showings start on Friday, July 25th.
Contact an agent
Home facts
- Year built:1967
- Listing Id #:5052581
- Added:24 day(s) ago
- Updated:August 14, 2025 at 10:21 AM
Rooms and interior
- Bedrooms:3
- Total bathrooms:1
- Living area:1,419 sq. ft.
Heating and cooling
- Heating:Direct Vent
Structure and exterior
- Roof:Metal
- Year built:1967
- Building area:1,419 sq. ft.
- Lot area:1.3 Acres
Schools
- High school:Lamoille UHSD #18
- Middle school:Lamoille Middle School
- Elementary school:Cambridge Elementary
Utilities
- Sewer:Septic
Finances and disclosures
- Price:$329,000
- Price per sq. ft.:$231.85
- Tax amount:$4,136 (2024)
New listings near 592 Upper Pleasant Valley Road
- New
 $93,000Active1.31 Acres
$93,000Active1.31 Acres1416 Clif Reynolds Road #3, Cambridge, VT 05444
MLS# 5056018Listed by: BLUE SPRUCE REALTY, INC. - New
 $680,000Active3 beds 2 baths1,584 sq. ft.
$680,000Active3 beds 2 baths1,584 sq. ft.3705 N Cambridge Road, Cambridge, VT 05464
MLS# 5055584Listed by: RE/MAX NORTH PROFESSIONALS, JEFFERSONVILLE  $425,000Pending3 beds 2 baths1,610 sq. ft.
$425,000Pending3 beds 2 baths1,610 sq. ft.188 Junction Hill Road, Cambridge, VT 05464
MLS# 5055177Listed by: REAL BROKER LLC $524,000Active4 beds 4 baths2,977 sq. ft.
$524,000Active4 beds 4 baths2,977 sq. ft.43 Sugarbush Hill Drive, Cambridge, VT 05444
MLS# 5052189Listed by: NORTHERN VERMONT REALTY GROUP $599,000Pending-- beds -- baths2,920 sq. ft.
$599,000Pending-- beds -- baths2,920 sq. ft.2175 Vermont Route 108 S, Cambridge, VT 05464
MLS# 5051557Listed by: FLEX REALTY $1,450,000Active3 beds 3 baths3,515 sq. ft.
$1,450,000Active3 beds 3 baths3,515 sq. ft.392 Bertrand Hill Lane, Cambridge, VT 05464
MLS# 5050778Listed by: COLDWELL BANKER CARLSON REAL ESTATE $509,900Active3 beds 3 baths1,896 sq. ft.
$509,900Active3 beds 3 baths1,896 sq. ft.146 Jeff Heights, Cambridge, VT 05464
MLS# 5050532Listed by: DIANE SCHWARM REALTY LLC $495,000Pending3 beds 3 baths1,536 sq. ft.
$495,000Pending3 beds 3 baths1,536 sq. ft.69 Greystone Drive, Cambridge, VT 05464
MLS# 5050401Listed by: DIANE SCHWARM REALTY LLC $325,000Active2 beds 2 baths1,250 sq. ft.
$325,000Active2 beds 2 baths1,250 sq. ft.8 Villamarksauna 8, Cambridge, VT 05464
MLS# 5049878Listed by: SMUGGLERS' NOTCH RESORT
