188 McNeil Cove Road, Charlotte, VT 05445-0000
Local realty services provided by:ERA Key Realty Services
188 McNeil Cove Road,Charlotte, VT 05445-0000
$2,500,000
- 3 Beds
- 3 Baths
- 2,466 sq. ft.
- Single family
- Active
Listed by: wade weathers, averill cook
Office: landvest, inc-burlington
MLS#:5068869
Source:PrimeMLS
Price summary
- Price:$2,500,000
- Price per sq. ft.:$1,013.79
About this home
Wings Point offers privacy and a strong sense of place within a quiet, sought-after lakeside community. Set on 2.5± acres with nearly 200 feet of waterfront, this 2,466± SF, three-bedroom home designed by architect Howard Fitzpatrick blends contemporary design with natural materials. The open floor plan highlights natural light and lake views, featuring a slate-floored foyer, cedar shingle roof, and painted clapboard exterior. French doors open from the dining area to a stone patio and screened porch, ideal for enjoying Vermont’s seasons. The first-floor primary suite provides privacy, while two upstairs bedrooms share a bath and balcony overlooking landscaped grounds and sunsets. The septic system is designed for four bedrooms. Association amenities include 19 acres of common land, two clay tennis courts, a beach, dock, and two moorings for the property. Located just 30 minutes from Burlington with easy access to the New York ferry.
Contact an agent
Home facts
- Year built:1987
- Listing ID #:5068869
- Added:97 day(s) ago
- Updated:February 10, 2026 at 11:30 AM
Rooms and interior
- Bedrooms:3
- Total bathrooms:3
- Full bathrooms:2
- Living area:2,466 sq. ft.
Heating and cooling
- Cooling:Mini Split
- Heating:Forced Air
Structure and exterior
- Roof:Shingle
- Year built:1987
- Building area:2,466 sq. ft.
- Lot area:2.5 Acres
Schools
- High school:Champlain Valley UHSD #15
- Middle school:Charlotte Central School
- Elementary school:Charlotte Central School
Utilities
- Sewer:Septic Shared
Finances and disclosures
- Price:$2,500,000
- Price per sq. ft.:$1,013.79
- Tax amount:$24,264 (2025)
New listings near 188 McNeil Cove Road
- New
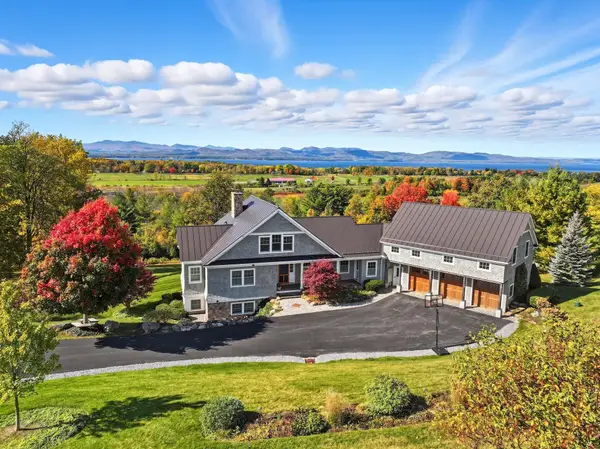 $2,850,000Active3 beds 4 baths3,979 sq. ft.
$2,850,000Active3 beds 4 baths3,979 sq. ft.900 Crosswind Drive, Charlotte, VT 05445
MLS# 5075477Listed by: FOUR SEASONS SOTHEBY'S INT'L REALTY 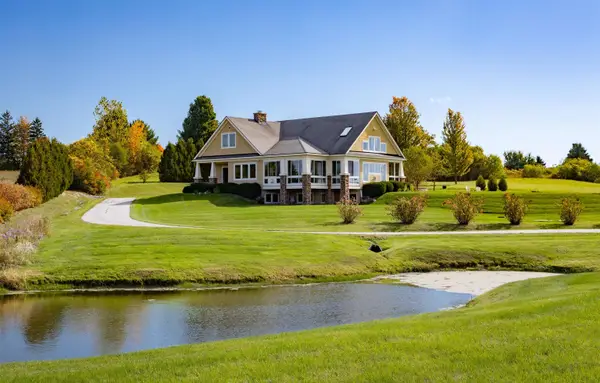 $2,199,500Active3 beds 5 baths3,560 sq. ft.
$2,199,500Active3 beds 5 baths3,560 sq. ft.500 Crosswind Drive, Charlotte, VT 05445
MLS# 5073816Listed by: LANDVEST, INC-BURLINGTON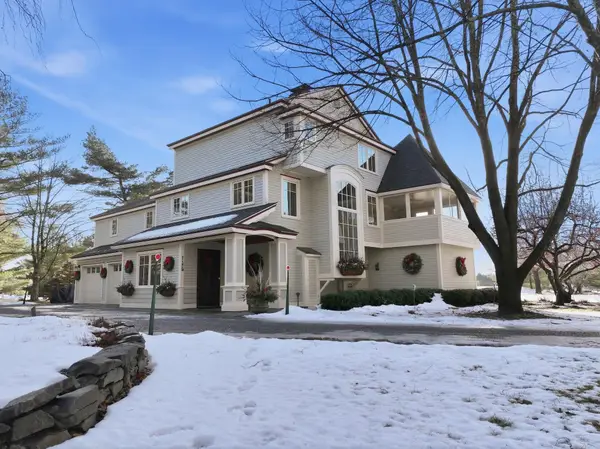 $1,498,000Active3 beds 4 baths3,518 sq. ft.
$1,498,000Active3 beds 4 baths3,518 sq. ft.145 Cannon Point Road, Charlotte, VT 05445
MLS# 5073797Listed by: FOUR SEASONS SOTHEBY'S INT'L REALTY $265,000Active5.01 Acres
$265,000Active5.01 Acres7338 Spear Street, Charlotte, VT 05445
MLS# 5067969Listed by: NANCY JENKINS REAL ESTATE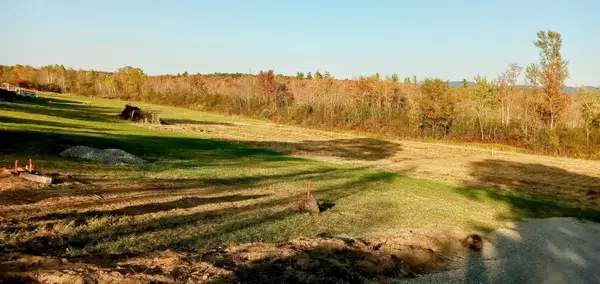 $425,000Active7.7 Acres
$425,000Active7.7 Acres3495 Spear Street, Charlotte, VT 05445
MLS# 5064550Listed by: MARBLE REALTY, INC. $7,000,000Pending7 beds 6 baths5,054 sq. ft.
$7,000,000Pending7 beds 6 baths5,054 sq. ft.955 Whalley Road, Charlotte, VT 05445
MLS# 5062230Listed by: LANDVEST, INC-BURLINGTON $1,625,000Active3 beds 3 baths2,488 sq. ft.
$1,625,000Active3 beds 3 baths2,488 sq. ft.283 Higbee Road, Charlotte, VT 05445-0000
MLS# 5055429Listed by: LANDVEST, INC-BURLINGTON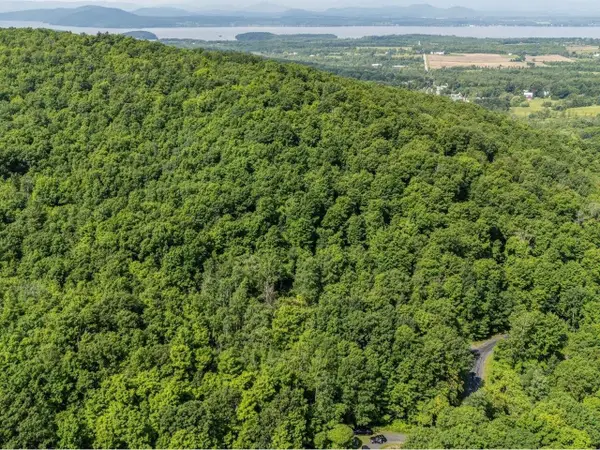 $260,000Active2.02 Acres
$260,000Active2.02 AcresLot 4 Homestead Drive, Charlotte, VT 05445
MLS# 5049603Listed by: COLDWELL BANKER HICKOK AND BOARDMAN $938,375Active3 beds 3 baths1,800 sq. ft.
$938,375Active3 beds 3 baths1,800 sq. ft.4425 Ethan Allen Highway, Charlotte, VT 05465
MLS# 5045428Listed by: VERMONT REAL ESTATE COMPANY

