283 Higbee Road, Charlotte, VT 05445-0000
Local realty services provided by:ERA Key Realty Services
283 Higbee Road,Charlotte, VT 05445-0000
$1,625,000
- 3 Beds
- 3 Baths
- 2,488 sq. ft.
- Single family
- Active
Listed by: averill cook, wade weathers
Office: landvest, inc-burlington
MLS#:5055429
Source:PrimeMLS
Price summary
- Price:$1,625,000
- Price per sq. ft.:$451.01
About this home
Private 36.6± acre farm in Charlotte’s countryside featuring open pastures, sunlit perennial and vegetable gardens, and a beautifully renovated three-bedroom, three-bath farmhouse with stained-glass accents, wood floors, and multiple porches. More than just a property, this is a lifestyle ready to be lived. Walk across the footbridge to the pastures, observe wildlife at the pond, or enjoy skating during the winter months. With peaceful views and quiet natural surroundings, the property is ready for its next chapter. Highlights include a thoughtfully updated farmhouse with a Tulikivi masonry stove, oak, cherry, pine, and tiled floors, and large windows overlooking the gardens. Equestrian facilities feature an Amish-built six-stall barn with tack room and hay loft, fenced paddock, tractor shed, and a dedicated well. Outdoor amenities include a tea house on the pond’s edge, screen house, fenced vegetable garden with sprinkler system, fruit trees, and a firepit patio. Additional structures include a detached two-bay garage with ADU potential upstairs, a multiuse barn with workshop, and multiple storage outbuildings. Modern systems comprise 58 SunCommon solar panels, underground power, propane heat with minisplits, two drilled wells, and updated electrical. Just 5 minutes from the town center and 30 minutes to Burlington.
Contact an agent
Home facts
- Year built:1972
- Listing ID #:5055429
- Added:198 day(s) ago
- Updated:February 22, 2026 at 11:25 AM
Rooms and interior
- Bedrooms:3
- Total bathrooms:3
- Full bathrooms:3
- Living area:2,488 sq. ft.
Heating and cooling
- Cooling:Mini Split
- Heating:Hot Water
Structure and exterior
- Roof:Standing Seam
- Year built:1972
- Building area:2,488 sq. ft.
- Lot area:36.6 Acres
Schools
- High school:Champlain Valley UHSD #15
- Middle school:Charlotte Central School
- Elementary school:Charlotte Central School
Utilities
- Sewer:Septic
Finances and disclosures
- Price:$1,625,000
- Price per sq. ft.:$451.01
- Tax amount:$10,975 (2025)
New listings near 283 Higbee Road
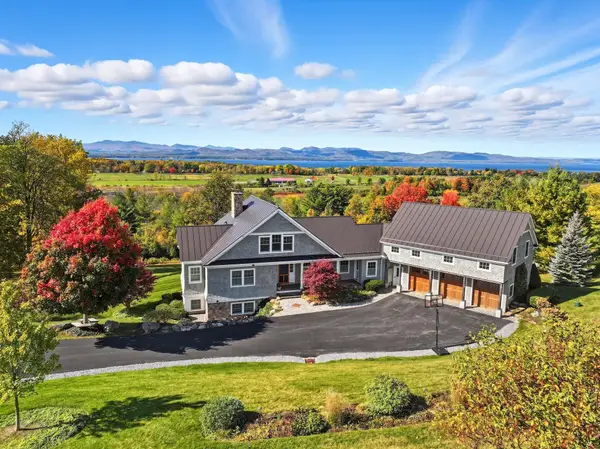 $2,850,000Active3 beds 4 baths3,979 sq. ft.
$2,850,000Active3 beds 4 baths3,979 sq. ft.900 Crosswind Drive, Charlotte, VT 05445
MLS# 5075477Listed by: FOUR SEASONS SOTHEBY'S INT'L REALTY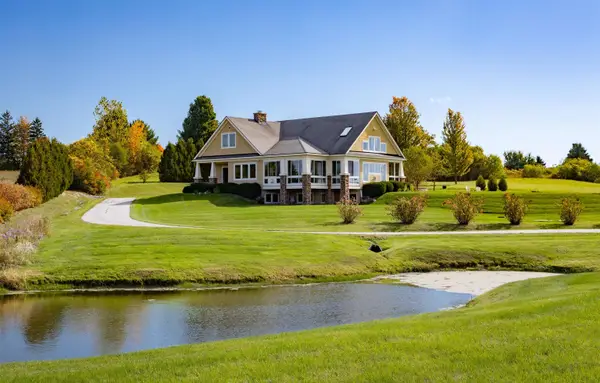 $2,199,500Active3 beds 5 baths3,560 sq. ft.
$2,199,500Active3 beds 5 baths3,560 sq. ft.500 Crosswind Drive, Charlotte, VT 05445
MLS# 5073816Listed by: LANDVEST, INC-BURLINGTON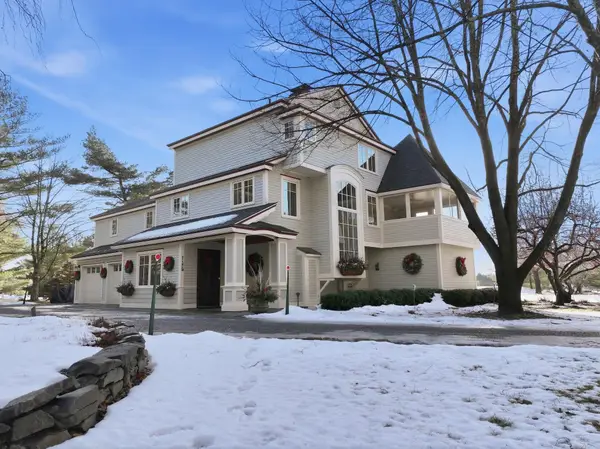 $1,498,000Active3 beds 4 baths3,518 sq. ft.
$1,498,000Active3 beds 4 baths3,518 sq. ft.145 Cannon Point Road, Charlotte, VT 05445
MLS# 5073797Listed by: FOUR SEASONS SOTHEBY'S INT'L REALTY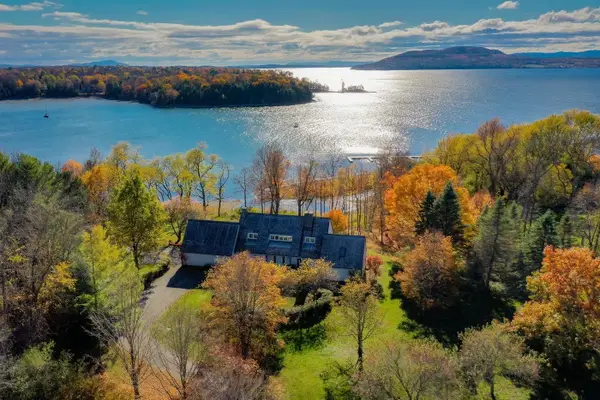 $2,500,000Active3 beds 3 baths2,466 sq. ft.
$2,500,000Active3 beds 3 baths2,466 sq. ft.188 McNeil Cove Road, Charlotte, VT 05445-0000
MLS# 5068869Listed by: LANDVEST, INC-BURLINGTON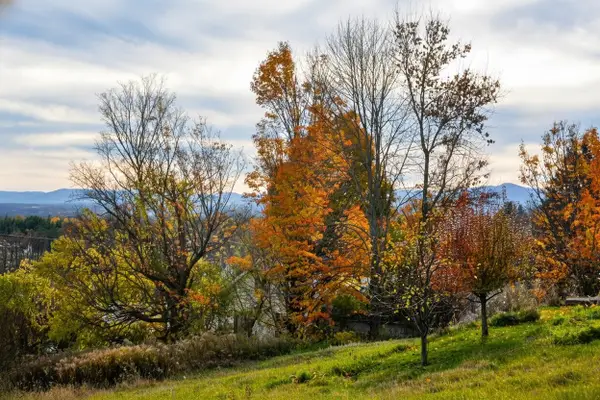 $265,000Active5.01 Acres
$265,000Active5.01 Acres7338 Spear Street, Charlotte, VT 05445
MLS# 5067969Listed by: NANCY JENKINS REAL ESTATE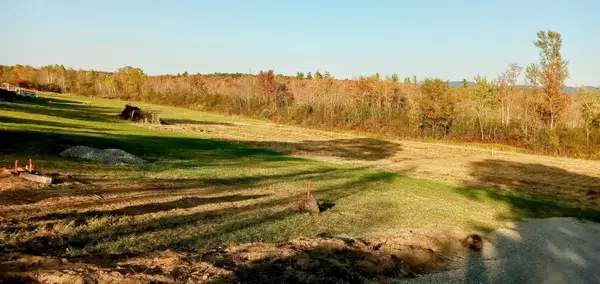 $425,000Active7.5 Acres
$425,000Active7.5 Acres3495 Spear Street, Charlotte, VT 05445
MLS# 5064550Listed by: MARBLE REALTY, INC. $7,000,000Pending7 beds 6 baths5,054 sq. ft.
$7,000,000Pending7 beds 6 baths5,054 sq. ft.955 Whalley Road, Charlotte, VT 05445
MLS# 5062230Listed by: LANDVEST, INC-BURLINGTON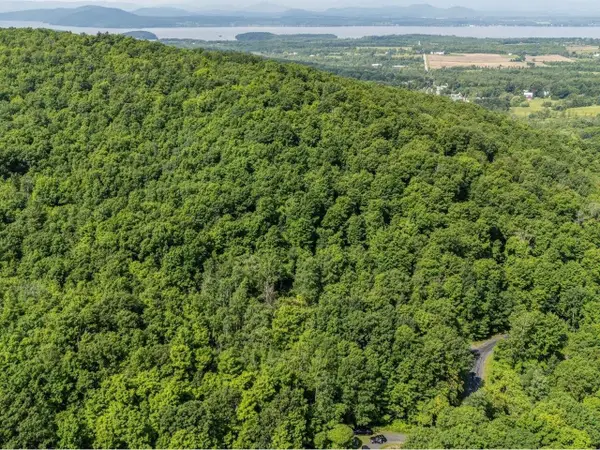 $260,000Active2.02 Acres
$260,000Active2.02 AcresLot 4 Homestead Drive, Charlotte, VT 05445
MLS# 5049603Listed by: COLDWELL BANKER HICKOK AND BOARDMAN $938,375Active3 beds 3 baths1,800 sq. ft.
$938,375Active3 beds 3 baths1,800 sq. ft.4425 Ethan Allen Highway, Charlotte, VT 05465
MLS# 5045428Listed by: VERMONT REAL ESTATE COMPANY

