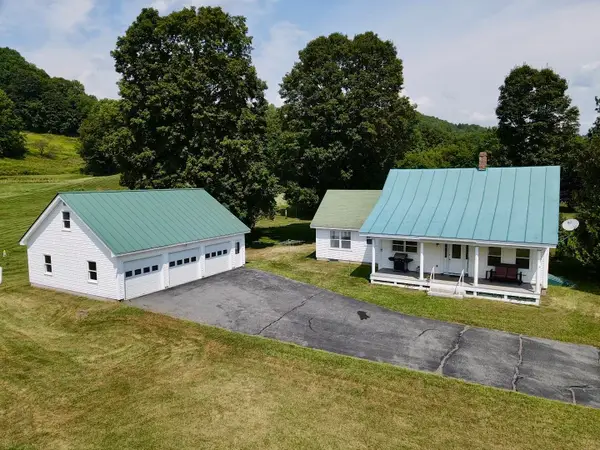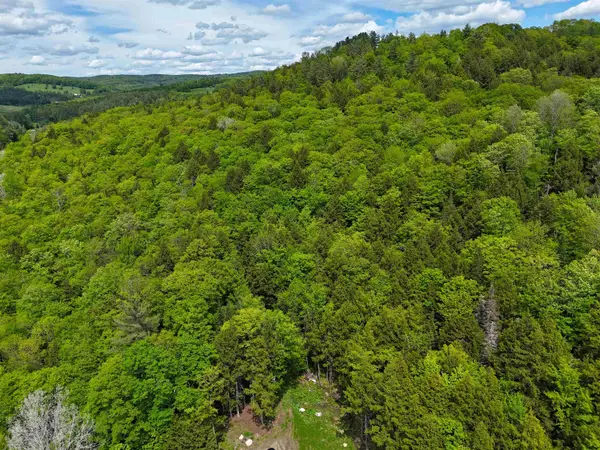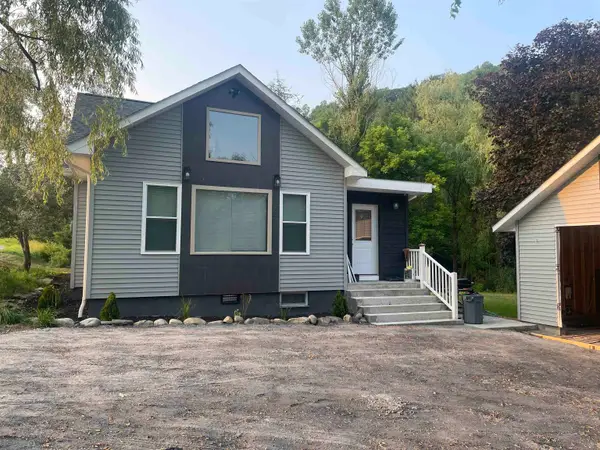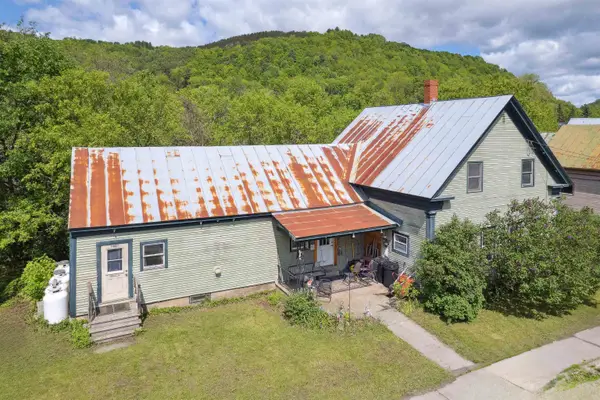110 Burger Road, Chelsea, VT 05038
Local realty services provided by:ERA Key Realty Services



110 Burger Road,Chelsea, VT 05038
$1,250,000
- 9 Beds
- 5 Baths
- 3,434 sq. ft.
- Single family
- Pending
Listed by:holly hall
Office:hall collins real estate group
MLS#:5050293
Source:PrimeMLS
Price summary
- Price:$1,250,000
- Price per sq. ft.:$274.48
About this home
A true countryside homestead estate, rich in beauty and privacy. Set on over 505+- conserved acres of rolling pasture and managed forest, this grand manor offers 5 bedrooms, 4 bathrooms, a gorgeous swimming pond, a classic barn, and beautiful views of the property and countryside. A separate 3-bedroom guest house sits privately away from the main home with its own driveway, utilities, barn, gardens, and pasture, perfect for multi-generational living or rental potential with privacy in mind. The grounds burst with perennials—including a lavender bed, mature apple and pear trees, lilacs, and flowering lupine landscapes throughout. This special property has been lovingly held by the same family for decades and is enrolled in Current Use and conserved through the New England Forestry Foundation—a legacy of stewardship, privacy, and natural beauty. Pre-approval or proof of funds required prior to showing. Please no drive-bys to respect the privacy of the residents.
Contact an agent
Home facts
- Year built:1791
- Listing Id #:5050293
- Added:37 day(s) ago
- Updated:August 12, 2025 at 07:18 AM
Rooms and interior
- Bedrooms:9
- Total bathrooms:5
- Full bathrooms:4
- Living area:3,434 sq. ft.
Heating and cooling
- Heating:Forced Air, Oil
Structure and exterior
- Roof:Standing Seam
- Year built:1791
- Building area:3,434 sq. ft.
- Lot area:505 Acres
Schools
- High school:Choice
- Middle school:Chelsea Middle School
- Elementary school:Chelsea Elementary High School
Utilities
- Sewer:Septic
Finances and disclosures
- Price:$1,250,000
- Price per sq. ft.:$274.48
- Tax amount:$16,915 (2024)
New listings near 110 Burger Road
- Open Sun, 10am to 12pmNew
 $399,000Active4 beds 3 baths1,820 sq. ft.
$399,000Active4 beds 3 baths1,820 sq. ft.17 Upper Village Road, Chelsea, VT 05038
MLS# 5056463Listed by: COLDWELL BANKER LIFESTYLES - HANOVER - New
 $45,000Active10 Acres
$45,000Active10 AcresKennedy Drive, Chelsea, VT 05038
MLS# 5056017Listed by: OWNERENTRY.COM  $590,000Active3 beds 3 baths1,600 sq. ft.
$590,000Active3 beds 3 baths1,600 sq. ft.96 E Randolph Road, Chelsea, VT 05038
MLS# 5052399Listed by: LAKES & HOMES REAL ESTATE $36,000Active4.4 Acres
$36,000Active4.4 Acres00 Brook Road, Chelsea, VT 05038
MLS# 5051948Listed by: BARRETT AND VALLEY ASSOCIATES INC. $114,900Active4 beds 2 baths1,940 sq. ft.
$114,900Active4 beds 2 baths1,940 sq. ft.8 Maple Avenue, Chelsea, VT 05038
MLS# 5049709Listed by: HIGHLAND REALTY $295,000Active66 Acres
$295,000Active66 Acres00 Hall Road, Chelsea, VT 05038
MLS# 5048174Listed by: FOUR SEASONS SOTHEBY'S INT'L REALTY $650,000Active167 Acres
$650,000Active167 Acres00 Corinth Road, Chelsea, VT 05038
MLS# 5047669Listed by: COLDWELL BANKER LIFESTYLES - HANOVER $250,000Active3 beds 1 baths1,188 sq. ft.
$250,000Active3 beds 1 baths1,188 sq. ft.46 Upper Village Road, Chelsea, VT 05038
MLS# 5047293Listed by: HALL COLLINS REAL ESTATE GROUP $265,000Active3 beds 2 baths2,336 sq. ft.
$265,000Active3 beds 2 baths2,336 sq. ft.303 VT Route 110, Chelsea, VT 05038
MLS# 5045073Listed by: HALL COLLINS REAL ESTATE GROUP
