46 Upper Village Road, Chelsea, VT 05038
Local realty services provided by:ERA Key Realty Services
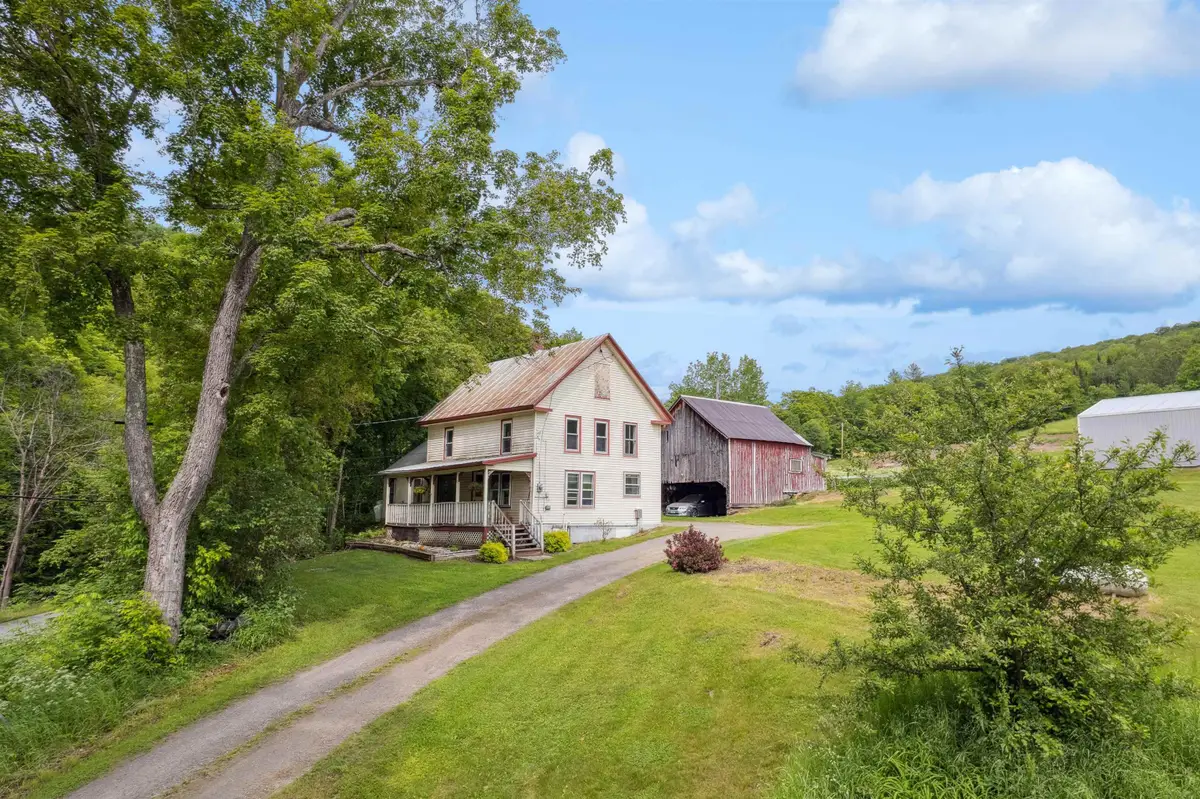
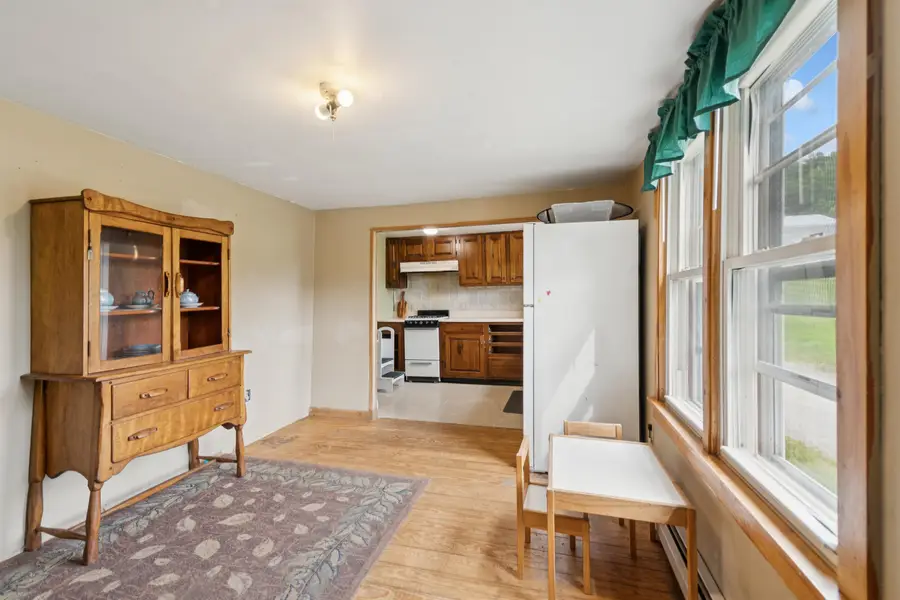

46 Upper Village Road,Chelsea, VT 05038
$250,000
- 3 Beds
- 1 Baths
- 1,188 sq. ft.
- Single family
- Active
Listed by:holly hall
Office:hall collins real estate group
MLS#:5047293
Source:PrimeMLS
Price summary
- Price:$250,000
- Price per sq. ft.:$168.35
About this home
Step into the charm of a 1900s home, situated just minutes from the Chelsea green. This affordable 3-bedroom home offers a unique blend of vintage charm and practical living, including town water and private septic, and easy access off a paved, publicly maintained road. Inside, you’ll find a spacious and functional layout, featuring a huge mudroom (~17' x 13') perfect for storing boots, coats, and gear. The home’s original character shines through, including one pass-through bedroom that adds a touch of whimsy and nostalgia and some really pretty painted wide plank floors. A screened-in porch provides the ideal spot to unwind on warm summer evenings. The yard is perfect for outdoor play or gardening, complete with a basketball hoop, shed, and a sturdy barn for storage, workshop space, or hobbies. Whether you're looking for a full-time residence or a sweet Vermont getaway, this home is full of potential.
Contact an agent
Home facts
- Year built:1900
- Listing Id #:5047293
- Added:56 day(s) ago
- Updated:August 01, 2025 at 10:17 AM
Rooms and interior
- Bedrooms:3
- Total bathrooms:1
- Full bathrooms:1
- Living area:1,188 sq. ft.
Heating and cooling
- Cooling:Wall AC
- Heating:Baseboard, Hot Water
Structure and exterior
- Roof:Metal
- Year built:1900
- Building area:1,188 sq. ft.
- Lot area:2.1 Acres
Schools
- High school:Choice
- Middle school:Chelsea Middle School
- Elementary school:Chelsea Elementary High School
Utilities
- Sewer:On Site Septic Exists
Finances and disclosures
- Price:$250,000
- Price per sq. ft.:$168.35
- Tax amount:$3,402 (2024)
New listings near 46 Upper Village Road
- Open Sun, 10am to 12pmNew
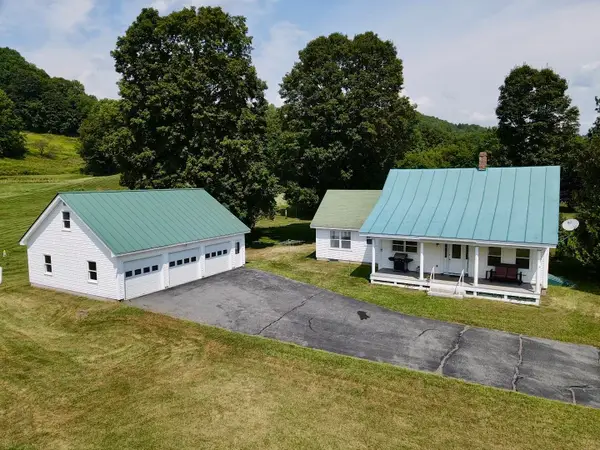 $399,000Active4 beds 3 baths1,820 sq. ft.
$399,000Active4 beds 3 baths1,820 sq. ft.17 Upper Village Road, Chelsea, VT 05038
MLS# 5056463Listed by: COLDWELL BANKER LIFESTYLES - HANOVER - New
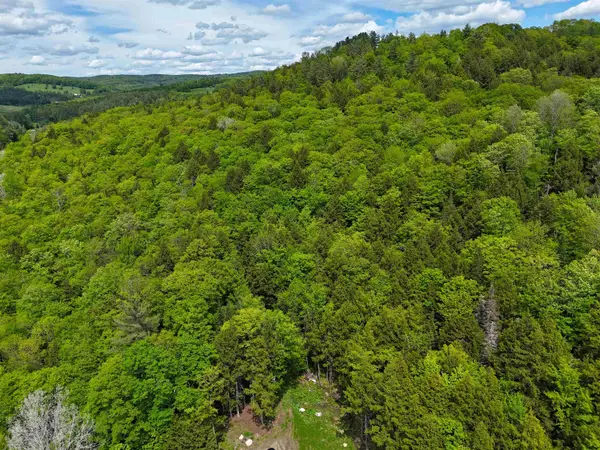 $45,000Active10 Acres
$45,000Active10 AcresKennedy Drive, Chelsea, VT 05038
MLS# 5056017Listed by: OWNERENTRY.COM 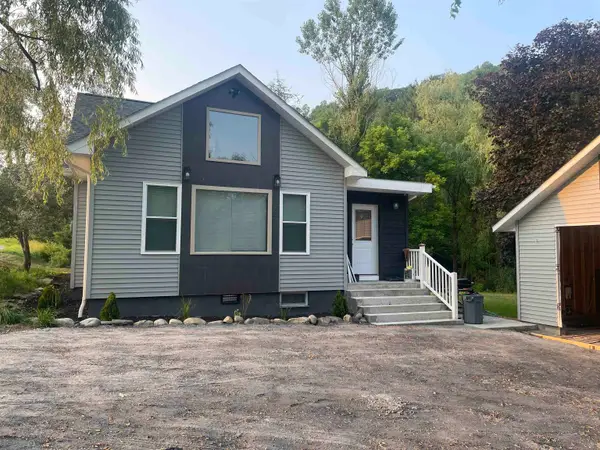 $590,000Active3 beds 3 baths1,600 sq. ft.
$590,000Active3 beds 3 baths1,600 sq. ft.96 E Randolph Road, Chelsea, VT 05038
MLS# 5052399Listed by: LAKES & HOMES REAL ESTATE $36,000Active4.4 Acres
$36,000Active4.4 Acres00 Brook Road, Chelsea, VT 05038
MLS# 5051948Listed by: BARRETT AND VALLEY ASSOCIATES INC. $1,250,000Pending9 beds 5 baths3,434 sq. ft.
$1,250,000Pending9 beds 5 baths3,434 sq. ft.110 Burger Road, Chelsea, VT 05038
MLS# 5050293Listed by: HALL COLLINS REAL ESTATE GROUP $114,900Active4 beds 2 baths1,940 sq. ft.
$114,900Active4 beds 2 baths1,940 sq. ft.8 Maple Avenue, Chelsea, VT 05038
MLS# 5049709Listed by: HIGHLAND REALTY $295,000Active66 Acres
$295,000Active66 Acres00 Hall Road, Chelsea, VT 05038
MLS# 5048174Listed by: FOUR SEASONS SOTHEBY'S INT'L REALTY $650,000Active167 Acres
$650,000Active167 Acres00 Corinth Road, Chelsea, VT 05038
MLS# 5047669Listed by: COLDWELL BANKER LIFESTYLES - HANOVER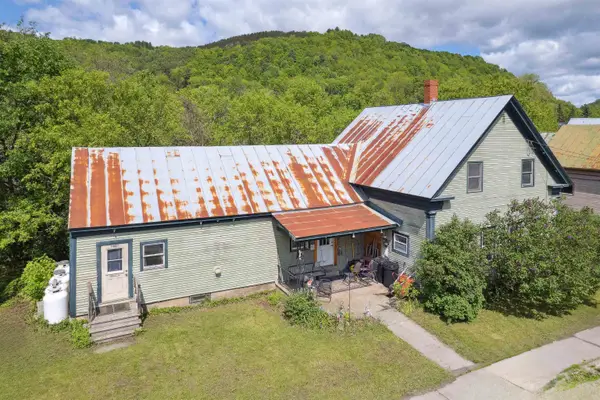 $265,000Active3 beds 2 baths2,336 sq. ft.
$265,000Active3 beds 2 baths2,336 sq. ft.303 VT Route 110, Chelsea, VT 05038
MLS# 5045073Listed by: HALL COLLINS REAL ESTATE GROUP
