246 Putnam Hill Road, Chester, VT 05143
Local realty services provided by:ERA Key Realty Services
246 Putnam Hill Road,Chester, VT 05143
$550,000
- 3 Beds
- 4 Baths
- - sq. ft.
- Single family
- Sold
Listed by: geralyn donohueCell: 802-377-7096
Office: engel & volkers okemo
MLS#:5062155
Source:PrimeMLS
Sorry, we are unable to map this address
Price summary
- Price:$550,000
About this home
Discover the perfect balance of privacy, convenience, and sustainable living in this artisan-designed post and beam home. Thoughtfully sited on 10 acres at the end of a country road, this 3 bedroom, 3.5 bath farmhouse offers a rare sanctuary just a short stroll from the charming village center. Designed for today's lifestyle, the home is equipped with solar power and battery backup, ensuring energy efficiency and seamless functionality. The inviting open-concept layout features a modern/rustic kitchen with concrete counters and butcher block island and a free standing brick hearth that warms the living and dining areas. A first floor bedroom/study has a large, private bath with walk-in tiled shower steps away from the studio/exercise room with concrete flooring and a cozy loft. Upstairs, you’ll find playful architectural details such as a whimsical, window-paned hallway partition that leads to the chic primary ensuite bedroom with laundry, 2 additional bedrooms, custom built-ins and an additional full bath. Enjoy the beauty of Vermont from the large screened porch with tiled floor overlooking wildlife and natural surroundings. The garden has a frost free pump, raised beds, pear and peach trees and nearby are two unique vernal, seasonal pools. Modern conveniences include high-speed fiber optics for remote work and a handicap ramp for easy accessibility. This one-of-a-kind residence offers privacy, craftsmanship and connection to nature all within minutes to town.
Contact an agent
Home facts
- Year built:2004
- Listing ID #:5062155
- Added:59 day(s) ago
- Updated:November 17, 2025 at 05:45 PM
Rooms and interior
- Bedrooms:3
- Total bathrooms:4
- Full bathrooms:2
Heating and cooling
- Heating:Baseboard, Hot Water
Structure and exterior
- Roof:Metal
- Year built:2004
Schools
- High school:Green Mountain UHSD #35
- Middle school:Green Mountain UHSD #35
- Elementary school:Chester-Andover Elementary
Utilities
- Sewer:Pumping Station, Septic
Finances and disclosures
- Price:$550,000
- Tax amount:$10,325 (2025)
New listings near 246 Putnam Hill Road
- New
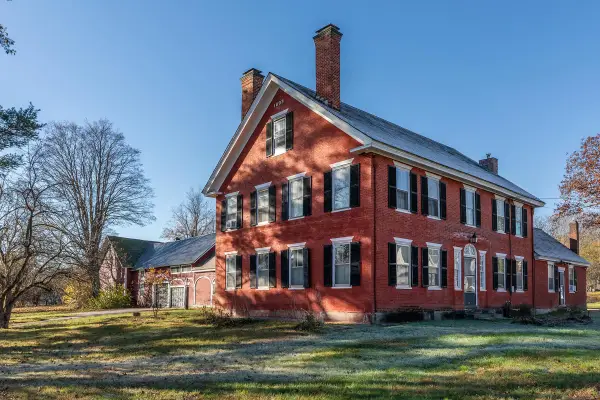 $529,000Active5 beds 5 baths3,880 sq. ft.
$529,000Active5 beds 5 baths3,880 sq. ft.514 First Avenue, Chester, VT 05143
MLS# 5068855Listed by: BARRETT AND VALLEY ASSOCIATES INC. 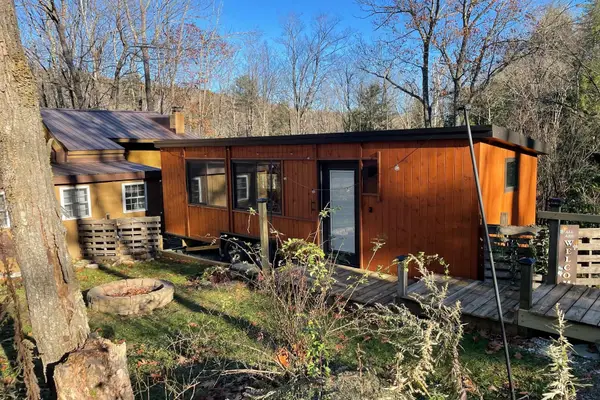 $169,000Active1 beds 1 baths200 sq. ft.
$169,000Active1 beds 1 baths200 sq. ft.3019 Popple Dungeon Road, Chester, VT 05143
MLS# 5067929Listed by: FOUR SEASONS SOTHEBY'S INT'L REALTY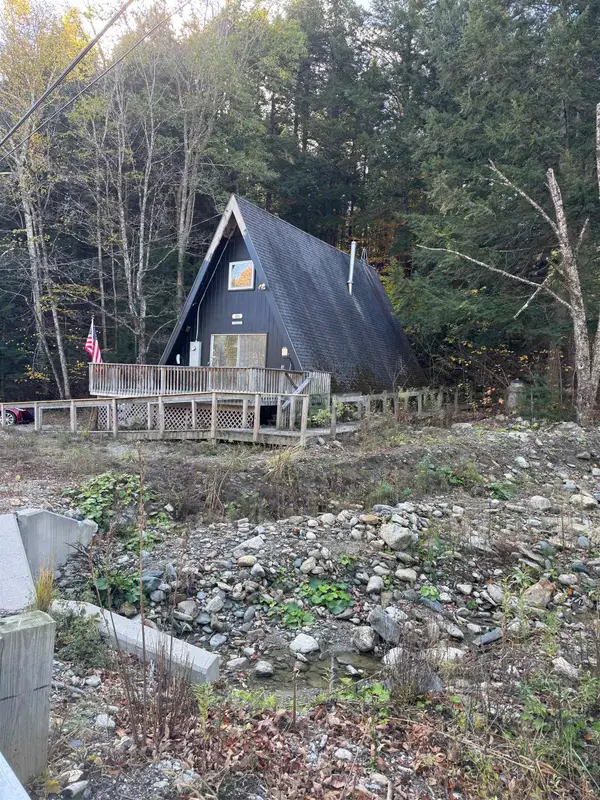 $149,900Active2 beds 1 baths1,120 sq. ft.
$149,900Active2 beds 1 baths1,120 sq. ft.4351 Vermont RT 11 West, Chester, VT 05143
MLS# 5067061Listed by: BRATTLEBORO AREA REALTY $199,000Active2 beds 3 baths1,640 sq. ft.
$199,000Active2 beds 3 baths1,640 sq. ft.1833 Mattson Road, Chester, VT 05143
MLS# 5063899Listed by: FOUR SEASONS SOTHEBY'S INT'L REALTY $895,000Active4 beds 4 baths2,775 sq. ft.
$895,000Active4 beds 4 baths2,775 sq. ft.725 Flamstead Road, Chester, VT 05143
MLS# 5063387Listed by: FOUR SEASONS SOTHEBY'S INT'L REALTY $329,000Active3 beds 2 baths1,525 sq. ft.
$329,000Active3 beds 2 baths1,525 sq. ft.870 Cummings Road, Chester, VT 05143
MLS# 5063236Listed by: BUFFUM REALTY $74,000Active15.5 Acres
$74,000Active15.5 Acres00 Remington Road, Chester, VT 05143
MLS# 5061671Listed by: BERKSHIRE HATHAWAY HOMESERVICES STRATTON HOME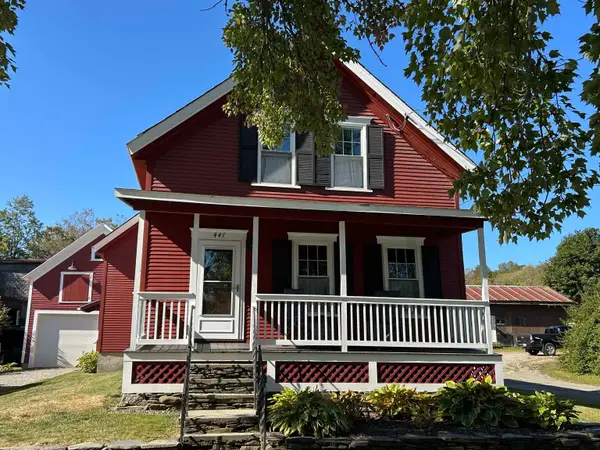 $389,000Active3 beds 2 baths1,488 sq. ft.
$389,000Active3 beds 2 baths1,488 sq. ft.447 Elm Street, Chester, VT 05143
MLS# 5061241Listed by: CUMMINGS & CO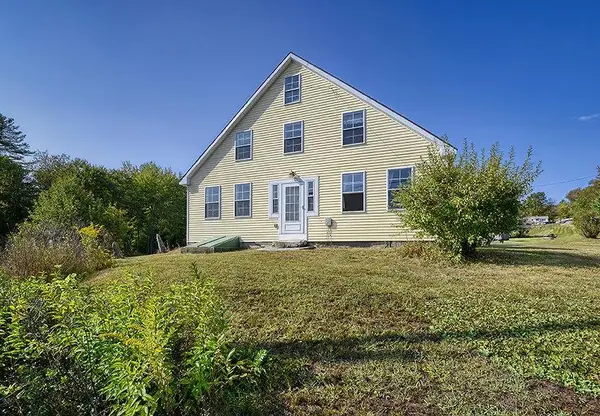 $599,900Active4 beds 3 baths2,689 sq. ft.
$599,900Active4 beds 3 baths2,689 sq. ft.1573 Flamstead Road, Chester, VT 05143
MLS# 5060829Listed by: BHG MASIELLO KEENE
