725 Flamstead Road, Chester, VT 05143
Local realty services provided by:ERA Key Realty Services
725 Flamstead Road,Chester, VT 05143
$895,000
- 4 Beds
- 4 Baths
- 2,775 sq. ft.
- Single family
- Active
Listed by: gary cogergary.coger@fourseasonssir.com
Office: four seasons sotheby's int'l realty
MLS#:5063387
Source:PrimeMLS
Price summary
- Price:$895,000
- Price per sq. ft.:$322.52
About this home
Beautifully maintained 2005 Contemporary Cape nestled on 6.7 private acres with sweeping long-range Vermont views. Owned and cherished by just one family, this move-in-ready home offers the best of country living with modern updates. The completely renovated kitchen boasts a Wolf range, Sub-Zero refrigerator, Bosch dishwasher, and quartz countertops, seamlessly flowing into the dining area—perfect for entertaining. The cozy living room features a wood-burning fireplace insert and opens via sliding doors to a multi-level deck with panoramic views. Enjoy peaceful mornings on the wraparound covered porch surrounded by nature. With 4 spacious bedrooms, including a serene primary ensuite, there's room for everyone. The finished walkout basement includes a large exercise room, office with wood stove, full bath, and guest bedroom. Recent upgrades include Brazilian rosewood flooring upstairs and a whole-house Kohler generator. The extended one-car garage includes a full workshop space. Paved driveway for easy maintenance. Outside, explore walking trails, tap 14 mature maple trees, or harvest blueberries and strawberries from your own garden. Only minutes from Chester’s charming town green—this is Vermont living at its finest.
Contact an agent
Home facts
- Year built:2005
- Listing ID #:5063387
- Added:46 day(s) ago
- Updated:November 15, 2025 at 11:24 AM
Rooms and interior
- Bedrooms:4
- Total bathrooms:4
- Full bathrooms:2
- Living area:2,775 sq. ft.
Heating and cooling
- Heating:Baseboard, Multi Zone
Structure and exterior
- Roof:Standing Seam
- Year built:2005
- Building area:2,775 sq. ft.
- Lot area:6.7 Acres
Schools
- High school:Green Mountain UHSD #35
- Middle school:Green Mountain UHSD #35
- Elementary school:Chester-Andover Elementary
Utilities
- Sewer:Leach Field
Finances and disclosures
- Price:$895,000
- Price per sq. ft.:$322.52
- Tax amount:$9,915 (2025)
New listings near 725 Flamstead Road
- New
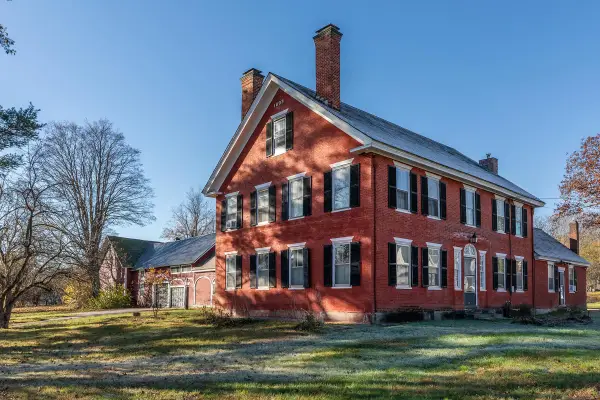 $529,000Active5 beds 5 baths3,880 sq. ft.
$529,000Active5 beds 5 baths3,880 sq. ft.514 First Avenue, Chester, VT 05143
MLS# 5068855Listed by: BARRETT AND VALLEY ASSOCIATES INC. 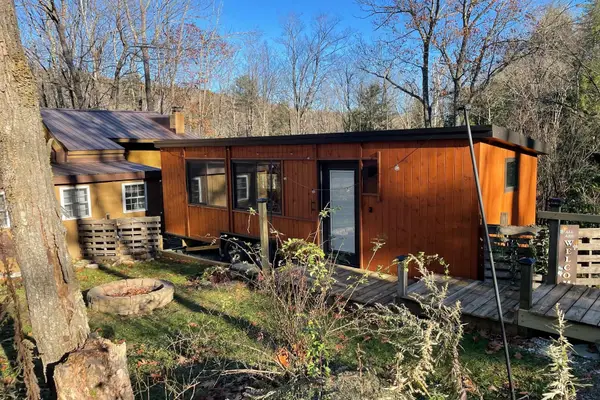 $169,000Active1 beds 1 baths200 sq. ft.
$169,000Active1 beds 1 baths200 sq. ft.3019 Popple Dungeon Road, Chester, VT 05143
MLS# 5067929Listed by: FOUR SEASONS SOTHEBY'S INT'L REALTY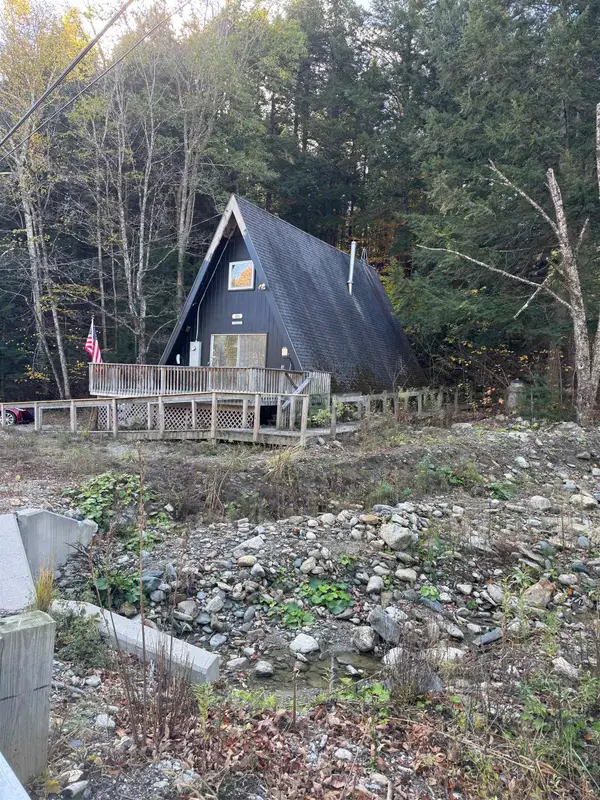 $149,900Active2 beds 1 baths1,120 sq. ft.
$149,900Active2 beds 1 baths1,120 sq. ft.4351 Vermont RT 11 West, Chester, VT 05143
MLS# 5067061Listed by: BRATTLEBORO AREA REALTY $199,000Active2 beds 3 baths1,640 sq. ft.
$199,000Active2 beds 3 baths1,640 sq. ft.1833 Mattson Road, Chester, VT 05143
MLS# 5063899Listed by: FOUR SEASONS SOTHEBY'S INT'L REALTY $329,000Active3 beds 2 baths1,525 sq. ft.
$329,000Active3 beds 2 baths1,525 sq. ft.870 Cummings Road, Chester, VT 05143
MLS# 5063236Listed by: BUFFUM REALTY $549,000Active3 beds 4 baths2,256 sq. ft.
$549,000Active3 beds 4 baths2,256 sq. ft.246 Putnam Hill Road, Chester, VT 05143
MLS# 5062155Listed by: ENGEL & VOLKERS OKEMO $74,000Active15.5 Acres
$74,000Active15.5 Acres00 Remington Road, Chester, VT 05143
MLS# 5061671Listed by: BERKSHIRE HATHAWAY HOMESERVICES STRATTON HOME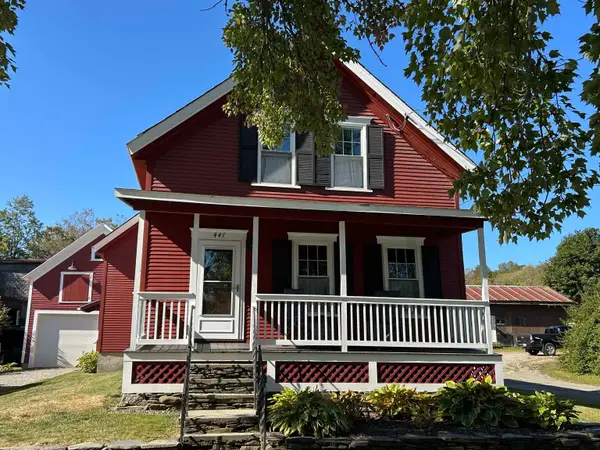 $389,000Active3 beds 2 baths1,488 sq. ft.
$389,000Active3 beds 2 baths1,488 sq. ft.447 Elm Street, Chester, VT 05143
MLS# 5061241Listed by: CUMMINGS & CO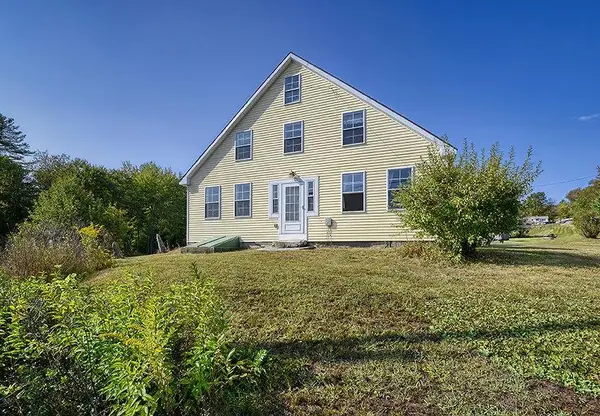 $599,900Active4 beds 3 baths2,689 sq. ft.
$599,900Active4 beds 3 baths2,689 sq. ft.1573 Flamstead Road, Chester, VT 05143
MLS# 5060829Listed by: BHG MASIELLO KEENE
