247 Meadowcrest Drive, Clarendon, VT 05759
Local realty services provided by:ERA Key Realty Services
247 Meadowcrest Drive,Clarendon, VT 05759
$339,000
- 4 Beds
- 3 Baths
- 2,540 sq. ft.
- Single family
- Pending
Listed by: karen heath
Office: four seasons sotheby's int'l realty
MLS#:5059745
Source:PrimeMLS
Price summary
- Price:$339,000
- Price per sq. ft.:$95.44
About this home
NEW PRICE $30K+ price reduction! Welcome to this classic Cape-style home offering over 2,000 square feet of living space, beautifully set on a picturesque lot. While some areas reflect a 1970s-era layout and finishes, the home boasts great bones and solid systems, including a high-quality Buderus boiler. The smartly renovated kitchen features quality cabinetry, attractive granite countertops, a butcher-block center island, pantry closet, and an eat-in dining area — ideal for everyday living. The spacious living room and generously sized bedrooms offer comfort and charm, with many rooms featuring built-in bookcases and shelving. A vaulted-ceiling office with skylights provides an inspiring work-from-home space. Downstairs, the finished lower level adds over 300 sq. ft. of recreation space with a retro vibe, as well as abundant storage and a workshop area for hobbies or projects. Enjoy the convenience of an attached garage that opens into a mudroom with cubby storage for easy organization. Outside, the property truly shines—featuring gorgeous perennial gardens, a lush lawn, sheds, a covered front porch, patio, and a private in-ground pool that together create a peaceful outdoor retreat. While there is some audible road noise from Route 7, the surrounding open land enhances the home's sense of privacy. With space to personalize and update, this home is a fantastic opportunity for buyers looking to invest in a solid, well-located property with true potential.
Contact an agent
Home facts
- Year built:1979
- Listing ID #:5059745
- Added:170 day(s) ago
- Updated:February 22, 2026 at 08:27 AM
Rooms and interior
- Bedrooms:4
- Total bathrooms:3
- Full bathrooms:2
- Living area:2,540 sq. ft.
Heating and cooling
- Heating:Baseboard, Coal, Multi Zone, Oil
Structure and exterior
- Roof:Shingle
- Year built:1979
- Building area:2,540 sq. ft.
- Lot area:1.77 Acres
Schools
- High school:Mill River Union High School
- Middle school:Mill River Union High School
- Elementary school:Clarendon Elementary School
Utilities
- Sewer:Septic
Finances and disclosures
- Price:$339,000
- Price per sq. ft.:$95.44
- Tax amount:$5,966 (2025)
New listings near 247 Meadowcrest Drive
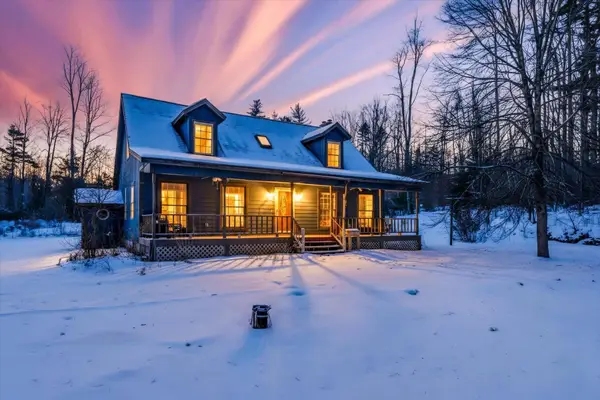 $435,000Active4 beds 3 baths2,104 sq. ft.
$435,000Active4 beds 3 baths2,104 sq. ft.4030 Walker Mountain Road, Clarendon, VT 05777
MLS# 5075426Listed by: FOUR SEASONS SOTHEBY'S INT'L REALTY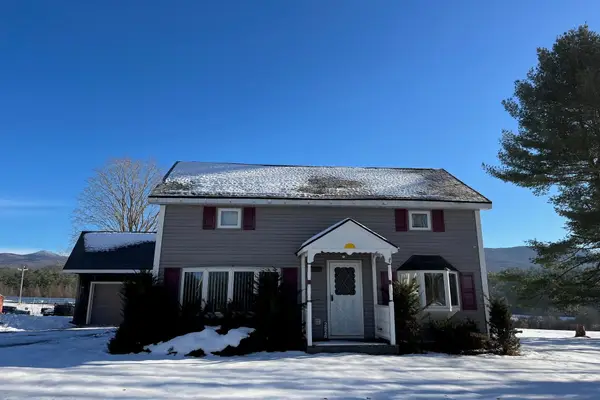 $282,000Active2 beds 1 baths1,400 sq. ft.
$282,000Active2 beds 1 baths1,400 sq. ft.2826 Rt 7B, Clarendon, VT 05759
MLS# 5072346Listed by: FOUR SEASONS SOTHEBY'S INT'L REALTY $649,900Active3 beds 3 baths1,672 sq. ft.
$649,900Active3 beds 3 baths1,672 sq. ft.2086 Walker Mountain Road, Clarendon, VT 05777
MLS# 5069263Listed by: CASELLA REAL ESTATE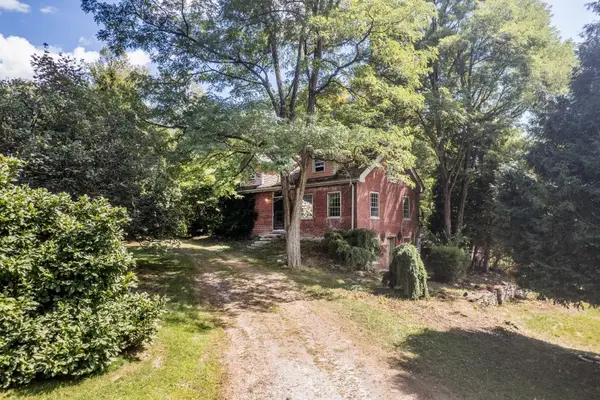 $295,000Active2 beds 2 baths2,048 sq. ft.
$295,000Active2 beds 2 baths2,048 sq. ft.127 Clarendon Springs Lane, Clarendon, VT 05777
MLS# 5058823Listed by: FOUR SEASONS SOTHEBY'S INT'L REALTY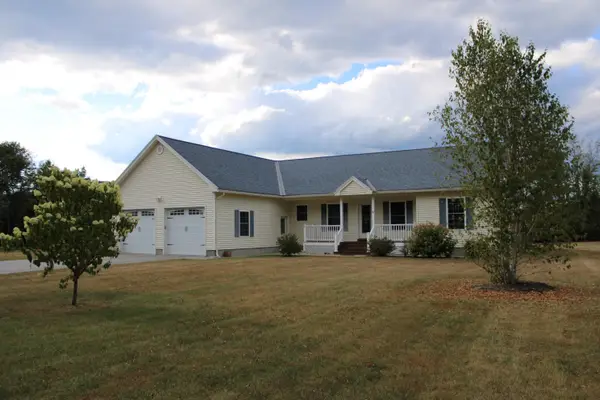 $765,000Active3 beds 2 baths2,100 sq. ft.
$765,000Active3 beds 2 baths2,100 sq. ft.71 Cobb Lane, Clarendon, VT 05959
MLS# 5058561Listed by: WELCOME HOME REAL ESTATE $160,000Active121.6 Acres
$160,000Active121.6 Acres1480 Route 103, Clarendon, VT 05759
MLS# 5007385Listed by: WATSON REALTY & ASSOCIATES $148,000Active10.26 Acres
$148,000Active10.26 AcresRoute 103, Clarendon, VT 05759
MLS# 5007384Listed by: WATSON REALTY & ASSOCIATES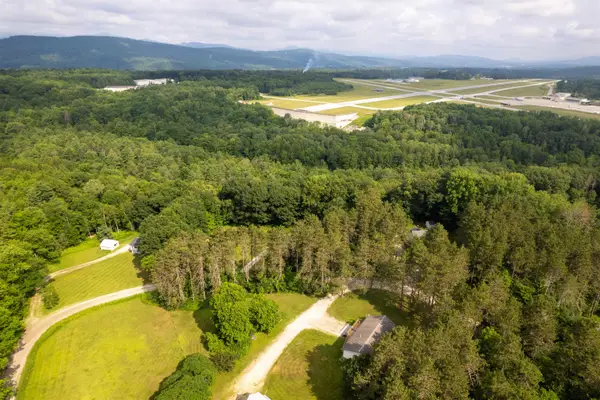 $169,000Active49.9 Acres
$169,000Active49.9 Acres00 East Street, Clarendon, VT 05759
MLS# 5052113Listed by: REAL BROKER LLC

