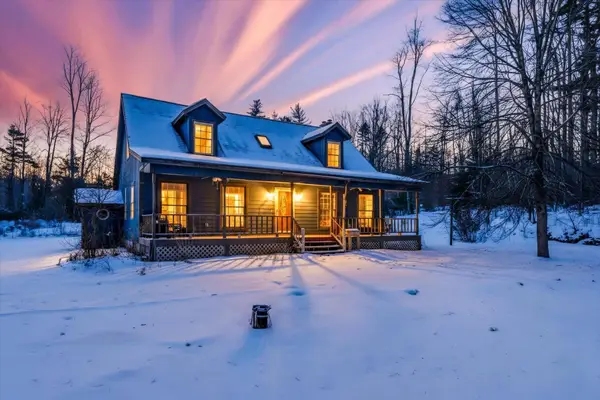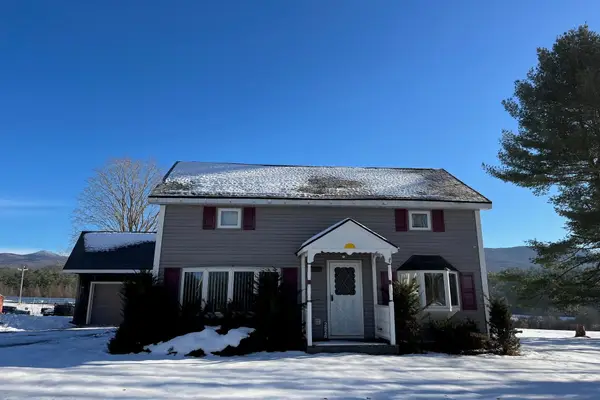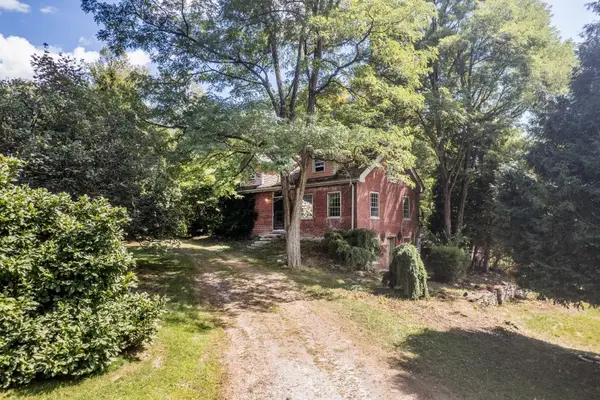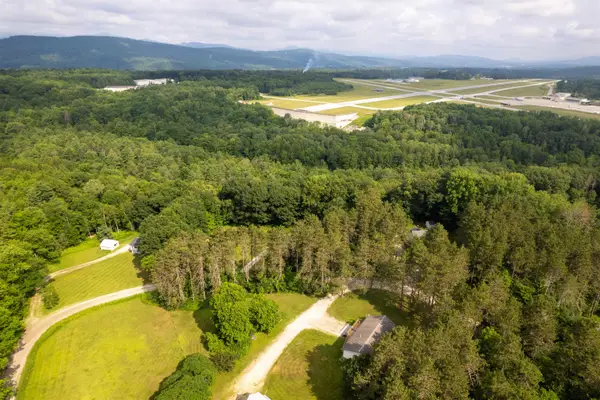71 Cobb Lane, Clarendon, VT 05959
Local realty services provided by:ERA Key Realty Services
71 Cobb Lane,Clarendon, VT 05959
$765,000
- 3 Beds
- 2 Baths
- 2,100 sq. ft.
- Single family
- Active
Listed by: david lafontaine, rhonda nash
Office: welcome home real estate
MLS#:5058561
Source:PrimeMLS
Price summary
- Price:$765,000
- Price per sq. ft.:$182.14
About this home
Step into timeless elegance with this single-level, 3-bedroom, 2-bathroom home set on 3 acres of picturesque Vermont countryside. Thoughtfully designed and built with uncompromising quality, this residence blends sophistication with everyday comfort. The interior boasts gorgeous flooring, a chef’s kitchen with granite countertops, rich cherry cabinetry, detailed tile work, and high-end finishes throughout. The primary suite is a retreat of its own, featuring an en-suite bath with a beautiful tile shower and walk-in closet for both luxury and convenience. A bonus sun-filled 3 season room just off the back deck features gleaming wood floors and is the perfect spot to relax and take in Vermont's natural beauty! The spacious basement offers exceptional potential and houses a Budarus furnace with 200-amp electrical service. For horse enthusiasts or hobbyists, the property’s separate barn is a rare find—equipped with electricity, a frost-free water outlet, and its own 100-amp service. No expense was spared in creating this exceptional property. This home truly lacks nothing - the only thing missing is you and your personal belongings. Don’t miss your chance to own this gem-Schedule your private showing today!!
Contact an agent
Home facts
- Year built:2016
- Listing ID #:5058561
- Added:178 day(s) ago
- Updated:February 22, 2026 at 11:25 AM
Rooms and interior
- Bedrooms:3
- Total bathrooms:2
- Full bathrooms:1
- Living area:2,100 sq. ft.
Heating and cooling
- Heating:Baseboard, Hot Water, Oil
Structure and exterior
- Roof:Asphalt Shingle
- Year built:2016
- Building area:2,100 sq. ft.
- Lot area:3.46 Acres
Utilities
- Sewer:Septic
Finances and disclosures
- Price:$765,000
- Price per sq. ft.:$182.14
New listings near 71 Cobb Lane
 $435,000Active4 beds 3 baths2,104 sq. ft.
$435,000Active4 beds 3 baths2,104 sq. ft.4030 Walker Mountain Road, Clarendon, VT 05777
MLS# 5075426Listed by: FOUR SEASONS SOTHEBY'S INT'L REALTY $282,000Active2 beds 1 baths1,400 sq. ft.
$282,000Active2 beds 1 baths1,400 sq. ft.2826 Rt 7B, Clarendon, VT 05759
MLS# 5072346Listed by: FOUR SEASONS SOTHEBY'S INT'L REALTY $649,900Active3 beds 3 baths1,672 sq. ft.
$649,900Active3 beds 3 baths1,672 sq. ft.2086 Walker Mountain Road, Clarendon, VT 05777
MLS# 5069263Listed by: CASELLA REAL ESTATE $339,000Pending4 beds 3 baths2,540 sq. ft.
$339,000Pending4 beds 3 baths2,540 sq. ft.247 Meadowcrest Drive, Clarendon, VT 05759
MLS# 5059745Listed by: FOUR SEASONS SOTHEBY'S INT'L REALTY $295,000Active2 beds 2 baths2,048 sq. ft.
$295,000Active2 beds 2 baths2,048 sq. ft.127 Clarendon Springs Lane, Clarendon, VT 05777
MLS# 5058823Listed by: FOUR SEASONS SOTHEBY'S INT'L REALTY $160,000Active121.6 Acres
$160,000Active121.6 Acres1480 Route 103, Clarendon, VT 05759
MLS# 5007385Listed by: WATSON REALTY & ASSOCIATES $148,000Active10.26 Acres
$148,000Active10.26 AcresRoute 103, Clarendon, VT 05759
MLS# 5007384Listed by: WATSON REALTY & ASSOCIATES $169,000Active49.9 Acres
$169,000Active49.9 Acres00 East Street, Clarendon, VT 05759
MLS# 5052113Listed by: REAL BROKER LLC

