188 Lupine Drive, Colchester, VT 05446
Local realty services provided by:ERA Key Realty Services
188 Lupine Drive,Colchester, VT 05446
$395,000
- 2 Beds
- 3 Baths
- 1,404 sq. ft.
- Condominium
- Active
Listed by:the hammond teamPhone: 802-654-8500
Office:kw vermont
MLS#:5059040
Source:PrimeMLS
Price summary
- Price:$395,000
- Price per sq. ft.:$197.9
- Monthly HOA dues:$300
About this home
Welcome to 188 Lupine Lane in Colchester! This inviting 2-bedroom condo offers a smart, flexible layout designed for today’s lifestyle. The main level features a well-appointed kitchen with stainless steel appliances and a pantry, a comfortable living room, and a dining area that flows seamlessly together—ideal for both daily living and entertaining. A convenient 1-car attached garage provides easy access and extra storage. Upstairs, retreat to the spacious primary suite complete with a private bath. The second bedroom is paired with another full bath that includes laundry for added convenience. One of the standout features of this home is the dedicated office space, perfect for remote work, hobbies, or study—giving you the versatility that many condos simply don’t offer. The spacious basement offers plenty of room for storage or future possibilities. Enjoy outdoor living with a covered front deck and a private back patio, perfect for morning coffee or evening relaxation. Situated in a prime Colchester location, you’ll appreciate being just minutes to local schools, shopping, dining, and the Lake Champlain waterfront. Easy access to Burlington, I-89, and nearby recreation makes this condo a wonderful blend of comfort, convenience, and lifestyle.
Contact an agent
Home facts
- Year built:2004
- Listing ID #:5059040
- Added:16 day(s) ago
- Updated:September 11, 2025 at 10:17 AM
Rooms and interior
- Bedrooms:2
- Total bathrooms:3
- Full bathrooms:1
- Living area:1,404 sq. ft.
Heating and cooling
- Heating:Baseboard, Hot Water
Structure and exterior
- Roof:Shingle
- Year built:2004
- Building area:1,404 sq. ft.
Utilities
- Sewer:Septic Shared
Finances and disclosures
- Price:$395,000
- Price per sq. ft.:$197.9
- Tax amount:$5,004 (2025)
New listings near 188 Lupine Drive
- New
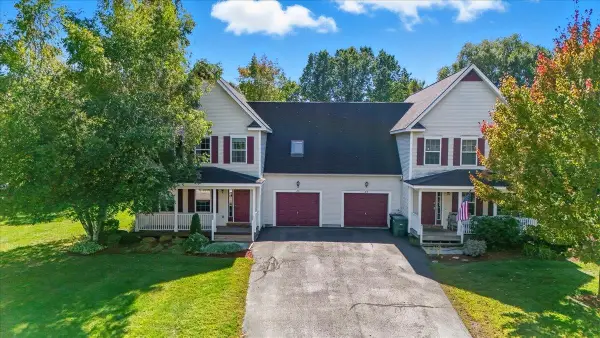 $537,000Active3 beds 3 baths2,254 sq. ft.
$537,000Active3 beds 3 baths2,254 sq. ft.23 Stone Drive, Colchester, VT 05446
MLS# 5061545Listed by: FLEX REALTY - New
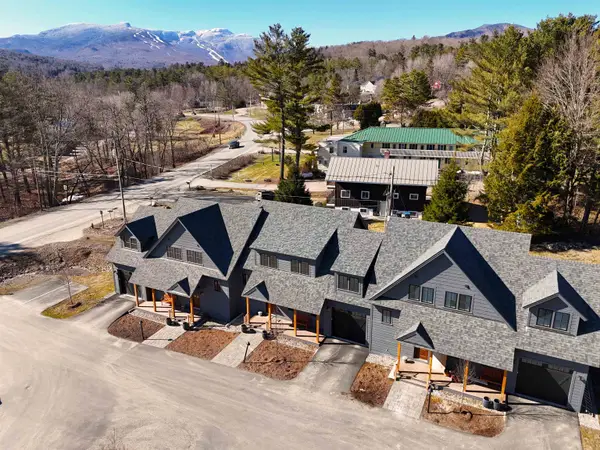 $1,555,000Active4 beds 4 baths3,312 sq. ft.
$1,555,000Active4 beds 4 baths3,312 sq. ft.60-B Landing Circle, Stowe, VT 05672
MLS# 5061552Listed by: PALL SPERA COMPANY REALTORS-STOWE VILLAGE - New
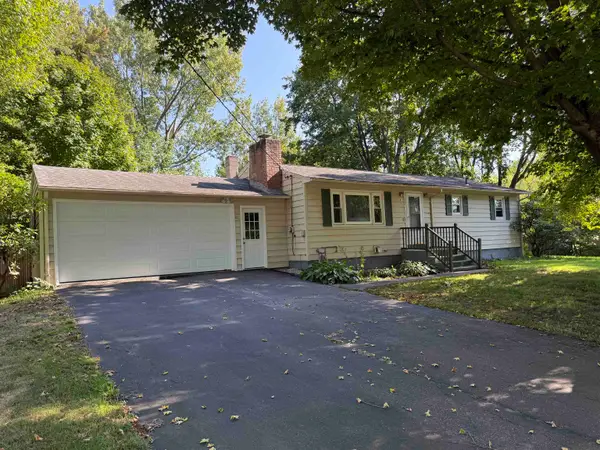 $455,000Active3 beds 2 baths1,488 sq. ft.
$455,000Active3 beds 2 baths1,488 sq. ft.82 Sunset Drive, Colchester, VT 05446
MLS# 5061182Listed by: KW VERMONT - New
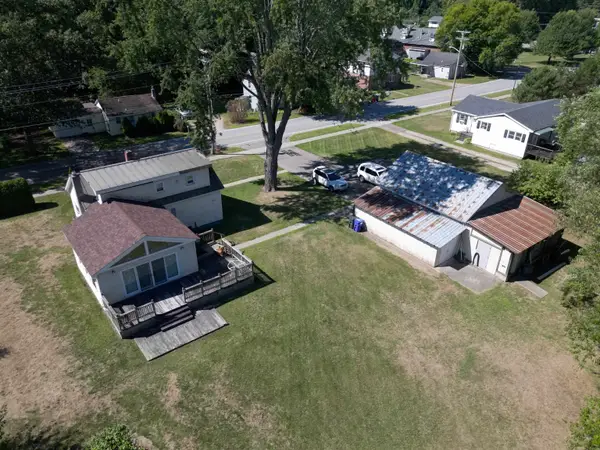 $579,000Active3 beds 2 baths1,808 sq. ft.
$579,000Active3 beds 2 baths1,808 sq. ft.101 Macrae Road, Colchester, VT 05446
MLS# 5061099Listed by: EXP REALTY - New
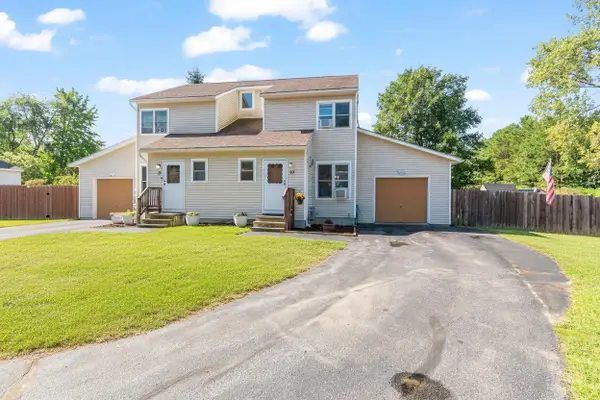 $362,500Active2 beds 2 baths1,114 sq. ft.
$362,500Active2 beds 2 baths1,114 sq. ft.39 Grey Birch Drive, Colchester, VT 05446
MLS# 5060820Listed by: KW VERMONT 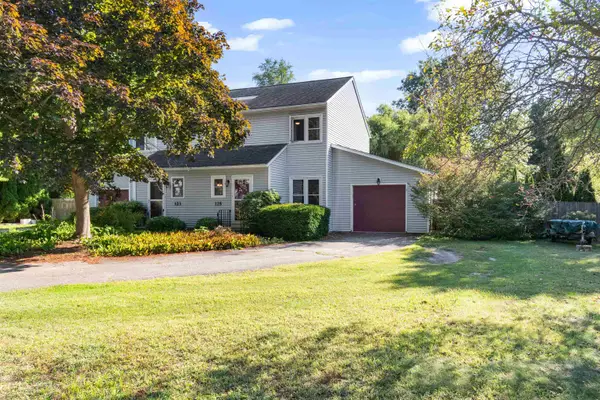 $365,000Pending2 beds 2 baths1,226 sq. ft.
$365,000Pending2 beds 2 baths1,226 sq. ft.125 Grey Birch Drive, Colchester, VT 05446
MLS# 5060794Listed by: RIDGELINE REAL ESTATE- New
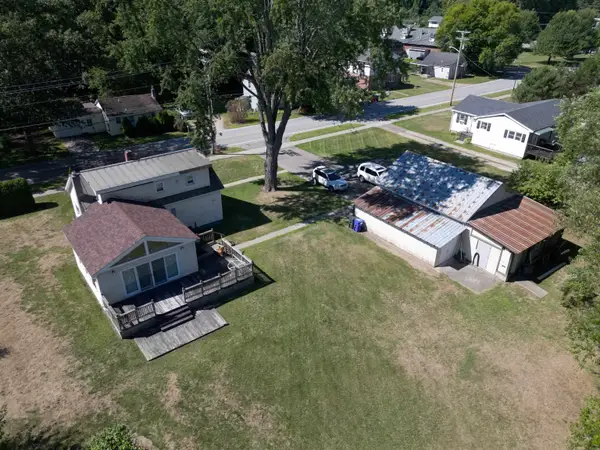 $579,000Active-- beds -- baths2,029 sq. ft.
$579,000Active-- beds -- baths2,029 sq. ft.101 Macrae Road, Colchester, VT 05446
MLS# 5060719Listed by: EXP REALTY - New
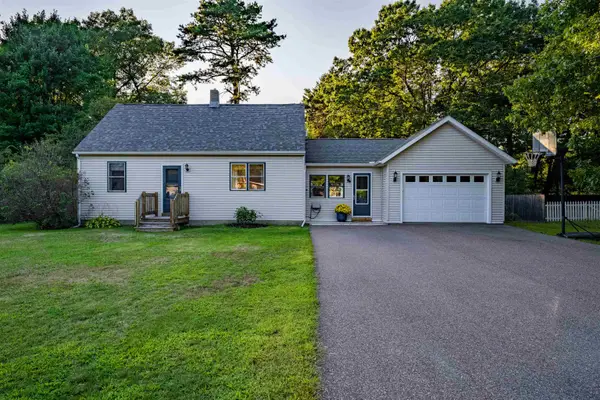 $494,900Active4 beds 2 baths1,395 sq. ft.
$494,900Active4 beds 2 baths1,395 sq. ft.78 Greenwood Drive, Colchester, VT 05446
MLS# 5060501Listed by: RE/MAX NORTH PROFESSIONALS  $1,699,000Pending4 beds 6 baths3,817 sq. ft.
$1,699,000Pending4 beds 6 baths3,817 sq. ft.1225 Marble Island Road, Colchester, VT 05446
MLS# 5060344Listed by: RIDGELINE REAL ESTATE- New
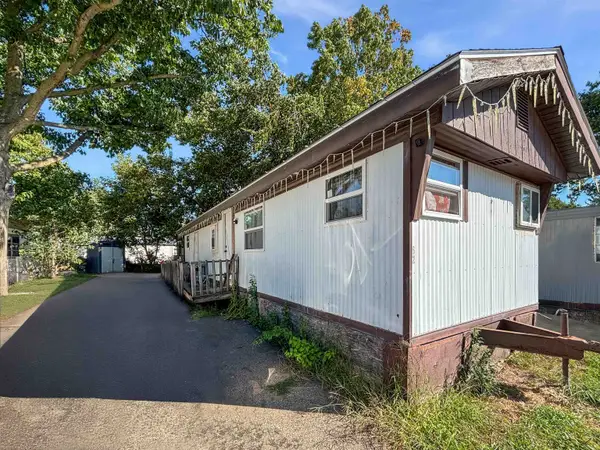 $55,000Active2 beds 1 baths600 sq. ft.
$55,000Active2 beds 1 baths600 sq. ft.62 Camels Hump Avenue, Colchester, VT 05446
MLS# 5060166Listed by: BLUE SLATE REALTY
