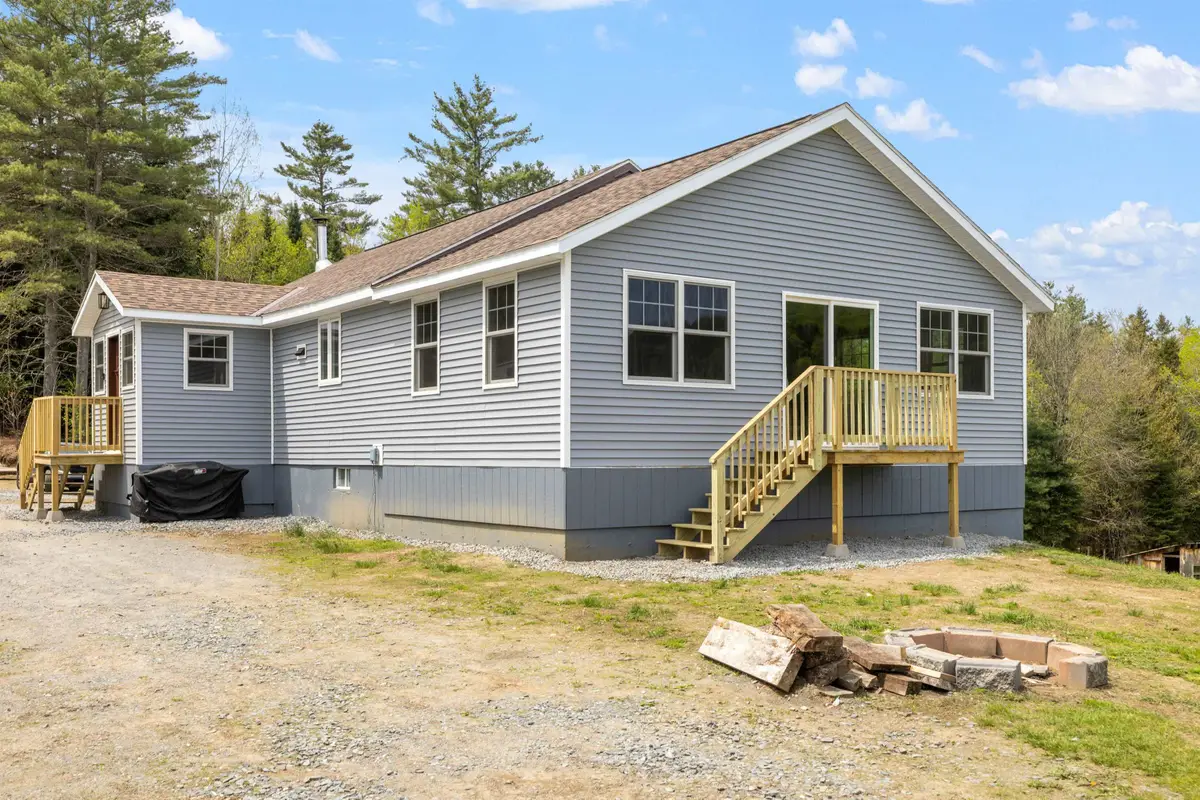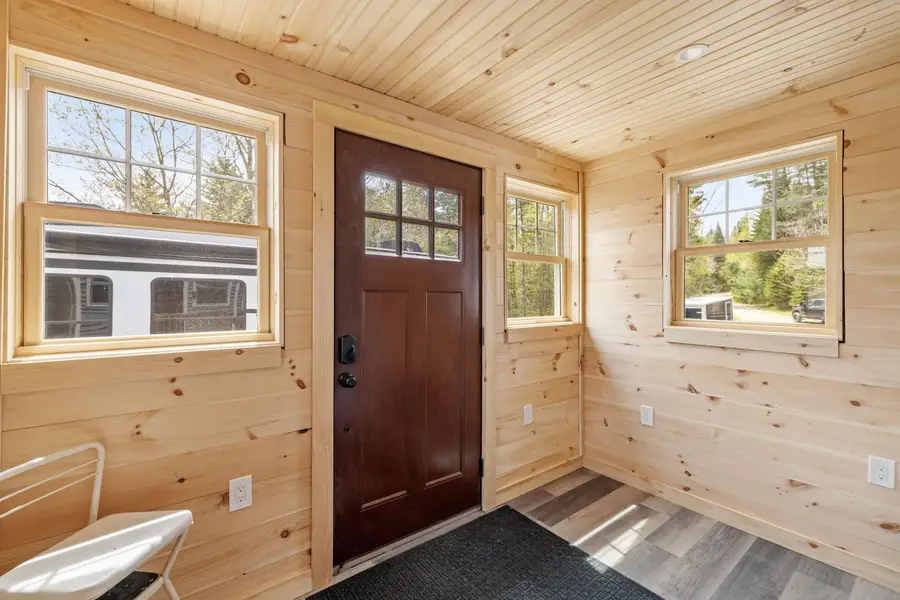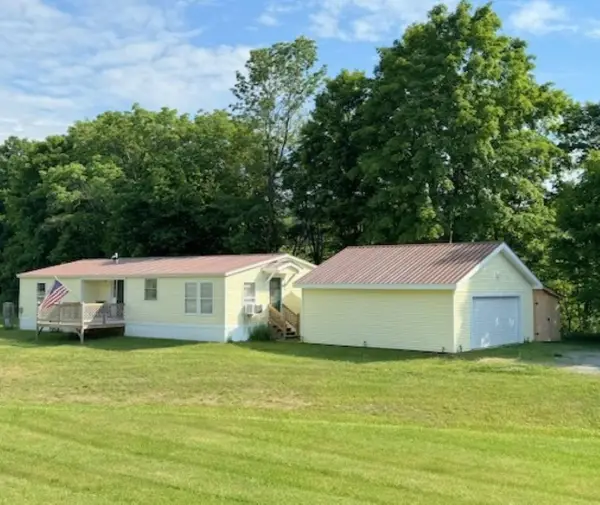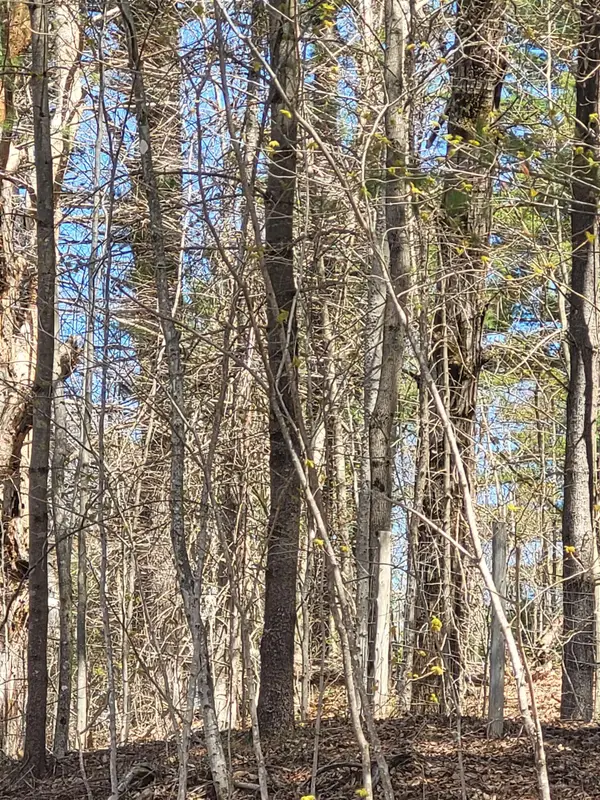212 Chelsea Road, Corinth, VT 05039
Local realty services provided by:ERA Key Realty Services



Listed by:samantha catterall
Office:kw coastal and lakes & mountains realty/hanover
MLS#:5033590
Source:PrimeMLS
Price summary
- Price:$409,900
- Price per sq. ft.:$123.76
About this home
Welcome to 212 Chelsea Road in Corinth, VT! This beautifully remodeled 3-bedroom, 2-bathroom home sits on +/- 4 acres in a tranquil country setting. The home has been thoughtfully updated with new plumbing, an updated electrical panel, new windows throughout, and a brand-new roof and siding. It’s designed for modern efficiency, featuring a MESys Pellet Boiler system, radiant floor heating, and a heat pump water heater. The home offers a spacious living environment, including a 448 sq. ft. three-season porch, which is ready to be transformed into year-round living space with the installation of radiant heat. The kitchen is equipped with modern appliances, including a new refrigerator, propane stove/oven, washer, and dryer. Outside, you’ll find a detached two-car garage with plenty of storage space, and an underground conduit in place to run power to the barn or garden shed. A frost-free hydrant with running water has also been installed, adding convenience to the property. The property includes state-approved plans for a 4-bedroom septic upgrade, allowing for future expansion. The sellers have worked diligently on completing all trim work, and the porches have been finished. Landscaping work is underway, with seed recently laid. The sellers are also willing to complete the additional room at the expense of the buyers, with terms to be negotiated. This move-in-ready home combines modern efficiency with country charm—schedule a showing today!
Contact an agent
Home facts
- Year built:1985
- Listing Id #:5033590
- Added:140 day(s) ago
- Updated:August 01, 2025 at 10:17 AM
Rooms and interior
- Bedrooms:3
- Total bathrooms:2
- Full bathrooms:2
- Living area:2,912 sq. ft.
Heating and cooling
- Heating:Heat Pump, Radiant
Structure and exterior
- Roof:Shingle
- Year built:1985
- Building area:2,912 sq. ft.
- Lot area:4 Acres
Utilities
- Sewer:Concrete, Private, Septic
Finances and disclosures
- Price:$409,900
- Price per sq. ft.:$123.76
- Tax amount:$3,374 (2024)
New listings near 212 Chelsea Road
- New
 $399,900Active3 beds 3 baths2,000 sq. ft.
$399,900Active3 beds 3 baths2,000 sq. ft.91 Hoots Place, Corinth, VT 05039
MLS# 5055919Listed by: OWNERENTRY.COM - New
 $260,000Active2 beds 1 baths672 sq. ft.
$260,000Active2 beds 1 baths672 sq. ft.455 Fairground Road, Corinth, VT 05040
MLS# 5054830Listed by: KW COASTAL AND LAKES & MOUNTAINS REALTY/HANOVER  $259,000Pending3 beds 2 baths1,568 sq. ft.
$259,000Pending3 beds 2 baths1,568 sq. ft.10424 VT RTE 25, Corinth, VT 05040
MLS# 5051850Listed by: MARTHA E. DIEBOLD REAL ESTATE $259,900Active4 beds 1 baths3,222 sq. ft.
$259,900Active4 beds 1 baths3,222 sq. ft.616 Coppermine Road, Corinth, VT 05039
MLS# 5049991Listed by: HUNTINGTON REALTY & ASSOCIATES, LLC $1,495,000Active4 beds 6 baths4,508 sq. ft.
$1,495,000Active4 beds 6 baths4,508 sq. ft.2208 - 2432 Backway Road, Corinth, VT 05039
MLS# 5048066Listed by: WILLIAMSON GROUP SOTHEBYS INTL. REALTY $249,000Active1 beds 1 baths516 sq. ft.
$249,000Active1 beds 1 baths516 sq. ft.14 Threshold Way, Corinth, VT 05040
MLS# 5048007Listed by: FOUR SEASONS SOTHEBY'S INT'L REALTY $45,000Active10 Acres
$45,000Active10 Acres921 Coppermine Road, Corinth, VT 05039
MLS# 5038951Listed by: COLDWELL BANKER LIFESTYLES- LITTLETON $439,000Active4 beds 2 baths2,684 sq. ft.
$439,000Active4 beds 2 baths2,684 sq. ft.1217 Turkey Hill Road, Corinth, VT 05039
MLS# 5036177Listed by: HALL COLLINS REAL ESTATE GROUP $625,000Active1 beds 2 baths2,253 sq. ft.
$625,000Active1 beds 2 baths2,253 sq. ft.2368 Taplin Hill Road, Corinth, VT 05039
MLS# 5035638Listed by: FOUR SEASONS SOTHEBY'S INT'L REALTY
