2208 - 2432 Backway Road, Corinth, VT 05039
Local realty services provided by:ERA Key Realty Services
Listed by: terry davisCell: 802-558-1692
Office: williamson group sothebys intl. realty
MLS#:5048066
Source:PrimeMLS
Price summary
- Price:$1,375,000
- Price per sq. ft.:$260.07
About this home
A unique property with 2 distinctive homes; a 40x40 metal outbuilding; 2 large, heated barns; and a sugar house. Sky House, a 2-bedroom Cedar Lindal post and beam, extensive lighting rod protection, 2 car garage w/studio, green house, and a bank of windows to enjoy the outstanding mountain views. The sellers have recently invested $75,000 upgrading the house and mechanicals. A delightful, covered porch provides shade with views of the open fields, perennial gardens, gazebo, blueberry bushes and apple trees. A network trail system with carriage roads traverses the property and has direct access to the Lodge and Sugar house. This property is a large outdoor playground to enjoy mountain biking, skiing, or hiking without leaving home. The Lodge, a 2-bedroom post and beam guest house with local views was totally renovated in 2014. The lower level includes a heated garage, kitchenette, family room, ¾ bathroom, utility room, reading nook with a pellet stove, and study/den, which is currently being used as a bunk room. The main floor is outfitted with the primary en-suite, an additional bedroom, combined kitchen, living and dining rooms, along with the main entrance room. Bedroom count and square footage are a combination of both properties; Sky House-2,514 sq ft, while the Lodge-1,994 sq ft. The sugar house is partially finished and awaiting completion. Both properties have security systems. With multiple use opportunities, the property can be used for family, guests, or can generate extra income as a rental property.
Contact an agent
Home facts
- Year built:1987
- Listing ID #:5048066
- Added:178 day(s) ago
- Updated:December 17, 2025 at 01:35 PM
Rooms and interior
- Bedrooms:4
- Total bathrooms:6
- Full bathrooms:3
- Living area:4,068 sq. ft.
Heating and cooling
- Heating:Alternative Heat Stove, Baseboard, Gas Heater, Passive Solar, Radiant, Radiant Floor
Structure and exterior
- Roof:Metal, Shingle
- Year built:1987
- Building area:4,068 sq. ft.
- Lot area:59.6 Acres
Utilities
- Sewer:Concrete, Leach Field, Private, Replacement Field-OnSite, Septic
Finances and disclosures
- Price:$1,375,000
- Price per sq. ft.:$260.07
- Tax amount:$16,666 (2025)
New listings near 2208 - 2432 Backway Road
- New
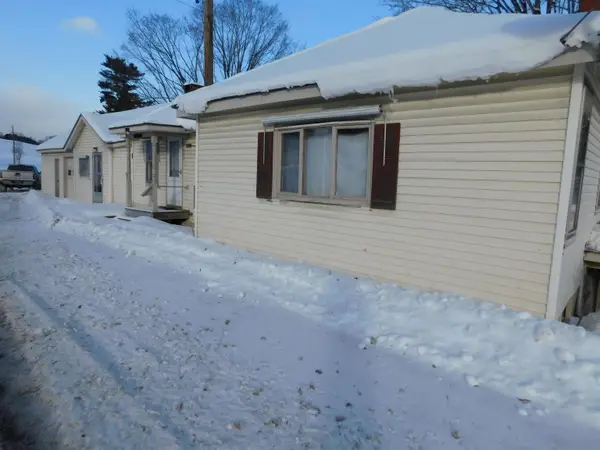 $249,999Active3 beds 2 baths1,556 sq. ft.
$249,999Active3 beds 2 baths1,556 sq. ft.270 Village Road, Corinth, VT 05040
MLS# 5072148Listed by: WELCOME HOME REAL ESTATE  $469,000Active4 beds 2 baths2,912 sq. ft.
$469,000Active4 beds 2 baths2,912 sq. ft.212 Chelsea Road, Corinth, VT 05039
MLS# 5068659Listed by: KW COASTAL AND LAKES & MOUNTAINS REALTY/HANOVER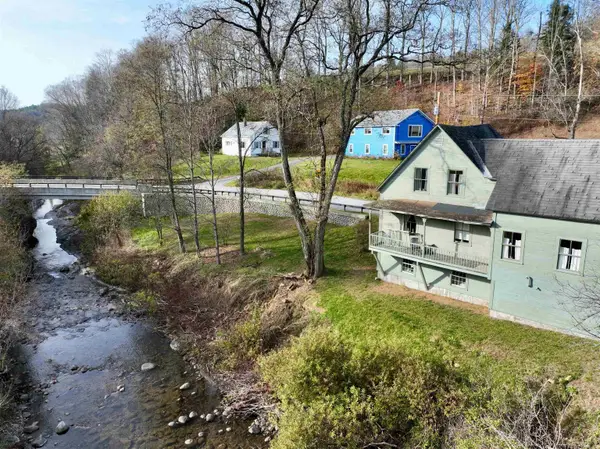 $350,000Active2 beds 1 baths1,042 sq. ft.
$350,000Active2 beds 1 baths1,042 sq. ft.74 Chicken Farm Road, Corinth, VT 05040
MLS# 5067444Listed by: FOUR SEASONS SOTHEBY'S INT'L REALTY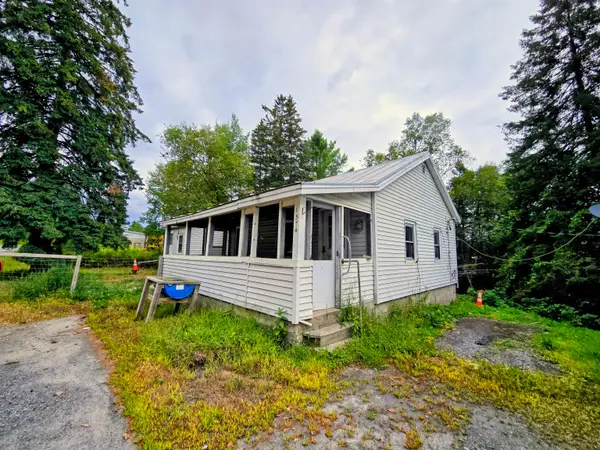 $100,000Active3 beds 1 baths1,122 sq. ft.
$100,000Active3 beds 1 baths1,122 sq. ft.8574 Vermont Route 25, Corinth, VT 05040
MLS# 5061447Listed by: ALL ACCESS REAL ESTATE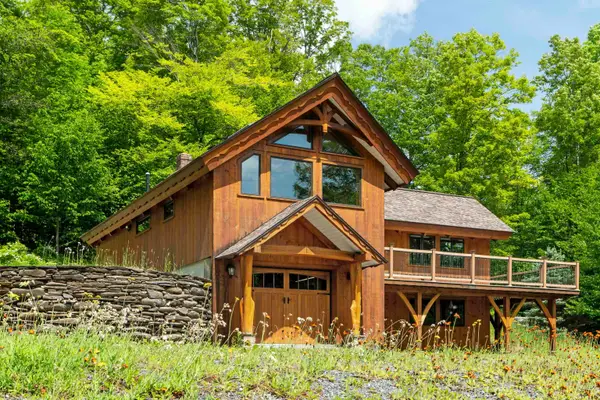 $695,000Pending2 beds 3 baths1,928 sq. ft.
$695,000Pending2 beds 3 baths1,928 sq. ft.2432 Backway Road, Corinth, VT 05039
MLS# 5061033Listed by: WILLIAMSON GROUP SOTHEBYS INTL. REALTY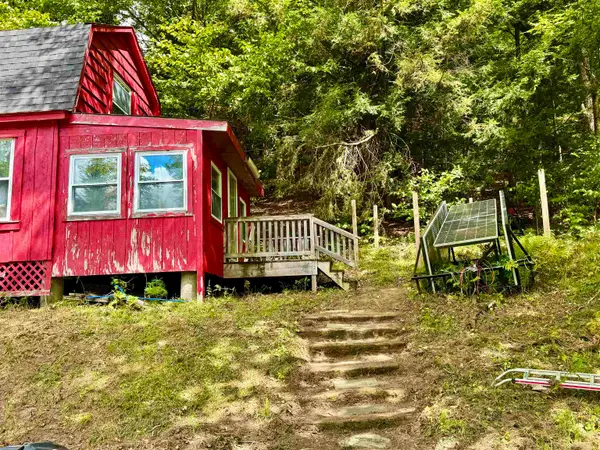 $55,000Active1 beds -- baths272 sq. ft.
$55,000Active1 beds -- baths272 sq. ft.1594 White Road, Corinth, VT 05039
MLS# 5059762Listed by: GREEN LIGHT REAL ESTATE - BARRE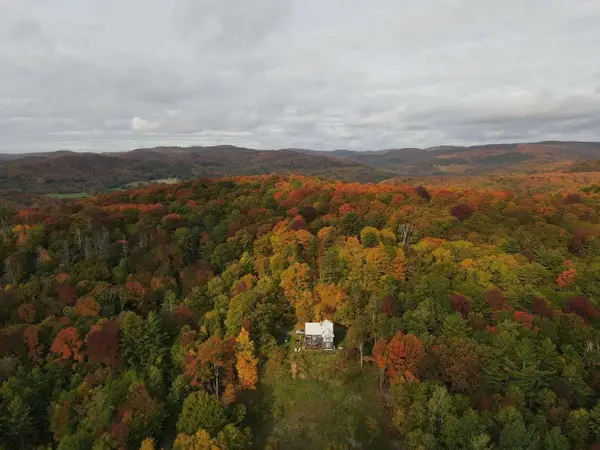 $650,000Active3 beds 2 baths2,000 sq. ft.
$650,000Active3 beds 2 baths2,000 sq. ft.879 Wilson Road, Corinth, VT 05039
MLS# 5059346Listed by: WWW.HOMEZU.COM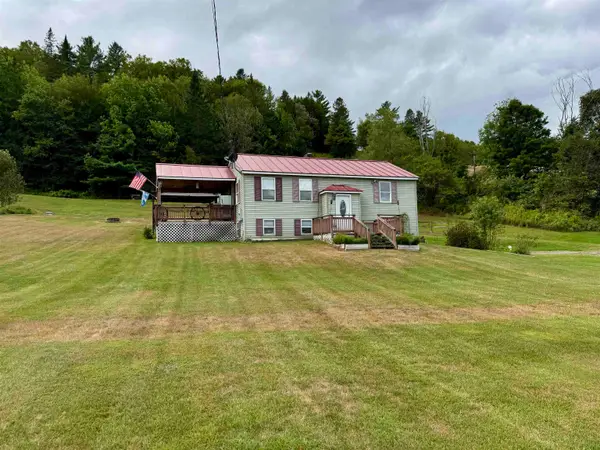 $335,000Active2 beds 2 baths1,728 sq. ft.
$335,000Active2 beds 2 baths1,728 sq. ft.10347 Vermont Route 25, Corinth, VT 05039
MLS# 5058747Listed by: FOUR SEASONS SOTHEBY'S INT'L REALTY $255,000Active2 beds 1 baths672 sq. ft.
$255,000Active2 beds 1 baths672 sq. ft.455 Fairground Road, Corinth, VT 05040
MLS# 5054830Listed by: KW COASTAL AND LAKES & MOUNTAINS REALTY/HANOVER
