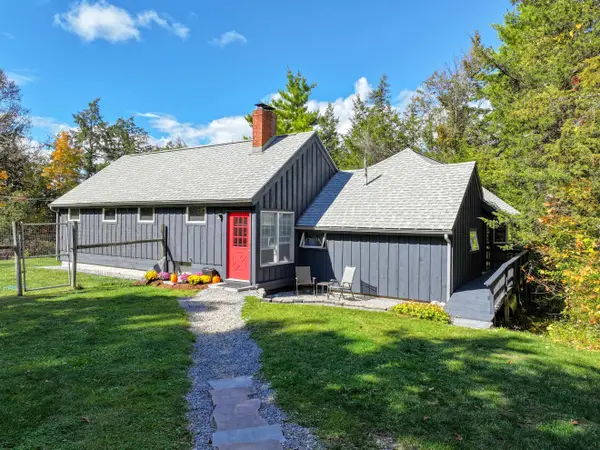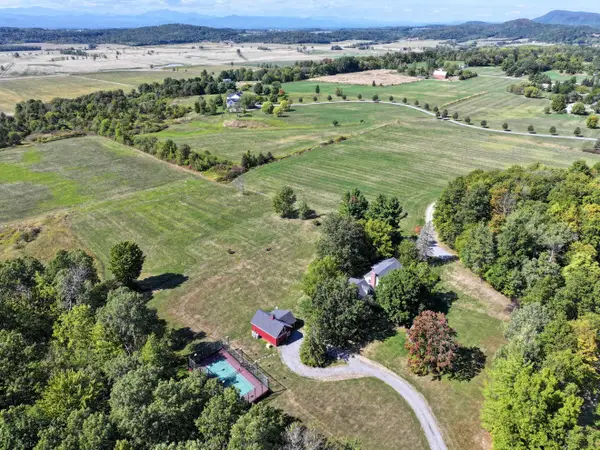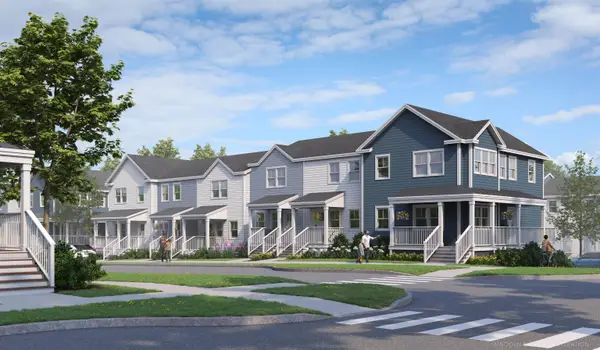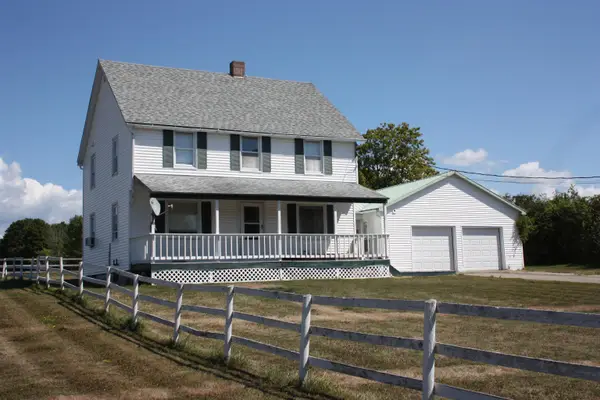380 Foote Farm Road, Cornwall, VT 05753
Local realty services provided by:ERA Key Realty Services
380 Foote Farm Road,Cornwall, VT 05753
$1,510,000
- 4 Beds
- 4 Baths
- - sq. ft.
- Single family
- Sold
Listed by:erin mccormickCell: 802-989-2390
Office:kw vermont
MLS#:5058080
Source:PrimeMLS
Sorry, we are unable to map this address
Price summary
- Price:$1,510,000
- Monthly HOA dues:$156.25
About this home
First time on the market, this architect-designed and custom-built home in the Foote Farm community exudes timeless Vermont charm. Sitting on 1.21 private acres with the option to expand with an adjacent 1.3 acre lot, the Greek Revival-styled modern farmhouse is nestled into a wooded hillside and overlooks 112 acres of permanent greenspace, just 3.5 miles to Middlebury. The open concept kitchen, dining area and living room are wrapped in windows that embrace the morning light and offer easterly views across to the Cornwall Ledges. The living room has an airtight wood-burning fireplace and a slider to the side porch. A private first floor office with fiber Internet is perfect for remote work.The first-floor primary suite includes a walk-in closet, en-suite bath with tiled shower and BainUltra air-jet tub. Upstairs, two additional bedrooms share a tiled 3/4 bath. The full-height walk-out lower level features a media room, guest suite (or second primary) with gas fireplace and ensuite ¾ bath, laundry room, and hobby/fitness room. Enjoy outdoor living on the south-facing covered porch or bluestone patio with lush perennial gardens and custom stonework. The oversized two-car garage, detailed as a barn, connects to the house with an open covered breezeway. With 13 owned solar panels, standing seam steel roof, HardiePlank siding, & a 27kw whole-house generator, this home has been meticulously maintained and is move-in ready. Seller related to listing agent.
Contact an agent
Home facts
- Year built:2008
- Listing ID #:5058080
- Added:66 day(s) ago
- Updated:October 31, 2025 at 06:36 AM
Rooms and interior
- Bedrooms:4
- Total bathrooms:4
- Full bathrooms:1
Heating and cooling
- Cooling:Mini Split
- Heating:Baseboard, Heat Pump, Mini Split, Oil, Radiant Floor, Wood
Structure and exterior
- Roof:Metal, Standing Seam
- Year built:2008
Schools
- High school:Middlebury Senior UHSD #3
- Middle school:Middlebury Union Middle #3
- Elementary school:Bingham Memorial School
Utilities
- Sewer:Community, Septic, Septic Shared
Finances and disclosures
- Price:$1,510,000
- Tax amount:$16,365 (2024)
New listings near 380 Foote Farm Road
 $280,000Active22 Acres
$280,000Active22 AcresTBD Route 74, Cornwall, VT 05753
MLS# 5065913Listed by: CHAMPLAIN VALLEY PROPERTIES $675,000Active5 beds 5 baths4,232 sq. ft.
$675,000Active5 beds 5 baths4,232 sq. ft.3958 VT Route 30, Cornwall, VT 05753
MLS# 5065493Listed by: IPJ REAL ESTATE $325,000Active1 beds 1 baths956 sq. ft.
$325,000Active1 beds 1 baths956 sq. ft.2137 N. Bingham Street, Cornwall, VT 05753
MLS# 5065094Listed by: IPJ REAL ESTATE $435,000Active2 beds 2 baths2,114 sq. ft.
$435,000Active2 beds 2 baths2,114 sq. ft.205 Cedar Ridge Drive, Cornwall, VT 05753
MLS# 5064149Listed by: IPJ REAL ESTATE $1,495,000Active5 beds 5 baths3,571 sq. ft.
$1,495,000Active5 beds 5 baths3,571 sq. ft.1691 N Bingham Street, Cornwall, VT 05753
MLS# 5062216Listed by: IPJ REAL ESTATE $482,500Active3 beds 3 baths2,019 sq. ft.
$482,500Active3 beds 3 baths2,019 sq. ft.47 Barnes Brook Road, Middlebury, VT 05753
MLS# 5060138Listed by: IPJ REAL ESTATE $325,000Active4 beds 3 baths1,650 sq. ft.
$325,000Active4 beds 3 baths1,650 sq. ft.5949 Vermont Route 30, Cornwall, VT 05753
MLS# 5058247Listed by: ADAMS VERMONT PROPERTIES $585,000Active2 beds 2 baths1,516 sq. ft.
$585,000Active2 beds 2 baths1,516 sq. ft.39 Barnes Brook Road #9.3, Middlebury, VT 05753
MLS# 5055964Listed by: IPJ REAL ESTATE $388,900Active2 beds 2 baths1,516 sq. ft.
$388,900Active2 beds 2 baths1,516 sq. ft.35 Barnes Brook Road #9.4, Middlebury, VT 05753
MLS# 5055963Listed by: IPJ REAL ESTATE $49,000Active0.1 Acres
$49,000Active0.1 Acres1488 Route 30, Cornwall, VT 05753
MLS# 5055719Listed by: CHAMPLAIN VALLEY PROPERTIES
