36 High Meadow Way, Danby, VT 05739
Local realty services provided by:ERA Key Realty Services

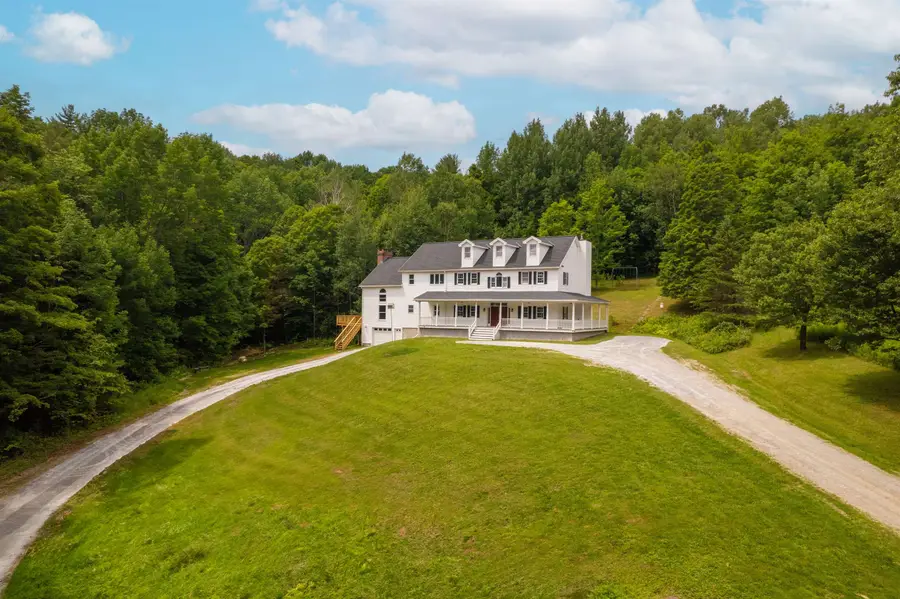
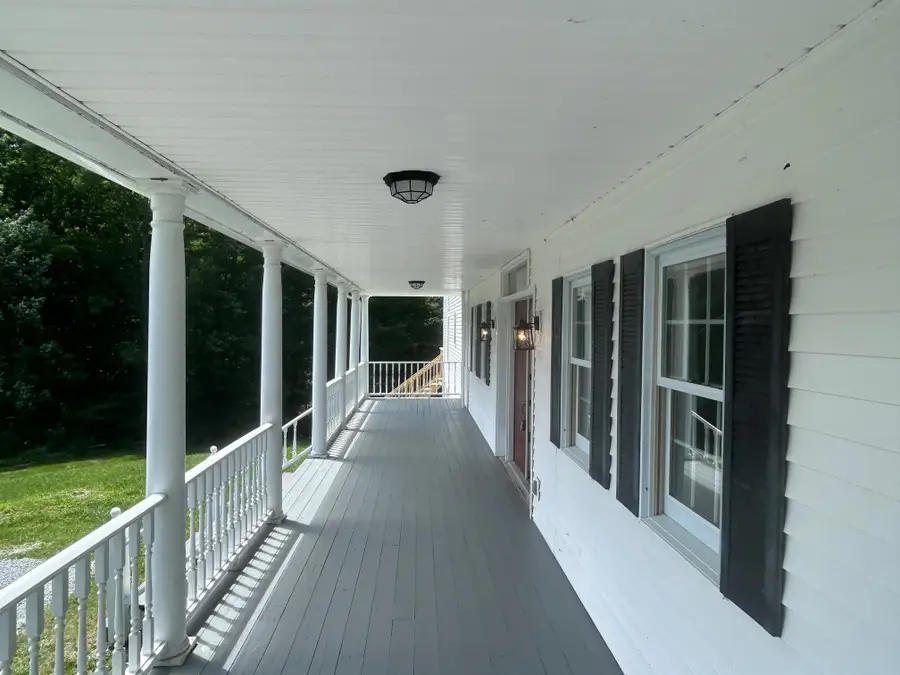
36 High Meadow Way,Danby, VT 05739
$629,000
- 5 Beds
- 3 Baths
- 4,335 sq. ft.
- Single family
- Active
Upcoming open houses
- Sat, Aug 1612:00 pm - 02:00 pm
Listed by:brian hill
Office:remax summit
MLS#:5037014
Source:PrimeMLS
Price summary
- Price:$629,000
- Price per sq. ft.:$94.23
About this home
REDUCED 50K! Discover the perfect blend of comfort and convenience at this 5-bedroom, 3-bathroom family home nestled in the scenic landscape of Danby, Vermont. Boasting immaculate construction and unmatched quality, this residence offers the ideal backdrop for both luxurious living and intimate gatherings. Step inside to find spacious interiors that promise a lifestyle of ease and elegance. The primary bedroom serves as a peaceful retreat, providing ample space and tranquility. Each room is designed with family living in mind, ensuring that every member finds their own cozy nook. Outside, the property spans a generous lot, offering plenty of room for outdoor activities and leisure. Enjoy serene mornings or vibrant sunsets; your home will be the new favorite spot for friends and family. With a touch of charm and a dash of nature, this home is a true jewel. Location is key, and this home is minutes away from local favorites and amenities. Indulge in local cuisine with a short drive to The Barn Restaurant, explore the quaint streets of Dorset, or shop till you drop in the bustling outlets of Manchester—all located within a comfortable driving distance. For the outdoor enthusiast and the family ready for adventure, this property is also within reach of the Dorset Field Club and the breathtaking views at Bromley Mountain Ski Resort. Whether it’s hiking, skiing, or golfing. Experience the best value on the market with this exquisite home. Welcome to your Vermont sanctuary!
Contact an agent
Home facts
- Year built:1992
- Listing Id #:5037014
- Added:306 day(s) ago
- Updated:August 12, 2025 at 10:24 AM
Rooms and interior
- Bedrooms:5
- Total bathrooms:3
- Full bathrooms:2
- Living area:4,335 sq. ft.
Heating and cooling
- Cooling:Mini Split
- Heating:Forced Air, Oil
Structure and exterior
- Year built:1992
- Building area:4,335 sq. ft.
- Lot area:13.2 Acres
Schools
- High school:Choice
- Middle school:Choice
- Elementary school:Currier Memorial School
Utilities
- Sewer:On Site Septic Exists
Finances and disclosures
- Price:$629,000
- Price per sq. ft.:$94.23
- Tax amount:$10,105 (2024)
New listings near 36 High Meadow Way
- New
 $475,000Active-- beds -- baths3,861 sq. ft.
$475,000Active-- beds -- baths3,861 sq. ft.485 Brook Road, Danby, VT 05739
MLS# 5056104Listed by: VERMONT REAL ESTATE COMPANY - Open Sat, 12 to 2pmNew
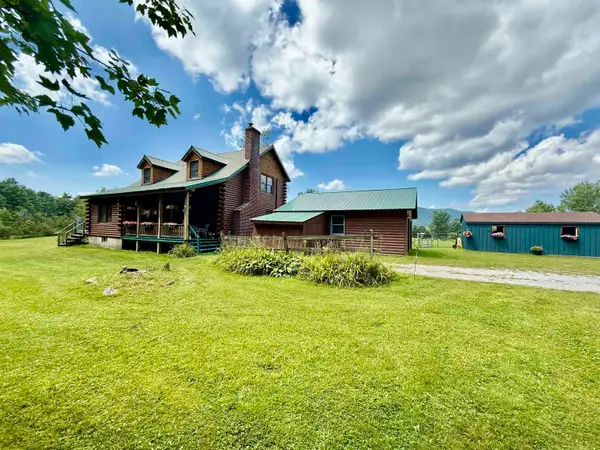 $599,000Active3 beds 2 baths1,528 sq. ft.
$599,000Active3 beds 2 baths1,528 sq. ft.335 Tinmouth Road, Danby, VT 05739
MLS# 5055605Listed by: FOUR SEASONS SOTHEBY'S INT'L REALTY  $574,900Active3 beds 2 baths2,169 sq. ft.
$574,900Active3 beds 2 baths2,169 sq. ft.2114 Lilly Hill Road, Danby, VT 05739
MLS# 5051047Listed by: NEW ENGLAND LAKESIDE REALTY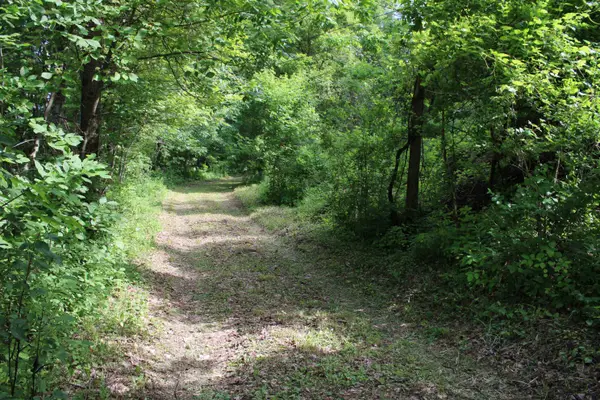 $70,000Active1.95 Acres
$70,000Active1.95 Acres3131 Old Otis Road, Danby, VT 05739
MLS# 5047764Listed by: WELCOME HOME REAL ESTATE $399,000Active10 Acres
$399,000Active10 Acres5 Staples Road #Lot 3, Danby, VT 05739
MLS# 5047413Listed by: TPW REAL ESTATE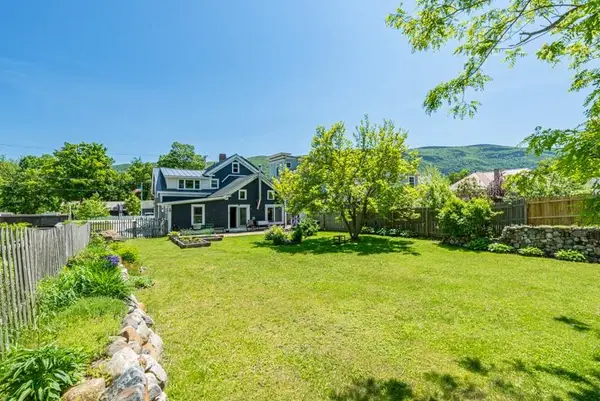 $499,000Active4 beds 2 baths2,902 sq. ft.
$499,000Active4 beds 2 baths2,902 sq. ft.30 South Main Street, Danby, VT 05739
MLS# 5046839Listed by: FOUR SEASONS SOTHEBY'S INT'L REALTY $595,000Active3 beds 3 baths2,480 sq. ft.
$595,000Active3 beds 3 baths2,480 sq. ft.3581 Colvin Hill Road, Danby, VT 05739
MLS# 5045547Listed by: FOUR SEASONS SOTHEBY'S INT'L REALTY $650,000Active3 beds 4 baths2,992 sq. ft.
$650,000Active3 beds 4 baths2,992 sq. ft.194 Scottsville Road, Danby, VT 05739
MLS# 5044088Listed by: FOUR SEASONS SOTHEBY'S INT'L REALTY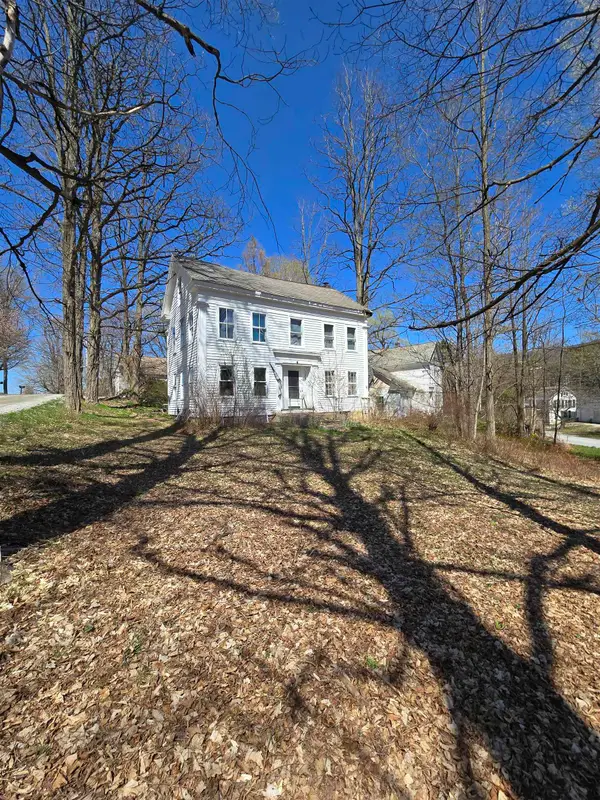 $199,000Active4 beds 1 baths2,062 sq. ft.
$199,000Active4 beds 1 baths2,062 sq. ft.40 Raiches Cross Road, Danby, VT 05739
MLS# 5040134Listed by: WELCOME HOME REAL ESTATE $199,000Active3 beds 2 baths1,040 sq. ft.
$199,000Active3 beds 2 baths1,040 sq. ft.238/266 South Main Street, Danby, VT 05739
MLS# 5030728Listed by: REAL BROKER LLC
