3780 Danby-Pawlet Road, Danby, VT 05739
Local realty services provided by:ERA Key Realty Services
3780 Danby-Pawlet Road,Danby, VT 05739
$1,050,000
- 3 Beds
- 3 Baths
- 3,004 sq. ft.
- Single family
- Active
Listed by: laura beckwith, elizabeth romano
Office: josiah allen real estate, inc.
MLS#:5006009
Source:PrimeMLS
Price summary
- Price:$1,050,000
- Price per sq. ft.:$255.47
About this home
Where to start with this quintessential Vermont Get Away: 62.8 Acres of exceptionally balanced pasture, hardwoods and Flower Brook! Circa.2001, 3000 SF beautifully executed Post and Beam residence is perched in an upper meadow featuring STUNNING THREE SISTERS VIEWS! Thoughtfully designed, the Great Room encompasses the open island kitchen, dining and dramatic two plus story glass wall living room all soaking up the phenominal sunset field to woodland mountain views. A massive stone fireplace is perfectly located for all living spaces to enjoy... The main level also offers a study and most practical mudroom/laundry. The second level opens to a loft landing and directs guests one direction to two bedrooms and bath, while the primary suite speaks to an equally dramatic vaulted post and beam frame, fireplace and walk-in closet and spacious bath with double vanity, separate shower and tub. On the lower level there's a walk out family room or exercise area, oversized two bay finished, heated garage and utility space. Furnishings available. Wildlife observation fascinates while weather and the big sky overlook is magnetic. This residence proves to be perfectly sited bordering Pawlet and intended to speak to peaceful enjoyment at every moment. Hardwood flooring, incredible light, and a whole house generator rounds out the package. Property in Land Use This P&B lives beautifully and truly represents the Quintessential Vermont Calling Card!
Contact an agent
Home facts
- Year built:2001
- Listing ID #:5006009
- Added:507 day(s) ago
- Updated:December 01, 2025 at 11:26 AM
Rooms and interior
- Bedrooms:3
- Total bathrooms:3
- Full bathrooms:2
- Living area:3,004 sq. ft.
Heating and cooling
- Cooling:Central AC
- Heating:Forced Air, Hot Water, Multi Zone
Structure and exterior
- Roof:Asphalt Shingle
- Year built:2001
- Building area:3,004 sq. ft.
- Lot area:62.8 Acres
Utilities
- Sewer:Septic
Finances and disclosures
- Price:$1,050,000
- Price per sq. ft.:$255.47
- Tax amount:$8,119 (2025)
New listings near 3780 Danby-Pawlet Road
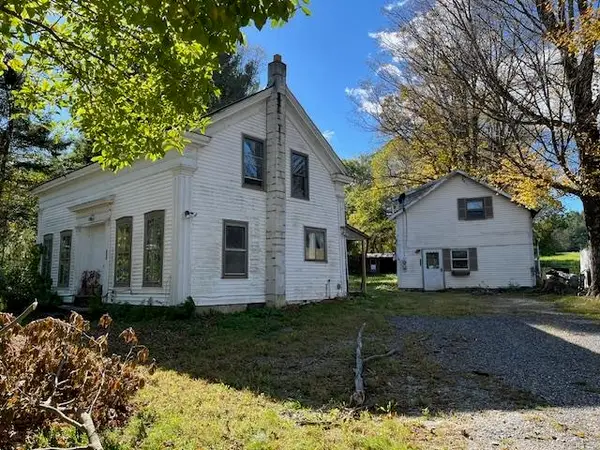 $87,500Active6 beds 2 baths1,800 sq. ft.
$87,500Active6 beds 2 baths1,800 sq. ft.53-59 Raiches Cross Road, Danby, VT 05739
MLS# 5066572Listed by: BELLVILLE REALTY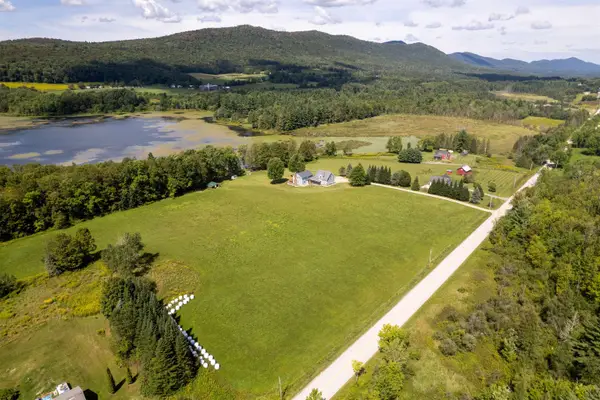 $1,200,000Active4 beds 4 baths4,180 sq. ft.
$1,200,000Active4 beds 4 baths4,180 sq. ft.735 Tinmouth Road, Danby, VT 05739
MLS# 5063135Listed by: CHRIS FUCCI ASSOCIATES, LTD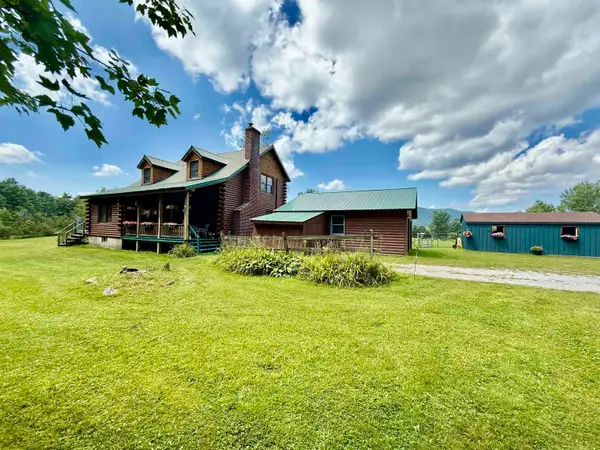 $549,000Active3 beds 2 baths1,528 sq. ft.
$549,000Active3 beds 2 baths1,528 sq. ft.335 Tinmouth Road, Danby, VT 05739
MLS# 5055605Listed by: FOUR SEASONS SOTHEBY'S INT'L REALTY $549,900Active3 beds 2 baths2,169 sq. ft.
$549,900Active3 beds 2 baths2,169 sq. ft.2114 Lilly Hill Road, Danby, VT 05739
MLS# 5051047Listed by: NEW ENGLAND LAKESIDE REALTY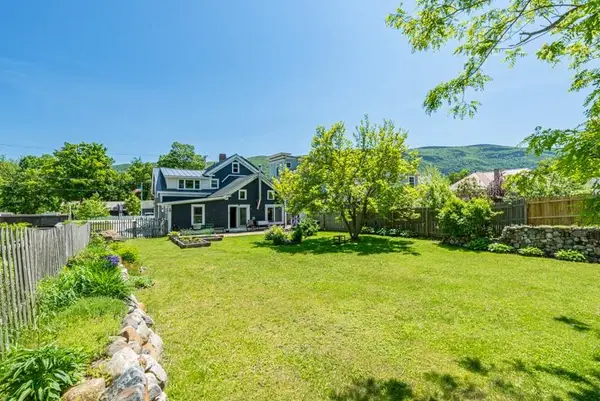 $445,000Pending4 beds 2 baths2,902 sq. ft.
$445,000Pending4 beds 2 baths2,902 sq. ft.30 South Main Street, Danby, VT 05739
MLS# 5046839Listed by: FOUR SEASONS SOTHEBY'S INT'L REALTY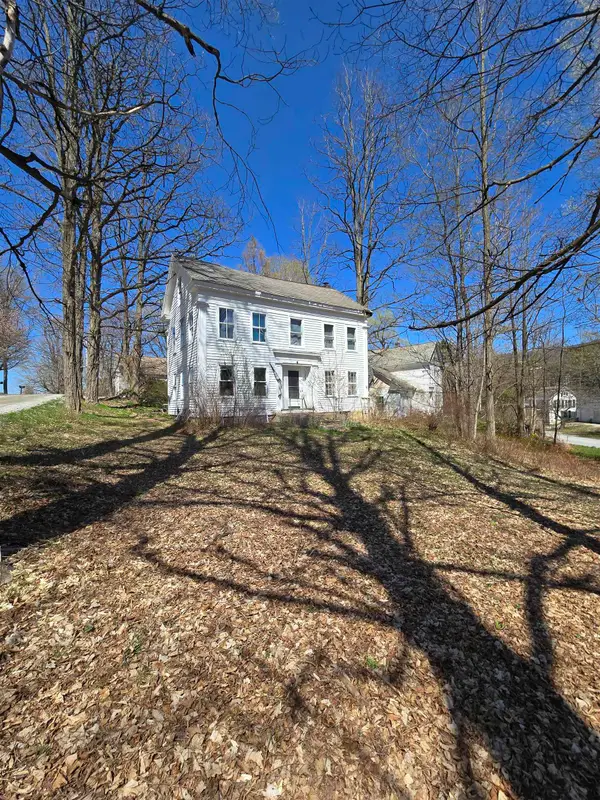 $169,000Active4 beds 1 baths2,062 sq. ft.
$169,000Active4 beds 1 baths2,062 sq. ft.40 Raiches Cross Road, Danby, VT 05739
MLS# 5040134Listed by: WELCOME HOME REAL ESTATE $189,000Active3 beds 2 baths1,040 sq. ft.
$189,000Active3 beds 2 baths1,040 sq. ft.238/266 South Main Street, Danby, VT 05739
MLS# 5030728Listed by: REAL BROKER LLC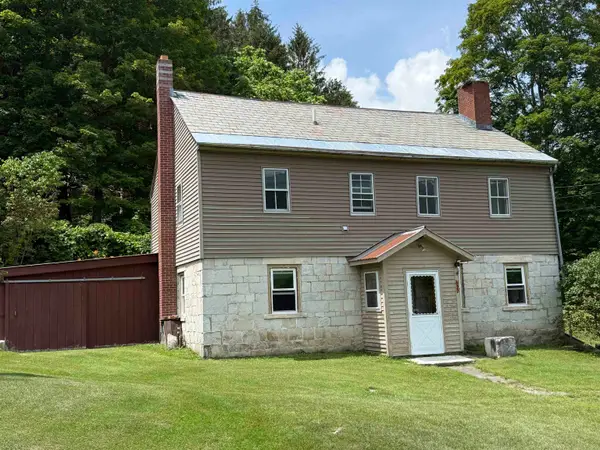 $375,000Active3 beds 2 baths1,400 sq. ft.
$375,000Active3 beds 2 baths1,400 sq. ft.622 South Main Street, Danby, VT 05739
MLS# 5025049Listed by: DEREK GREENE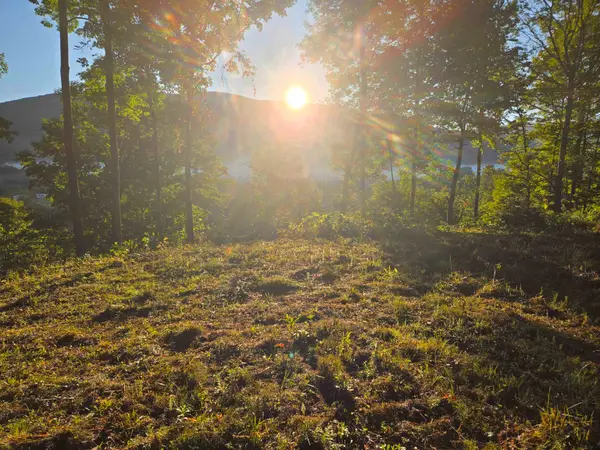 $75,000Active4.2 Acres
$75,000Active4.2 Acres305 Cascade Road, Danby, VT 05739
MLS# 5010289Listed by: WELCOME HOME REAL ESTATE
