699 Old Maple Lane, Danby, VT 05739
Local realty services provided by:ERA Key Realty Services

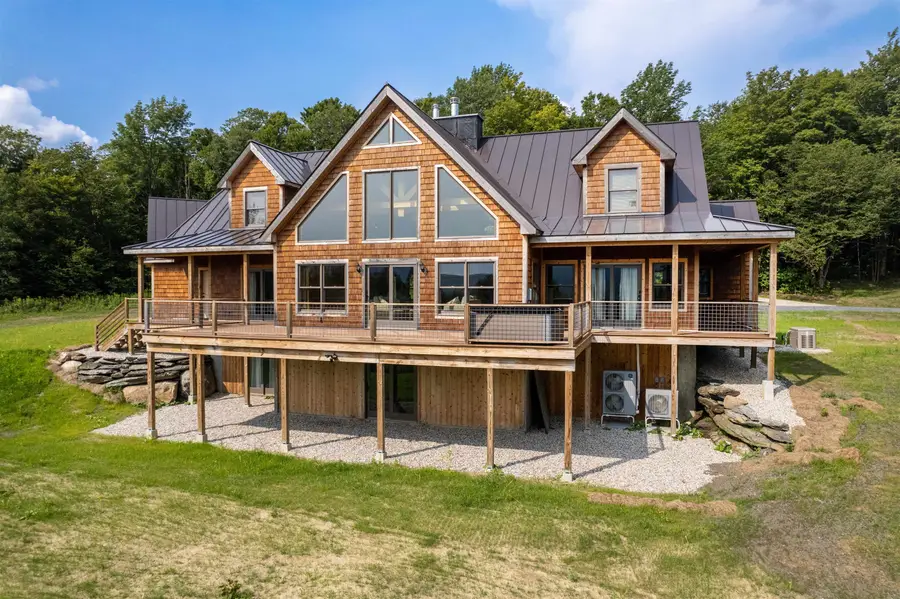
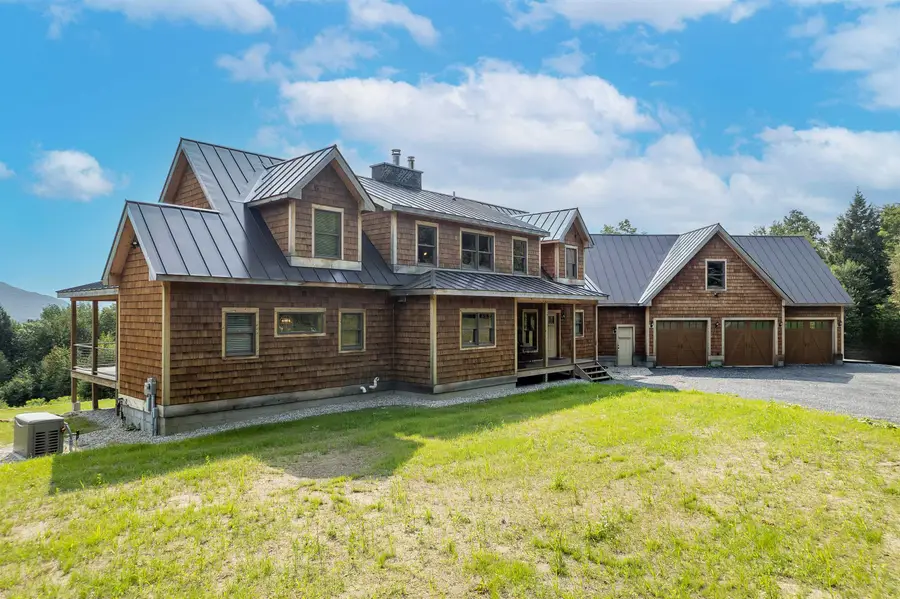
699 Old Maple Lane,Danby, VT 05739
$1,699,000
- 4 Beds
- 5 Baths
- 5,946 sq. ft.
- Single family
- Active
Listed by:david shehadi
Office:josiah allen real estate, inc.
MLS#:5042520
Source:PrimeMLS
Price summary
- Price:$1,699,000
- Price per sq. ft.:$268.07
About this home
Discover the perfect blend of contemporary design and natural beauty in this stunning 4-bedroom, 5-bathroom post and beam home, nestled privately on a serene lot in picturesque Danby, Vermont. Built in 2021, this modern masterpiece offers 5,946 square feet of thoughtfully designed living space with soaring ceilings, clean lines, and an abundance of natural light. Step inside and be captivated by the open-concept layout and seamless indoor-outdoor living. Expansive windows frame sweeping mountain views, while a large deck invites you to relax or entertain in a truly majestic setting. The home's architectural elegance is matched by practical comfort, with high-end finishes and spacious bedrooms, each with access to its own bath. The gourmet kitchen, stylish living areas, and private nooks make this home ideal for both everyday living and hosting guests. Close to excellent hunting, fishing, skiing, and all the amenities offered by the nearby town nearby towns of Pawlet, Dorset and Manchester. Danby also offers school choice after 6th grade which is a wonderful attribute with schools like Burr and Burton Academy and The Long Trail School very near by. Whether you’re seeking a year-round residence or a private retreat, this remarkable property delivers modern luxury with Vermont charm and unmatched natural beauty! Come take a look!
Contact an agent
Home facts
- Year built:2021
- Listing Id #:5042520
- Added:360 day(s) ago
- Updated:August 11, 2025 at 06:36 PM
Rooms and interior
- Bedrooms:4
- Total bathrooms:5
- Full bathrooms:4
- Living area:5,946 sq. ft.
Heating and cooling
- Cooling:Central AC, Multi-zone
- Heating:Baseboard, Hot Water, Multi Zone, Radiant, Wood
Structure and exterior
- Roof:Standing Seam
- Year built:2021
- Building area:5,946 sq. ft.
- Lot area:10.15 Acres
Schools
- High school:Choice
- Middle school:Choice
- Elementary school:Currier Memorial School
Utilities
- Sewer:Private, Septic, Septic Design Available
Finances and disclosures
- Price:$1,699,000
- Price per sq. ft.:$268.07
- Tax amount:$15,514 (2025)
New listings near 699 Old Maple Lane
- New
 $475,000Active-- beds -- baths3,861 sq. ft.
$475,000Active-- beds -- baths3,861 sq. ft.485 Brook Road, Danby, VT 05739
MLS# 5056104Listed by: VERMONT REAL ESTATE COMPANY - Open Sat, 12 to 2pmNew
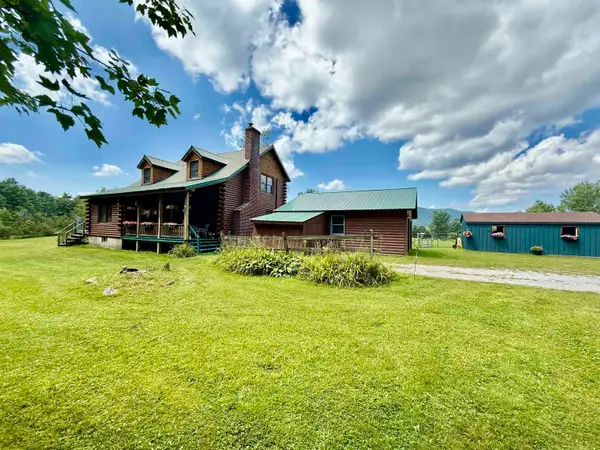 $599,000Active3 beds 2 baths1,528 sq. ft.
$599,000Active3 beds 2 baths1,528 sq. ft.335 Tinmouth Road, Danby, VT 05739
MLS# 5055605Listed by: FOUR SEASONS SOTHEBY'S INT'L REALTY  $574,900Active3 beds 2 baths2,169 sq. ft.
$574,900Active3 beds 2 baths2,169 sq. ft.2114 Lilly Hill Road, Danby, VT 05739
MLS# 5051047Listed by: NEW ENGLAND LAKESIDE REALTY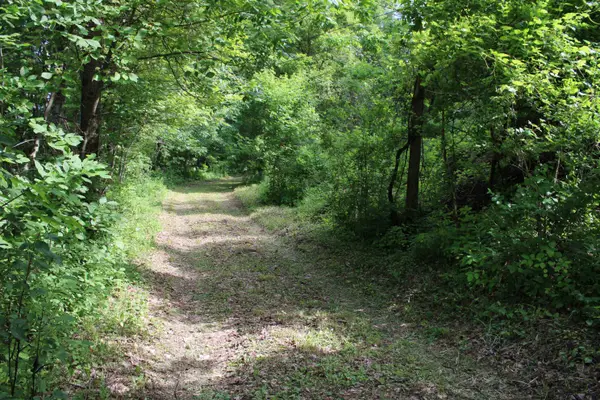 $70,000Active1.95 Acres
$70,000Active1.95 Acres3131 Old Otis Road, Danby, VT 05739
MLS# 5047764Listed by: WELCOME HOME REAL ESTATE $399,000Active10 Acres
$399,000Active10 Acres5 Staples Road #Lot 3, Danby, VT 05739
MLS# 5047413Listed by: TPW REAL ESTATE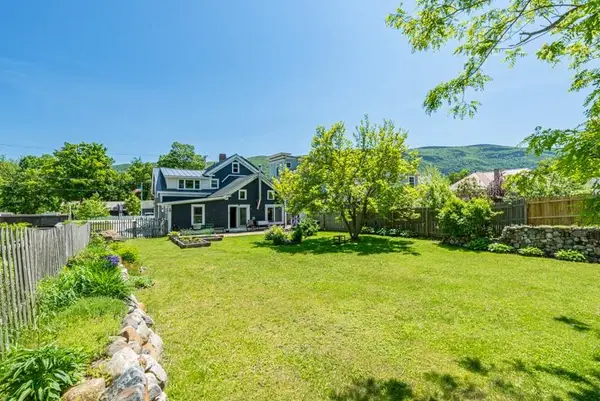 $499,000Active4 beds 2 baths2,902 sq. ft.
$499,000Active4 beds 2 baths2,902 sq. ft.30 South Main Street, Danby, VT 05739
MLS# 5046839Listed by: FOUR SEASONS SOTHEBY'S INT'L REALTY $595,000Active3 beds 3 baths2,480 sq. ft.
$595,000Active3 beds 3 baths2,480 sq. ft.3581 Colvin Hill Road, Danby, VT 05739
MLS# 5045547Listed by: FOUR SEASONS SOTHEBY'S INT'L REALTY $650,000Active3 beds 4 baths2,992 sq. ft.
$650,000Active3 beds 4 baths2,992 sq. ft.194 Scottsville Road, Danby, VT 05739
MLS# 5044088Listed by: FOUR SEASONS SOTHEBY'S INT'L REALTY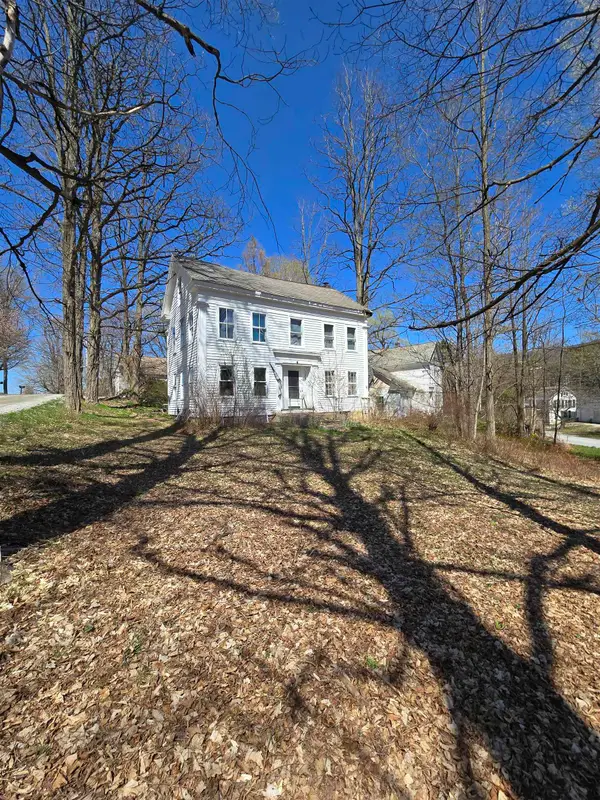 $199,000Active4 beds 1 baths2,062 sq. ft.
$199,000Active4 beds 1 baths2,062 sq. ft.40 Raiches Cross Road, Danby, VT 05739
MLS# 5040134Listed by: WELCOME HOME REAL ESTATE $199,000Active3 beds 2 baths1,040 sq. ft.
$199,000Active3 beds 2 baths1,040 sq. ft.238/266 South Main Street, Danby, VT 05739
MLS# 5030728Listed by: REAL BROKER LLC
