433 Main Street, Derby Line, VT 05830
Local realty services provided by:ERA Key Realty Services
433 Main Street,Derby, VT 05830
$288,400
- 4 Beds
- 2 Baths
- 4,519 sq. ft.
- Single family
- Active
Listed by:jenna flynn
Office:jim campbell real estate
MLS#:5053530
Source:PrimeMLS
Price summary
- Price:$288,400
- Price per sq. ft.:$54.43
About this home
4 bedroom Historic Vermont Property with Rare Architectural Style – Steps from the Canadian Border. This extraordinary 1875 estate in the heart of Derby Line captures a classic piece of Vermont history with its rare “Big House, Little House, Back House, Barn” architecture—a style unique to New England that connected living quarters, utility spaces, and barns in a continuous structure. Set on 3 acres with municipal water and sewer, this property offers incredible flexibility: 4 bedrooms, 2 kitchens, 2 baths, and many "bonus" rooms spread across a layout that can serve as a single residence, two apartments, or even a townhome setup. A great candidate for a B&B or short-term rental. Ski resorts are just 30 minutes away. Highlights include: Historic barn converted into a grand living space with loft, hidden bookcases, and dual fireplace setup. Original wide-plank floors, marble mantel, vintage enamel sinks and tubs. Screened-in porch, private study with Jøtul propane stove, and mature landscaping with a fishpond. Oversized shed with sliding barn doors, carport with firewood storage, and subdivision potential on wooded acreage .A secret stairway connects different wings of the home, creating a whimsical layout full of character and potential. This property must be seen to be appreciated—a true Vermont diamond in the rough. Less than half a mile to the Canadian border.
Contact an agent
Home facts
- Year built:1875
- Listing ID #:5053530
- Added:94 day(s) ago
- Updated:October 10, 2025 at 04:09 PM
Rooms and interior
- Bedrooms:4
- Total bathrooms:2
- Full bathrooms:1
- Living area:4,519 sq. ft.
Heating and cooling
- Heating:Oil, Steam, Stove
Structure and exterior
- Roof:Metal
- Year built:1875
- Building area:4,519 sq. ft.
- Lot area:3 Acres
Schools
- High school:North Country Union High Sch
- Middle school:North Country Junior High
- Elementary school:Derby Elementary
Utilities
- Sewer:Public Available
Finances and disclosures
- Price:$288,400
- Price per sq. ft.:$54.43
- Tax amount:$3,974 (2025)
New listings near 433 Main Street
- New
 $299,000Active3 beds 3 baths2,607 sq. ft.
$299,000Active3 beds 3 baths2,607 sq. ft.53 Beauchesne Street, Derby, VT 05829
MLS# 5067049Listed by: JIM CAMPBELL REAL ESTATE 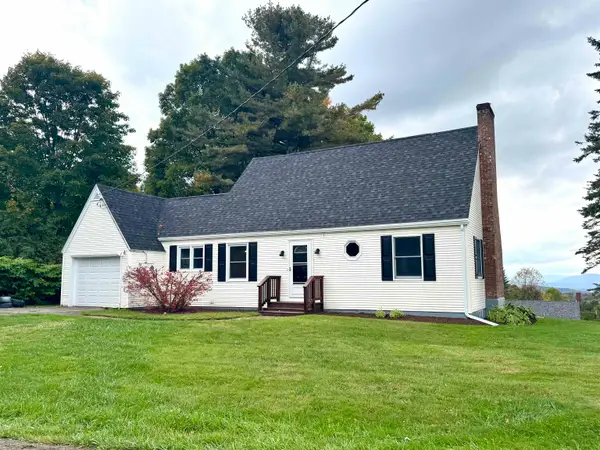 $317,500Active3 beds 2 baths1,661 sq. ft.
$317,500Active3 beds 2 baths1,661 sq. ft.170 Pelow Hill, Derby, VT 05830
MLS# 5062946Listed by: JIM CAMPBELL REAL ESTATE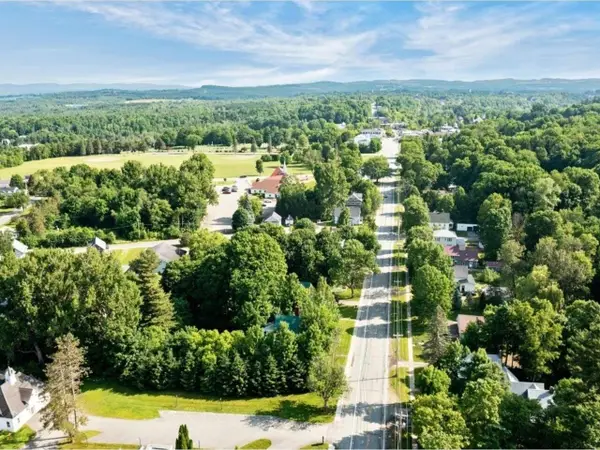 $240,000Active4 beds 2 baths2,238 sq. ft.
$240,000Active4 beds 2 baths2,238 sq. ft.410 Main Street, Derby, VT 05830
MLS# 5062635Listed by: COLDWELL BANKER HICKOK AND BOARDMAN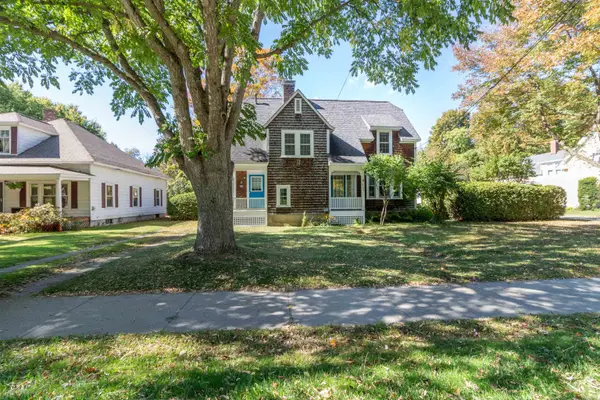 $275,000Active3 beds 2 baths1,304 sq. ft.
$275,000Active3 beds 2 baths1,304 sq. ft.566 Main Street, Derby, VT 05830
MLS# 5062566Listed by: CENTURY 21 FARM & FOREST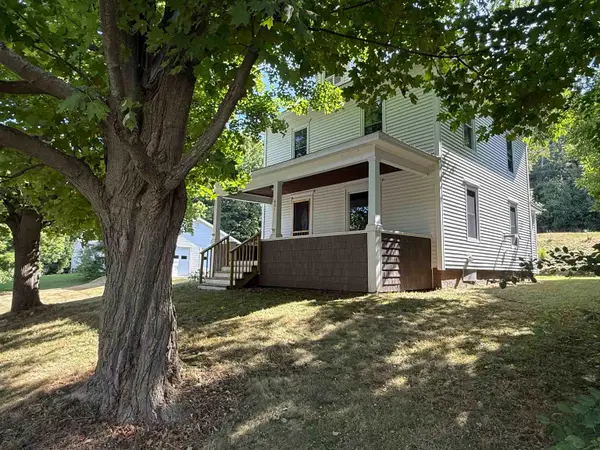 $280,000Active3 beds 2 baths1,380 sq. ft.
$280,000Active3 beds 2 baths1,380 sq. ft.601 Main Street, Derby, VT 05830
MLS# 5059166Listed by: FOUR SEASONS SOTHEBY'S INT'L REALTY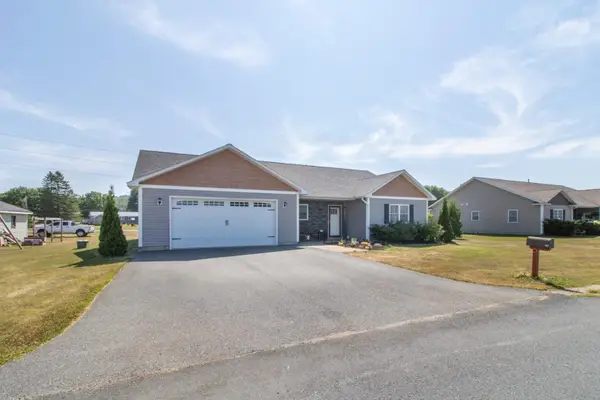 $330,000Active3 beds 2 baths1,504 sq. ft.
$330,000Active3 beds 2 baths1,504 sq. ft.274 Dashner Circle, Derby, VT 05830
MLS# 5056735Listed by: CENTURY 21 FARM & FOREST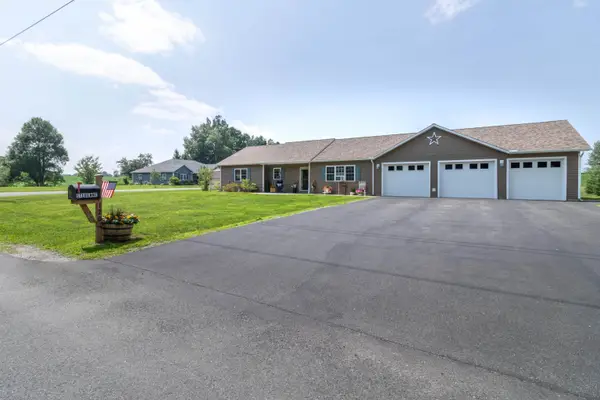 $390,000Active3 beds 2 baths1,560 sq. ft.
$390,000Active3 beds 2 baths1,560 sq. ft.120 Dashner Circle, Derby, VT 05830
MLS# 5052437Listed by: CENTURY 21 FARM & FOREST $399,500Active4 beds 2 baths2,185 sq. ft.
$399,500Active4 beds 2 baths2,185 sq. ft.140 Valentine Avenue, Derby, VT 05829
MLS# 5047005Listed by: JIM CAMPBELL REAL ESTATE $240,000Active4 beds 2 baths1,568 sq. ft.
$240,000Active4 beds 2 baths1,568 sq. ft.374 Caswell Avenue, Derby, VT 05830
MLS# 5041679Listed by: RISE REALTY
