566 Main Street, Derby Line, VT 05830
Local realty services provided by:ERA Key Realty Services
566 Main Street,Derby, VT 05830
$275,000
- 3 Beds
- 2 Baths
- 1,304 sq. ft.
- Single family
- Active
Listed by: whitney poginy
Office: century 21 farm & forest
MLS#:5062566
Source:PrimeMLS
Price summary
- Price:$275,000
- Price per sq. ft.:$210.89
About this home
Sun-filled and spacious, this well-maintained home sits on a 0.16-acre corner lot in a prime Derby Line location. Enjoy easy access to town amenities, including Baxter Park, the Haskell Free Library & Opera House, the Canadian border, local restaurants, and more all within walking distance. The recently updated kitchen opens to a cozy breakfast nook and leads seamlessly into the dining area. A propane fireplace warms the living room creating a welcoming atmosphere. Upstairs, three bright bedrooms offer ample closet space, separated by a wide hallway that allows sunlight to flood in, along with a full bathroom. Downstairs, the basement features the laundry room and hookups for a potential third bathroom, offering flexibility and additional functional space. Outside, a detached garage, a stately maple tree, and large shrubs enclose the backyard and garden, providing privacy and charm. With plenty of road frontage bordered by sidewalks, it’s easy to enjoy a stroll around this delightful neighborhood.
Contact an agent
Home facts
- Year built:1920
- Listing ID #:5062566
- Added:48 day(s) ago
- Updated:November 11, 2025 at 11:27 AM
Rooms and interior
- Bedrooms:3
- Total bathrooms:2
- Full bathrooms:1
- Living area:1,304 sq. ft.
Heating and cooling
- Heating:Hot Air, Oil
Structure and exterior
- Roof:Shingle
- Year built:1920
- Building area:1,304 sq. ft.
- Lot area:0.16 Acres
Schools
- High school:North Country Union High Sch
- Middle school:North Country Junior High
- Elementary school:Derby Elementary
Utilities
- Sewer:Public Available
Finances and disclosures
- Price:$275,000
- Price per sq. ft.:$210.89
- Tax amount:$3,075 (2024)
New listings near 566 Main Street
- New
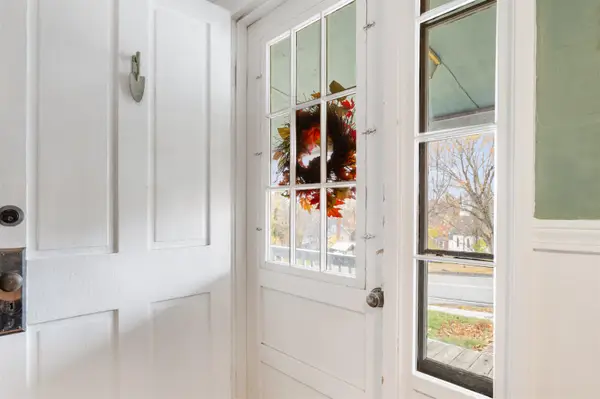 $230,000Active3 beds 2 baths1,222 sq. ft.
$230,000Active3 beds 2 baths1,222 sq. ft.162 Caswell Avenue, Derby, VT 05830
MLS# 5068990Listed by: FLEX REALTY  $299,000Active3 beds 3 baths2,607 sq. ft.
$299,000Active3 beds 3 baths2,607 sq. ft.53 Beauchesne Street, Derby, VT 05829
MLS# 5067049Listed by: JIM CAMPBELL REAL ESTATE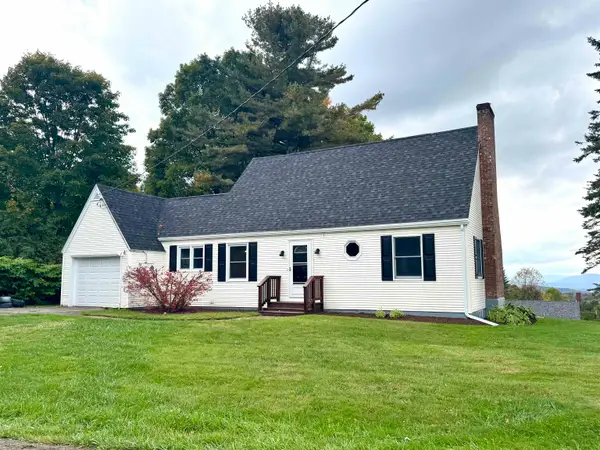 $299,500Active3 beds 2 baths1,661 sq. ft.
$299,500Active3 beds 2 baths1,661 sq. ft.170 Pelow Hill, Derby, VT 05830
MLS# 5062946Listed by: JIM CAMPBELL REAL ESTATE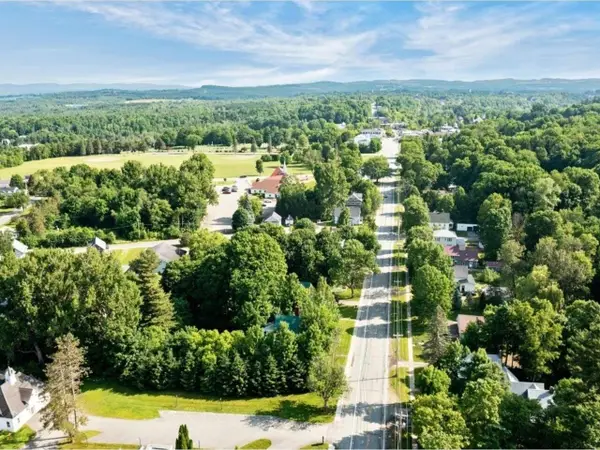 $235,000Active4 beds 2 baths2,238 sq. ft.
$235,000Active4 beds 2 baths2,238 sq. ft.410 Main Street, Derby, VT 05830
MLS# 5062635Listed by: COLDWELL BANKER HICKOK AND BOARDMAN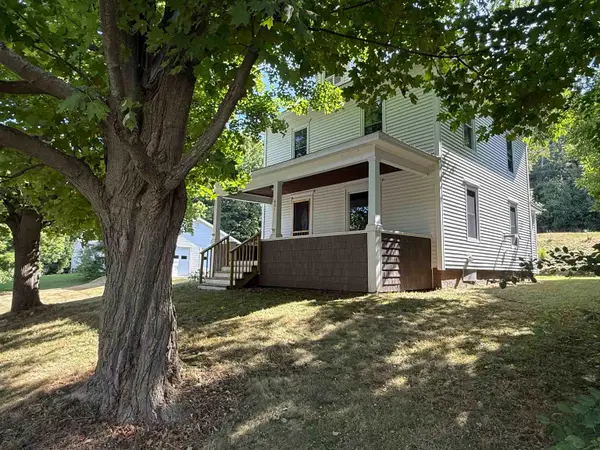 $280,000Active3 beds 2 baths1,380 sq. ft.
$280,000Active3 beds 2 baths1,380 sq. ft.601 Main Street, Derby, VT 05830
MLS# 5059166Listed by: FOUR SEASONS SOTHEBY'S INT'L REALTY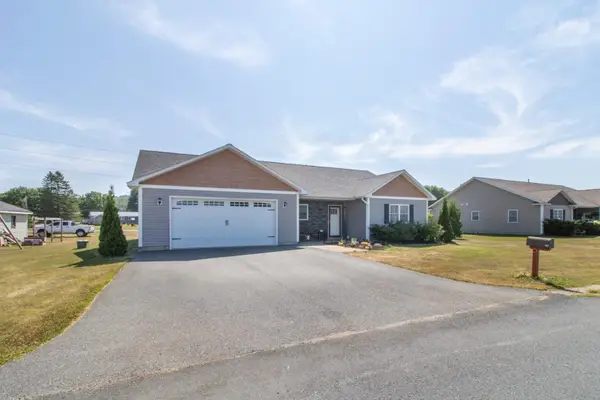 $330,000Active3 beds 2 baths1,504 sq. ft.
$330,000Active3 beds 2 baths1,504 sq. ft.274 Dashner Circle, Derby, VT 05830
MLS# 5056735Listed by: CENTURY 21 FARM & FOREST $288,400Active4 beds 2 baths4,519 sq. ft.
$288,400Active4 beds 2 baths4,519 sq. ft.433 Main Street, Derby, VT 05830
MLS# 5053530Listed by: JIM CAMPBELL REAL ESTATE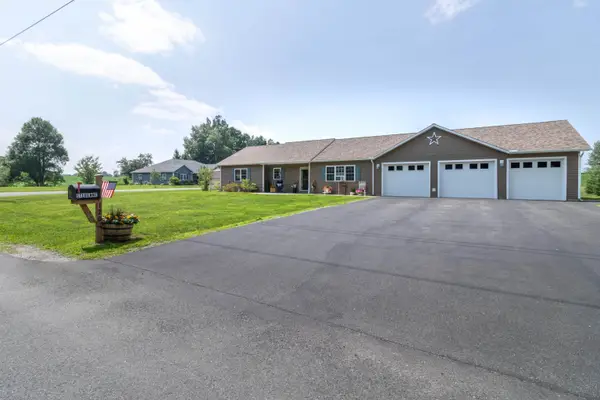 $390,000Active3 beds 2 baths1,560 sq. ft.
$390,000Active3 beds 2 baths1,560 sq. ft.120 Dashner Circle, Derby, VT 05830
MLS# 5052437Listed by: CENTURY 21 FARM & FOREST $399,500Active4 beds 2 baths2,185 sq. ft.
$399,500Active4 beds 2 baths2,185 sq. ft.140 Valentine Avenue, Derby, VT 05829
MLS# 5047005Listed by: JIM CAMPBELL REAL ESTATE
