287 Lakeview Drive, Derby, VT 05829
Local realty services provided by:ERA Key Realty Services
287 Lakeview Drive,Derby, VT 05829
$399,900
- 3 Beds
- 2 Baths
- 1,752 sq. ft.
- Single family
- Active
Listed by: emma gunn
Office: century 21 farm & forest/burke
MLS#:5048543
Source:PrimeMLS
Price summary
- Price:$399,900
- Price per sq. ft.:$170.17
About this home
Welcome to 287 Lakeview Drive in Derby! Set on a spacious open lot, this updated split-level home offers 3 bedrooms and a full bath on the main level, with a flowing layout that balances function and comfort. The dining room overlooks the sunlit living room, which sits just a half-level down and features a sleek in-wall electric fireplace—perfect for cozy evenings. Recent updates include new siding, windows, gutters, flooring, entry porch, and a brand-new back deck ideal for entertaining or relaxing outdoors. The lower level expands your living space with a bonus room with daylight windows and a ¾ bath—great for guests or a private retreat—as well as a large room that could serve as a home office, gym, or game room. The attached 2-car garage under the home adds convenience, and there’s plenty of outdoor space for gardening, play, or pets. Located close to schools, local shops, and the beautiful Lake Memphremagog, this property also offers quick access to the Memphremagog Trails—perfect for year-round recreation including biking, walking, and skiing. This move-in-ready home blends modern updates with a prime location and room to grow.
Contact an agent
Home facts
- Year built:1988
- Listing ID #:5048543
- Added:177 day(s) ago
- Updated:December 17, 2025 at 01:35 PM
Rooms and interior
- Bedrooms:3
- Total bathrooms:2
- Full bathrooms:1
- Living area:1,752 sq. ft.
Heating and cooling
- Heating:Oil
Structure and exterior
- Roof:Shingle
- Year built:1988
- Building area:1,752 sq. ft.
- Lot area:1.37 Acres
Schools
- High school:North Country Union High Sch
- Middle school:North Country Junior High
- Elementary school:Derby Elementary
Utilities
- Sewer:Private, Septic Shared
Finances and disclosures
- Price:$399,900
- Price per sq. ft.:$170.17
- Tax amount:$3,264 (2025)
New listings near 287 Lakeview Drive
 $379,900Active5 beds 5 baths4,063 sq. ft.
$379,900Active5 beds 5 baths4,063 sq. ft.167 Main Street, Derby, VT 05830
MLS# 5071020Listed by: JIM CAMPBELL REAL ESTATE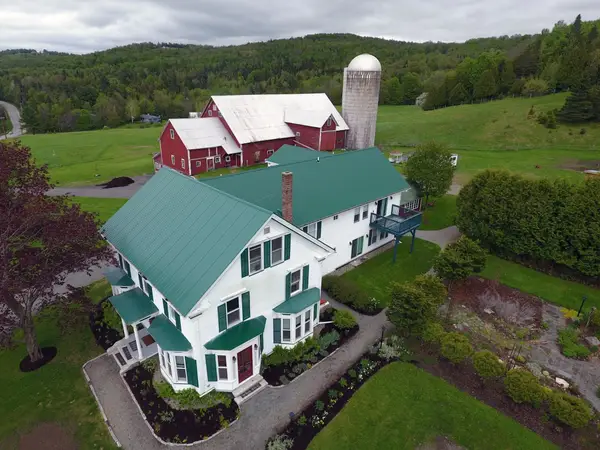 $1,200,000Active-- beds -- baths6,750 sq. ft.
$1,200,000Active-- beds -- baths6,750 sq. ft.1035 US Route 5, Derby, VT 05829
MLS# 5070753Listed by: CENTURY 21 FARM & FOREST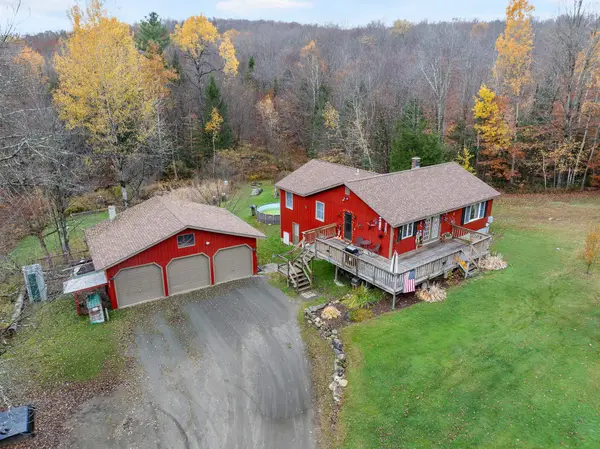 $399,990Active3 beds 2 baths1,586 sq. ft.
$399,990Active3 beds 2 baths1,586 sq. ft.2016 Hinman Settler Road, Derby, VT 05829
MLS# 5067471Listed by: FLEX REALTY $479,000Active3 beds 3 baths3,314 sq. ft.
$479,000Active3 beds 3 baths3,314 sq. ft.63 Johns River Drive, Derby, VT 05829
MLS# 5069428Listed by: CENTURY 21 FARM & FOREST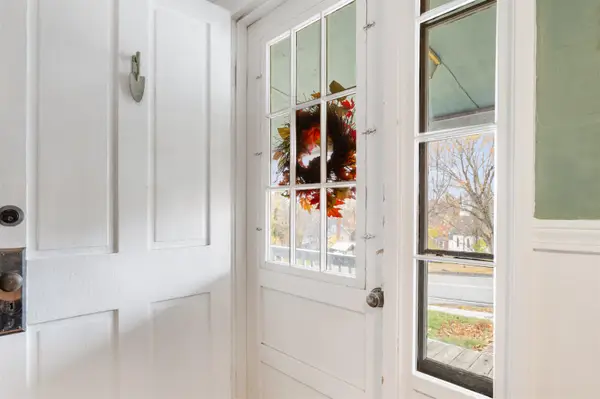 $215,000Active3 beds 2 baths1,222 sq. ft.
$215,000Active3 beds 2 baths1,222 sq. ft.162 Caswell Avenue, Derby, VT 05830
MLS# 5068990Listed by: FLEX REALTY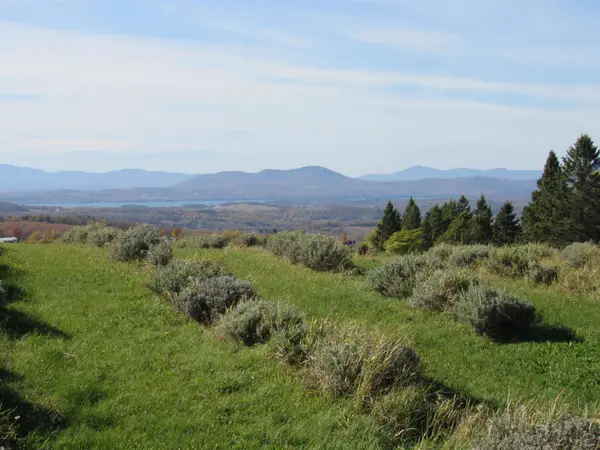 $298,000Active7 Acres
$298,000Active7 Acres2103 Herrick Road, Derby, VT 05829
MLS# 5068194Listed by: BIG BEAR REAL ESTATE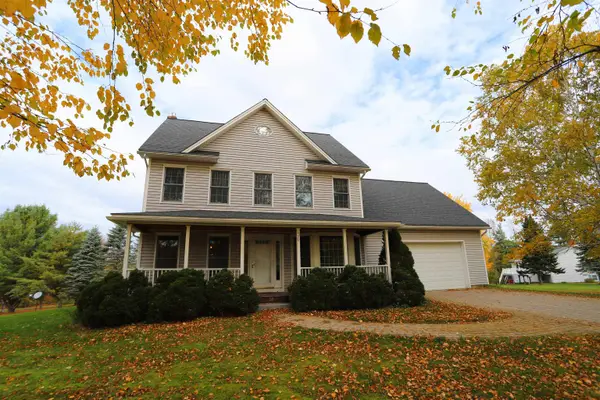 $539,000Active3 beds 3 baths2,222 sq. ft.
$539,000Active3 beds 3 baths2,222 sq. ft.36 Tomahawk Path, Derby, VT 05829
MLS# 5066512Listed by: JIM CAMPBELL REAL ESTATE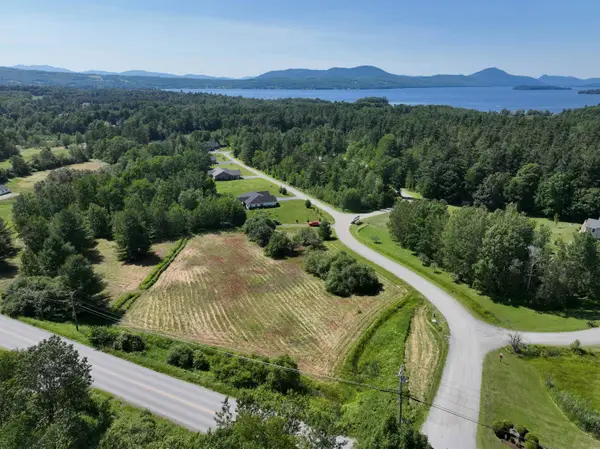 $54,900Active2.05 Acres
$54,900Active2.05 Acres00 MacIntosh Lane #17, Derby, VT 05829
MLS# 5065269Listed by: CENTURY 21 FARM & FOREST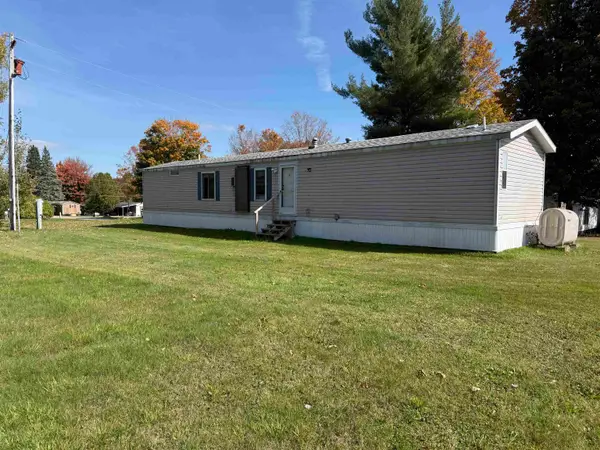 $89,900Active2 beds 2 baths780 sq. ft.
$89,900Active2 beds 2 baths780 sq. ft.2477 Route 5 #D2, Derby, VT 05829
MLS# 5064768Listed by: RISE REALTY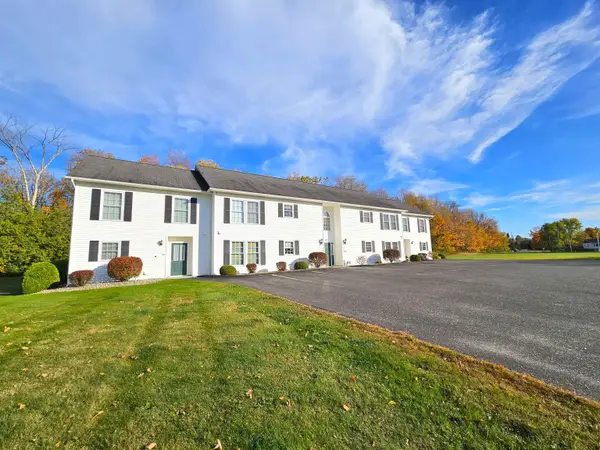 $239,900Active2 beds 1 baths1,032 sq. ft.
$239,900Active2 beds 1 baths1,032 sq. ft.78 Kingsbury Circle #C-41, Derby, VT 05829
MLS# 5064721Listed by: JIM CAMPBELL REAL ESTATE
