412 Boulder Drive, Derby, VT 05829
Local realty services provided by:ERA Key Realty Services
412 Boulder Drive,Derby, VT 05829
$399,900
- 2 Beds
- 2 Baths
- 1,393 sq. ft.
- Single family
- Active
Listed by: nicholas maclure
Office: century 21 farm & forest
MLS#:5046837
Source:PrimeMLS
Price summary
- Price:$399,900
- Price per sq. ft.:$183.69
About this home
Peaceful Waterfront Retreat in the Heart of Vermont’s Northeast Kingdom Welcome to 412 Boulder Drive in Derby, Vermont—where rustic charm meets endless potential. This peaceful cabin retreat offers over 1,500 feet of pristine frontage along the scenic Brownington Pond, including its tranquil inlet—an absolute dream for nature lovers, paddlers, anglers, hunters, and wildlife enthusiasts alike. Step inside to discover a welcoming open-concept main floor, featuring a spacious kitchen, dining area, and living room—perfect for cozy gatherings or quiet mornings with marsh and seasonal pond views. Two comfortable bedrooms and a full bath round out the first level. Head upstairs to find a versatile loft area and an expansive 28x28 unfinished bonus room above the attached two-car garage. With soaring ceilings and ample natural light, the space offers incredible potential—think studio, bunkroom, or primary suite. The 99-acre property abuts 283 acres of Derby Town Forest and also has frontage on Town Forest Road, offering exceptional recreational access. Hike the woods, kayak from your backyard, or explore the area's abundant wildlife. Whether you're seeking a private getaway, homestead, or investment with acreage and rare water frontage, this property delivers location, land, and limitless potential. Shown by appointment only. No Drive by's please.
Contact an agent
Home facts
- Year built:1996
- Listing ID #:5046837
- Added:146 day(s) ago
- Updated:November 11, 2025 at 11:27 AM
Rooms and interior
- Bedrooms:2
- Total bathrooms:2
- Full bathrooms:1
- Living area:1,393 sq. ft.
Heating and cooling
- Heating:Forced Air, Radiator
Structure and exterior
- Roof:Metal
- Year built:1996
- Building area:1,393 sq. ft.
- Lot area:99 Acres
Schools
- High school:North Country Union High Sch
- Middle school:North Country Junior High
- Elementary school:Derby Elementary
Utilities
- Sewer:Private, Septic
Finances and disclosures
- Price:$399,900
- Price per sq. ft.:$183.69
- Tax amount:$6,048 (2024)
New listings near 412 Boulder Drive
- New
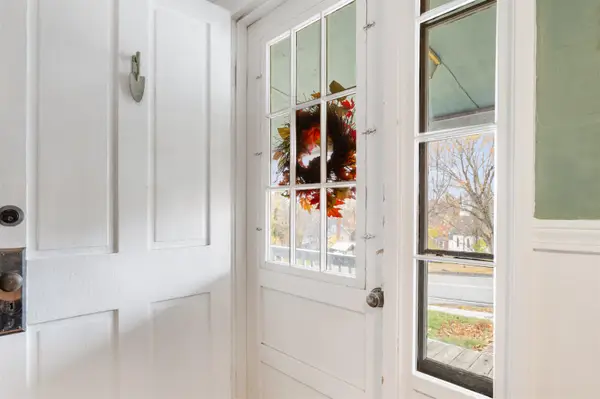 $230,000Active3 beds 2 baths1,222 sq. ft.
$230,000Active3 beds 2 baths1,222 sq. ft.162 Caswell Avenue, Derby, VT 05830
MLS# 5068990Listed by: FLEX REALTY 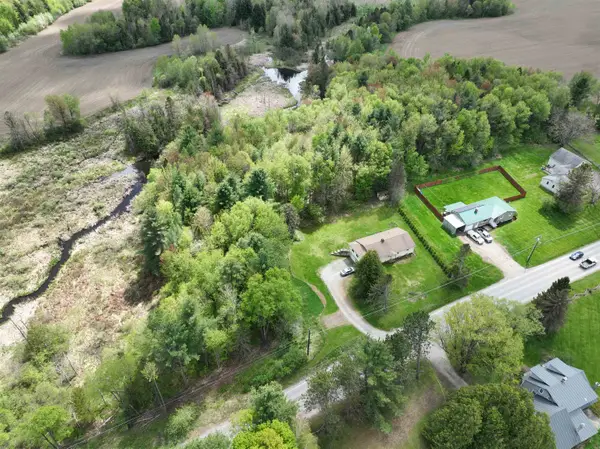 $55,000Pending5 Acres
$55,000Pending5 Acres0 Route 111, Derby, VT 05829
MLS# 5068509Listed by: CENTURY 21 FARM & FOREST- New
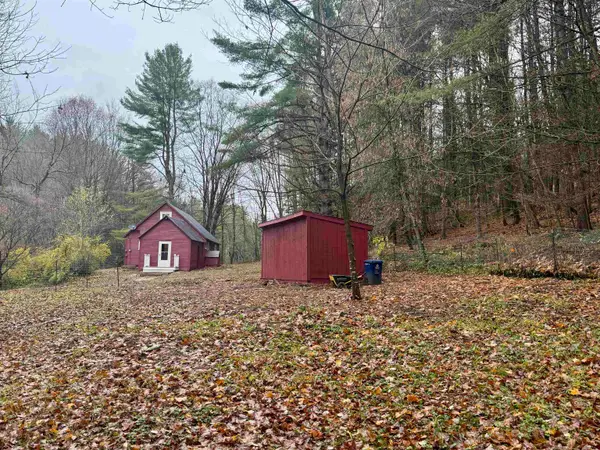 $195,000Active1 beds 1 baths924 sq. ft.
$195,000Active1 beds 1 baths924 sq. ft.136 Ann Wilson Road, Derby, VT 05829
MLS# 5068216Listed by: JIM CAMPBELL REAL ESTATE - New
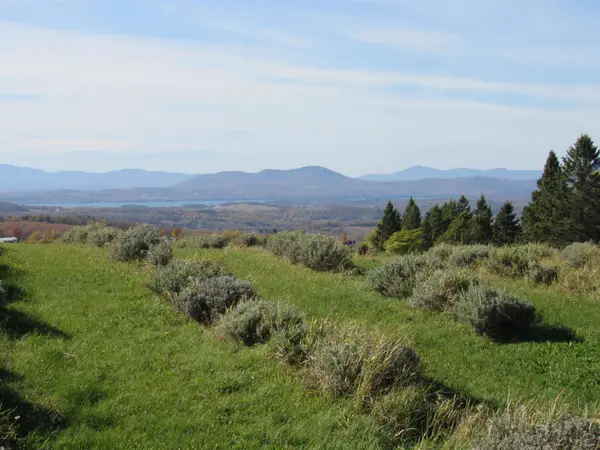 $298,000Active7 Acres
$298,000Active7 Acres2103 Herrick Road, Derby, VT 05829
MLS# 5068194Listed by: BIG BEAR REAL ESTATE 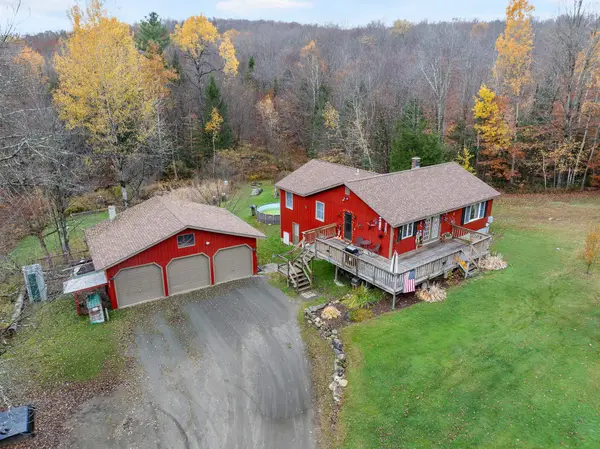 $422,960Active3 beds 2 baths1,586 sq. ft.
$422,960Active3 beds 2 baths1,586 sq. ft.2016 Hinman Settler Road, Newport City, VT 05855
MLS# 5067471Listed by: FLEX REALTY $299,000Active3 beds 3 baths2,607 sq. ft.
$299,000Active3 beds 3 baths2,607 sq. ft.53 Beauchesne Street, Derby, VT 05829
MLS# 5067049Listed by: JIM CAMPBELL REAL ESTATE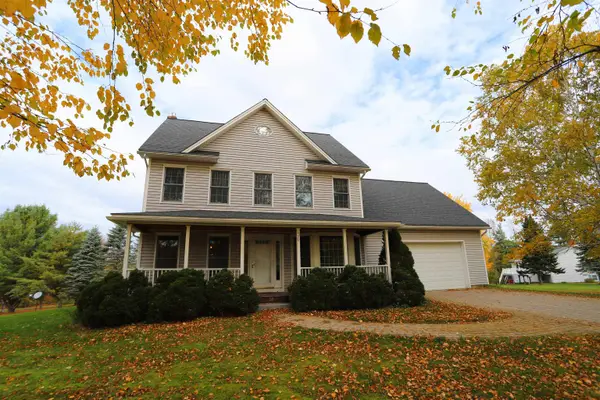 $550,000Active3 beds 3 baths2,222 sq. ft.
$550,000Active3 beds 3 baths2,222 sq. ft.36 Tomahawk Path, Derby, VT 05829
MLS# 5066512Listed by: JIM CAMPBELL REAL ESTATE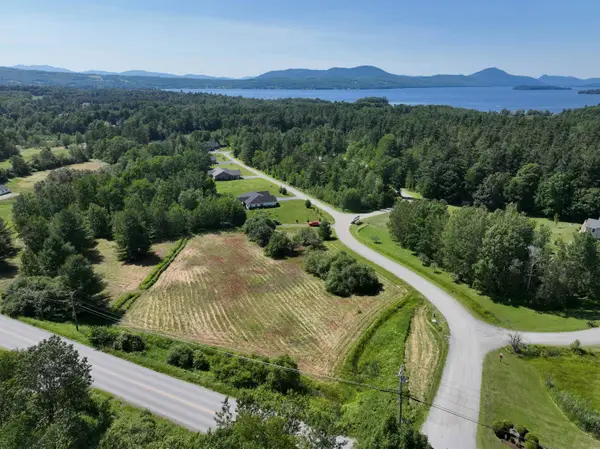 $54,900Active2.05 Acres
$54,900Active2.05 Acres00 MacIntosh Lane #17, Derby, VT 05829
MLS# 5065269Listed by: CENTURY 21 FARM & FOREST- Open Sat, 12 to 2pm
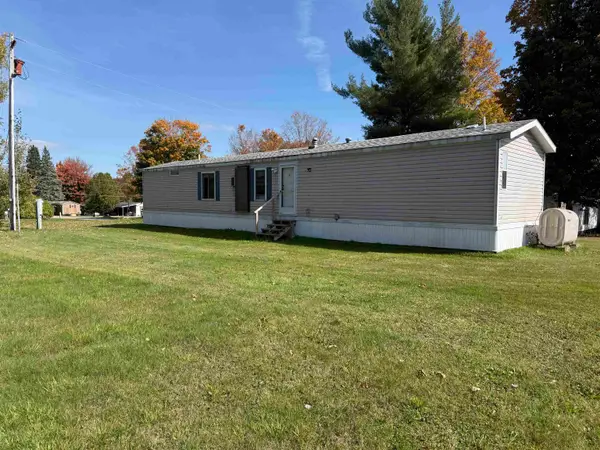 $94,900Active2 beds 2 baths780 sq. ft.
$94,900Active2 beds 2 baths780 sq. ft.2477 Route 5 #D2, Derby, VT 05829
MLS# 5064768Listed by: RISE REALTY 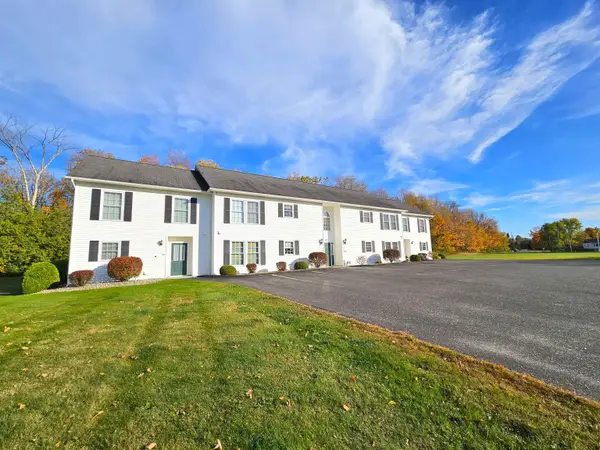 $239,900Active2 beds 1 baths1,032 sq. ft.
$239,900Active2 beds 1 baths1,032 sq. ft.78 Kingsbury Circle #C-41, Derby, VT 05829
MLS# 5064721Listed by: JIM CAMPBELL REAL ESTATE
