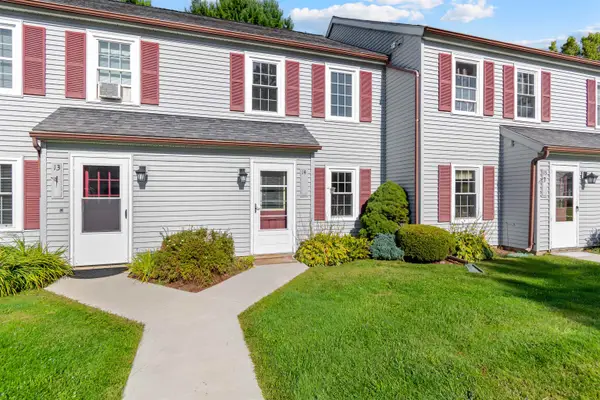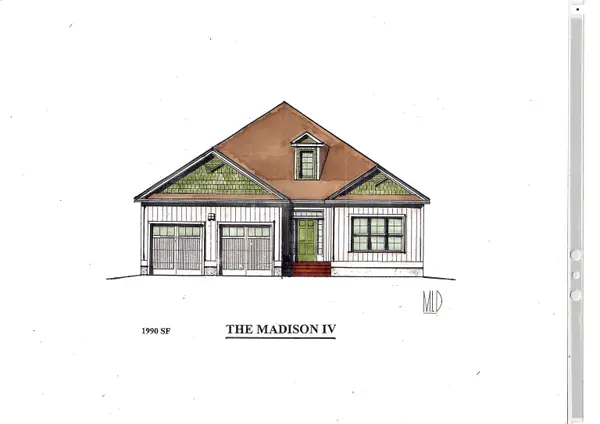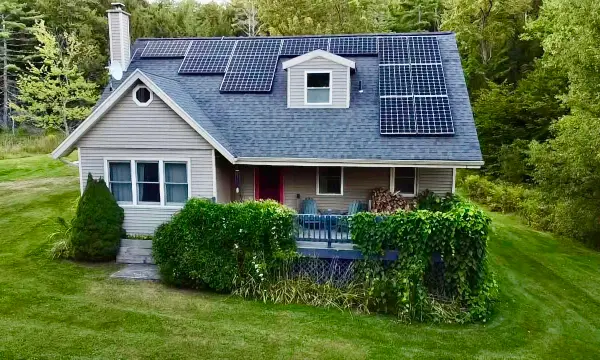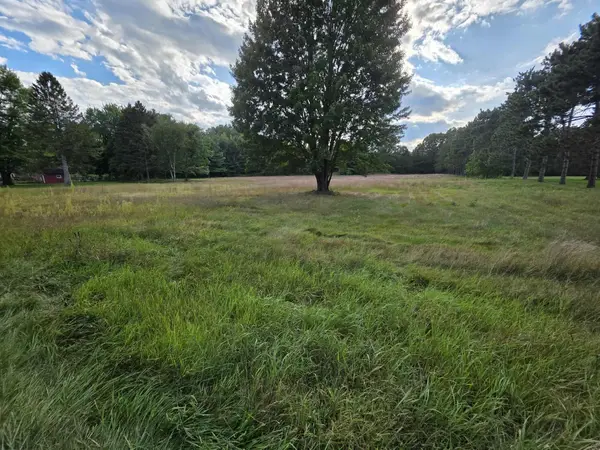20 Freeman Woods Drive, Essex Junction, VT 05452
Local realty services provided by:ERA Key Realty Services
20 Freeman Woods Drive,Essex Junction, VT 05452
$435,000
- 3 Beds
- 3 Baths
- 1,756 sq. ft.
- Condominium
- Pending
Listed by:nancy warrenOff: 802-863-1500
Office:coldwell banker hickok and boardman
MLS#:5059977
Source:PrimeMLS
Price summary
- Price:$435,000
- Price per sq. ft.:$137.14
- Monthly HOA dues:$330
About this home
Welcome to this well-maintained 3-bedroom, 2.5-bath townhome located in the highly sought-after Freeman Woods community. Built in 2017, this spacious 1,756 sqft. home offers a perfect blend of modern finishes, a functional layout, and serene surroundings. Hardwood floors flow throughout the main level, leading into a bright and open living space. The modern kitchen features stainless steel appliances, soft-close maple cabinets, granite countertops, and a generous counter-height island, ideal for everyday living and entertaining. Upstairs are three spacious bedrooms, including a primary suite with a private en-suite bathroom, along with a versatile small den - perfect for a home office or reading nook. The laundry is conveniently located on the second floor, making daily routines easy. Additional highlights include a one-car attached garage, central air conditioning throughout, an unfinished basement offering ample storage or future expansion potential, and a back patio overlooking peaceful, private natural landscapes surrounded by beautifully maintained common green spaces. This home is just moments from The Essex Experience, providing shopping, dining, entertainment, and more - plus easy access to local trails, golf, and recreational areas. Don’t miss this opportunity to own a modern townhome in a lovely community with everything you need just around the corner.
Contact an agent
Home facts
- Year built:2017
- Listing ID #:5059977
- Added:10 day(s) ago
- Updated:September 11, 2025 at 07:16 AM
Rooms and interior
- Bedrooms:3
- Total bathrooms:3
- Full bathrooms:2
- Living area:1,756 sq. ft.
Heating and cooling
- Heating:Hot Air
Structure and exterior
- Year built:2017
- Building area:1,756 sq. ft.
Schools
- High school:Essex High
- Middle school:Essex Middle School
- Elementary school:Essex Elementary School
Utilities
- Sewer:Public Available
Finances and disclosures
- Price:$435,000
- Price per sq. ft.:$137.14
- Tax amount:$8,450 (2025)
New listings near 20 Freeman Woods Drive
- New
 $300,000Active2 beds 2 baths1,064 sq. ft.
$300,000Active2 beds 2 baths1,064 sq. ft.36 Brickyard Road #14, Essex Junction, VT 05452
MLS# 5061308Listed by: KW VERMONT - New
 $819,900Active3 beds 2 baths1,990 sq. ft.
$819,900Active3 beds 2 baths1,990 sq. ft.196 Kourebanas Drive #Unit 2, Williston, VT 05495
MLS# 5061228Listed by: ACM REALTY, INC. - New
 $264,000Active2 beds 2 baths1,024 sq. ft.
$264,000Active2 beds 2 baths1,024 sq. ft.50 Densmore Drive, Essex Junction, VT 05452
MLS# 5060981Listed by: RIDGELINE REAL ESTATE - New
 $399,900Active3 beds 1 baths1,550 sq. ft.
$399,900Active3 beds 1 baths1,550 sq. ft.58 Main Street, Essex Junction, VT 05452
MLS# 5060968Listed by: KW VERMONT - New
 $595,000Active3 beds 2 baths2,100 sq. ft.
$595,000Active3 beds 2 baths2,100 sq. ft.45 Juniper Ridge Road, Essex Junction, VT 05452
MLS# 5060951Listed by: NANCY JENKINS REAL ESTATE - New
 $319,000Active2 beds 2 baths1,248 sq. ft.
$319,000Active2 beds 2 baths1,248 sq. ft.20 Greenfield Road #F2, Essex Junction, VT 05452
MLS# 5060802Listed by: RE/MAX NORTH PROFESSIONALS - New
 $649,900Active4 beds 2 baths1,928 sq. ft.
$649,900Active4 beds 2 baths1,928 sq. ft.1580 Old Pump Road, Essex Junction, VT 05452
MLS# 5060641Listed by: KW VERMONT - New
 $475,000Active-- beds -- baths1,656 sq. ft.
$475,000Active-- beds -- baths1,656 sq. ft.7 Mohawk Avenue, Essex Junction, VT 05451
MLS# 5060622Listed by: COLDWELL BANKER HICKOK AND BOARDMAN - New
 $475,000Active4 beds 2 baths1,656 sq. ft.
$475,000Active4 beds 2 baths1,656 sq. ft.7 Mohawk Avenue, Essex Junction, VT 05451
MLS# 5060623Listed by: COLDWELL BANKER HICKOK AND BOARDMAN - New
 $235,000Active3 Acres
$235,000Active3 Acres60 Old Colchester Road, Essex Junction, VT 05452
MLS# 5060090Listed by: NORTHERN VERMONT REALTY GROUP
