19 Saxon Hollow Drive #H2, Essex, VT 05452
Local realty services provided by:ERA Key Realty Services
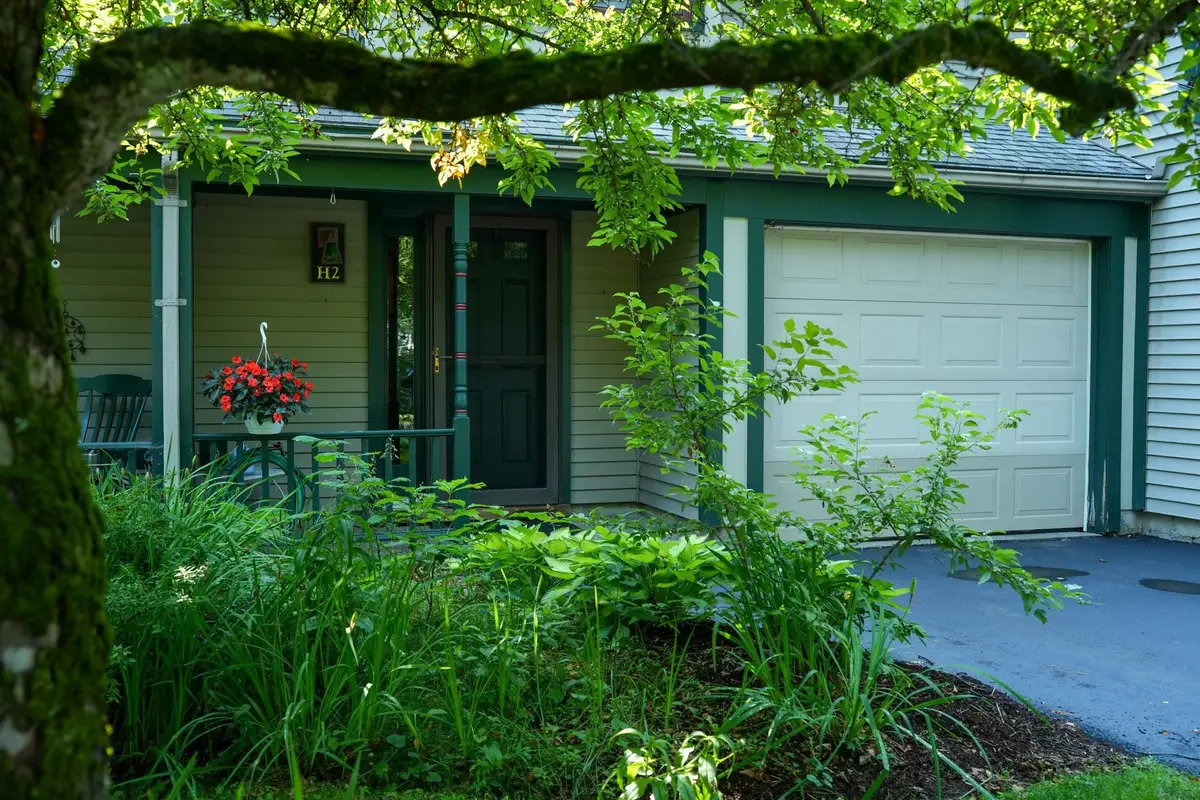
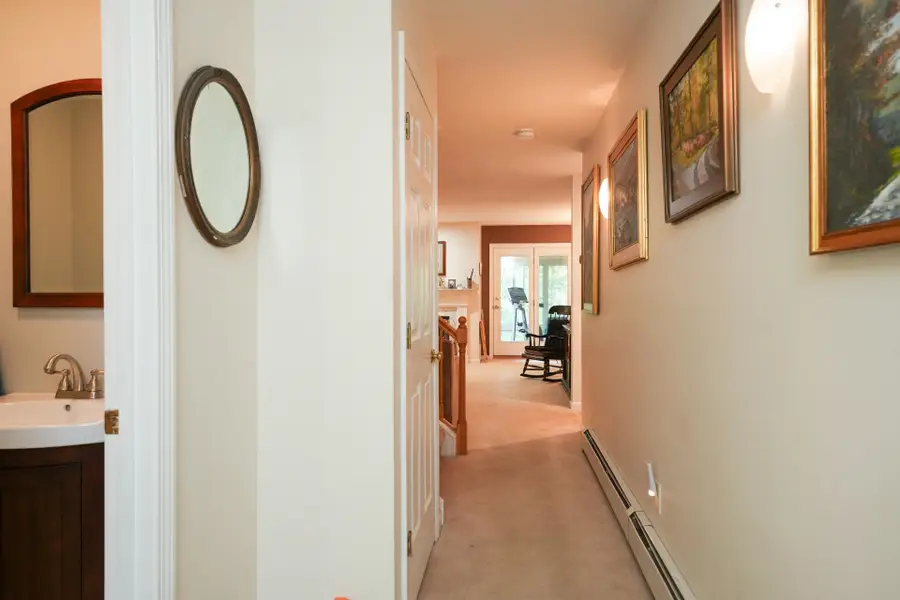
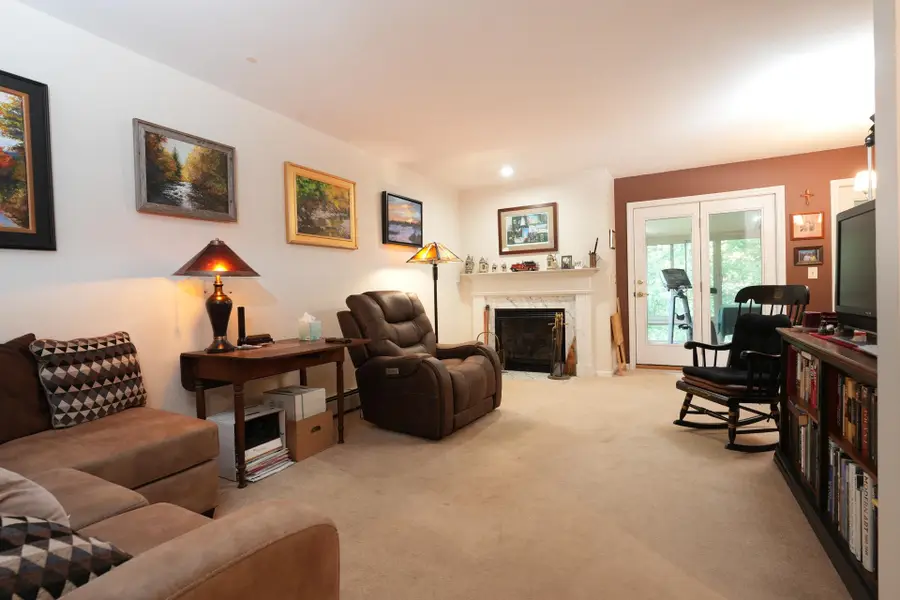
19 Saxon Hollow Drive #H2,Essex, VT 05452
$406,500
- 3 Beds
- 3 Baths
- 1,472 sq. ft.
- Condominium
- Pending
Listed by:jean meehan
Office:the meehan group, inc.
MLS#:5050412
Source:PrimeMLS
Price summary
- Price:$406,500
- Price per sq. ft.:$276.15
- Monthly HOA dues:$273
About this home
A golden opportunity awaits in this 3 bedroom, 3 bath Townhome close to the Forestdale Natural Area which has over 16 acres of woodlands - great for outdoor enthusiasts! Come visit this nicely situated unit within the Saxon Hollow Community. Tis’ the season to relax in the expansive enclosed porch or on the adjacent deck, both facing a natural backdrop of woods. In the cold weather, cozy up to the flickering gas fireplace in your living room. Enjoy a quick bite, daily or holiday meals in the adjacent, spacious dining area. The convenient kitchen with its many cupboards and pantry closet has a “drop zone” area – practical for your keys, phones and laptops. A half bath is on this level. The handsome staircase sweeps you to the second floor where you’ll find the primary bedroom with vaulted ceiling, dressing area, walk-in closet, window seat and private full bath. Two additional bedrooms await you – one currently is being used as the owner’s art studio. Laundry facilities and ¾ bath complete this level. The attached 1 car garage has direct access to your home. Combination natural gas boiler installed in 2017, gas fireplace replaced in 2019, new garage door opener in 2023. Other improvements during ownership include new disposal and new rear bedroom windows. Electric heater in porch stays. Some updating needed. An electric outlet & ice maker nonfunctional. Town reappraisal in process. Two pets allowed. Rentals not allowed.
Contact an agent
Home facts
- Year built:1991
- Listing Id #:5050412
- Added:37 day(s) ago
- Updated:August 01, 2025 at 07:15 AM
Rooms and interior
- Bedrooms:3
- Total bathrooms:3
- Full bathrooms:1
- Living area:1,472 sq. ft.
Heating and cooling
- Heating:Baseboard, Hot Water
Structure and exterior
- Roof:Shingle
- Year built:1991
- Building area:1,472 sq. ft.
Utilities
- Sewer:Public Available
Finances and disclosures
- Price:$406,500
- Price per sq. ft.:$276.15
- Tax amount:$5,674 (2024)
New listings near 19 Saxon Hollow Drive #H2
- New
 $420,000Active2 beds 2 baths1,380 sq. ft.
$420,000Active2 beds 2 baths1,380 sq. ft.73 Saybrook Road, Essex, VT 05452
MLS# 5056602Listed by: GERI REILLY REAL ESTATE - New
 $120,000Active40 Acres
$120,000Active40 Acres223 Towers Road, Essex, VT 05452
MLS# 5056564Listed by: KW VERMONT - New
 $715,000Active3 beds 3 baths2,300 sq. ft.
$715,000Active3 beds 3 baths2,300 sq. ft.15 Essex Highlands, Essex, VT 05452
MLS# 5056537Listed by: RE/MAX NORTH PROFESSIONALS - New
 $715,000Active4 beds 3 baths2,664 sq. ft.
$715,000Active4 beds 3 baths2,664 sq. ft.3 Bobolink Circle, Essex, VT 05452
MLS# 5056193Listed by: KW VERMONT - New
 $449,000Active2 beds 2 baths2,194 sq. ft.
$449,000Active2 beds 2 baths2,194 sq. ft.26 Wolff Drive, Essex, VT 05452
MLS# 5056173Listed by: FLAT FEE REAL ESTATE - Open Sun, 2 to 4pmNew
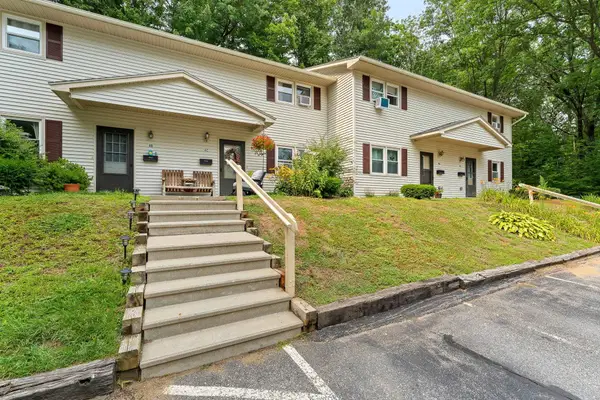 $265,000Active2 beds 1 baths960 sq. ft.
$265,000Active2 beds 1 baths960 sq. ft.86 Pinecrest Drive #4C, Essex, VT 05452
MLS# 5056063Listed by: VERMONT REAL ESTATE COMPANY - New
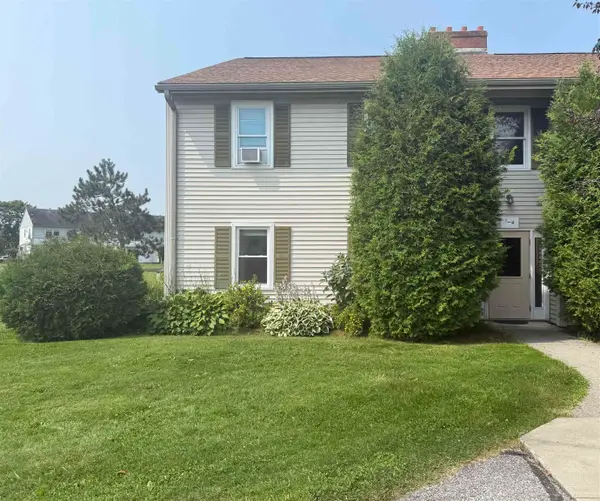 $234,900Active2 beds 1 baths964 sq. ft.
$234,900Active2 beds 1 baths964 sq. ft.1 Saybrook Road, Essex Junction, VT 05452
MLS# 5055981Listed by: KW VERMONT - New
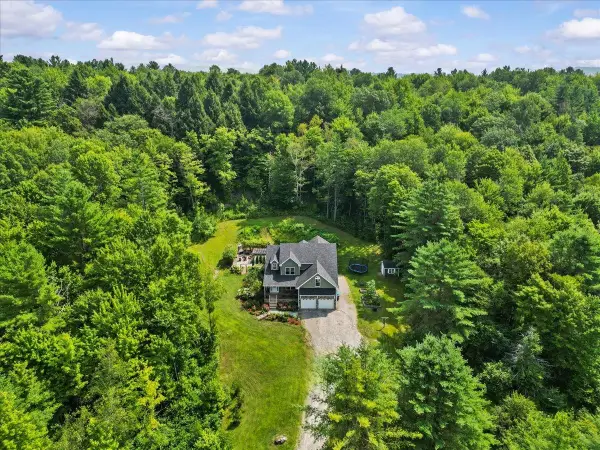 $989,000Active4 beds 4 baths4,038 sq. ft.
$989,000Active4 beds 4 baths4,038 sq. ft.12 Goodrich Lane, Essex, VT 05452
MLS# 5055973Listed by: KELL AND COMPANY - New
 $480,000Active3 beds 3 baths2,456 sq. ft.
$480,000Active3 beds 3 baths2,456 sq. ft.178 Sand Hill Road, Essex, VT 05452
MLS# 5055677Listed by: COLDWELL BANKER HICKOK AND BOARDMAN - New
 $579,000Active3 beds 4 baths3,574 sq. ft.
$579,000Active3 beds 4 baths3,574 sq. ft.28 Partridge Drive, Essex, VT 05452
MLS# 5055527Listed by: OWNERENTRY.COM
