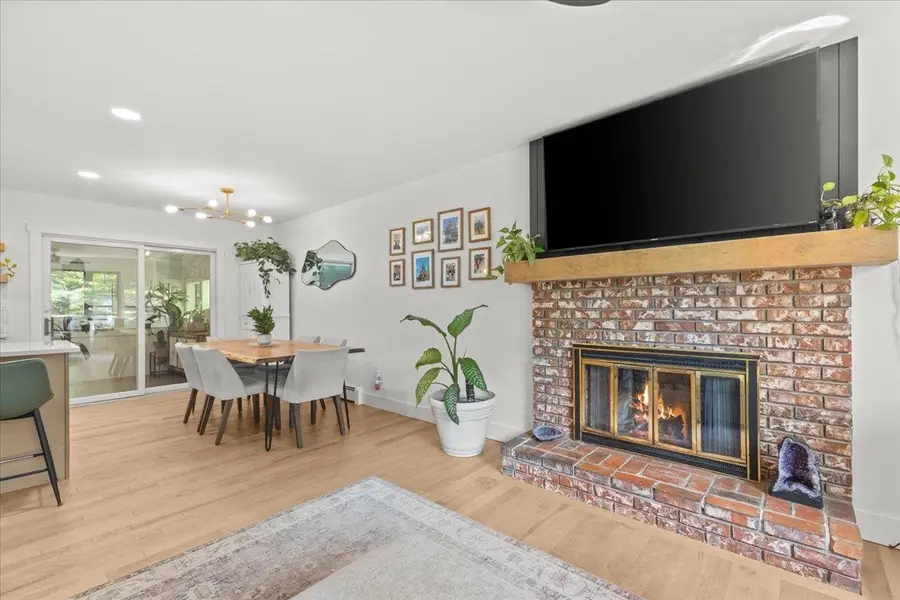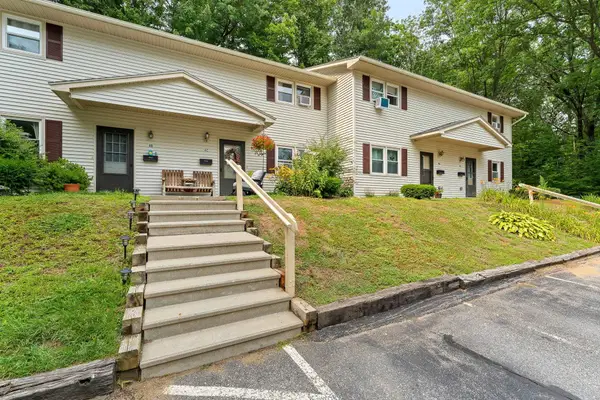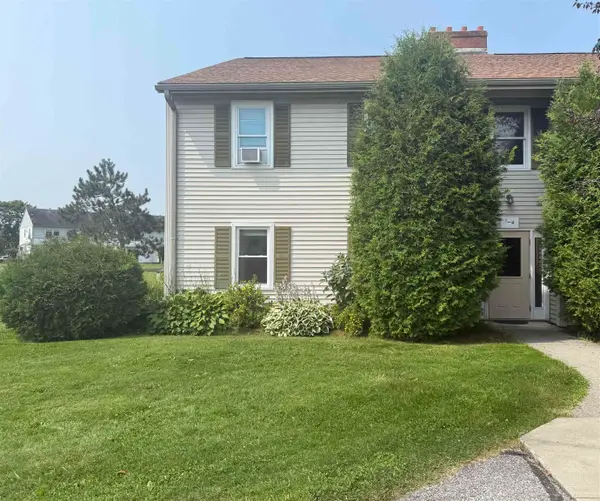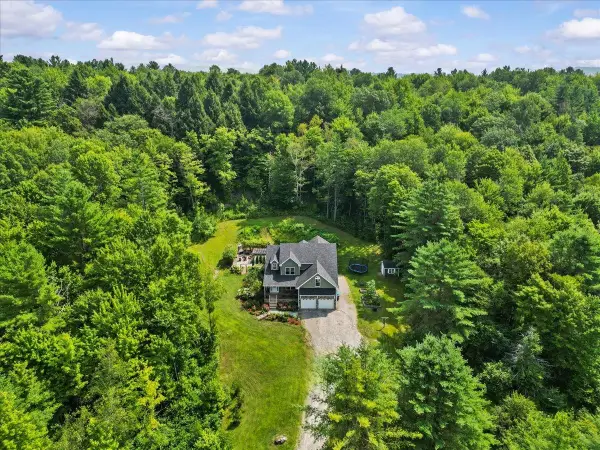22 Greenbriar Drive, Essex, VT 05452
Local realty services provided by:ERA Key Realty Services



22 Greenbriar Drive,Essex, VT 05452
$595,000
- 3 Beds
- 3 Baths
- 1,900 sq. ft.
- Single family
- Active
Listed by:amanda kennedy
Office:re/max north professionals
MLS#:5053478
Source:PrimeMLS
Price summary
- Price:$595,000
- Price per sq. ft.:$313.16
About this home
Modern comfort meets timeless style in this beautifully renovated 3-Bed, 3-Bath home. Nestled on a generous lot in a quiet neighborhood, this thoughtfully renovated home combines high-end finishes with a warm, welcoming atmosphere. Every detail has been carefully considered—from the gleaming new hardwood floors to the designer kitchen outfitted w/ stainless steel appliances, quartz countertops, a custom range hood, & sleek cabinetry. All three bathrooms showcase elegant tile work, including custom showers and a luxurious soaking tub, w/ radiant heated floors for added comfort. The lower level offers exceptional versatility w/ a cozy family room, a private office space, & a third full bath—also w/ heated flooring—perfect for guests or working from home. A heated garage provides direct access to a well-organized mudroom & laundry area. Enjoy year-round relaxation in the bright three-season porch - you and your plants will love it! Or step outside to the low-maintenance composite deck & view a brand new fence, providing privacy and room to run for pets or playdates alike. The home's freshly painted exterior & energy-efficient Anderson replacement windows elevate both curb appeal and functionality. Conveniently located near EVERYTHING - schools, shopping, and dining - plus just under 30 minutes to Burlington—this move-in-ready gem is packed with stylish upgrades and modern amenities. The current owner LOVES this home—but an unexpected move means it’s ready for it's next chapter.
Contact an agent
Home facts
- Year built:1976
- Listing Id #:5053478
- Added:20 day(s) ago
- Updated:August 12, 2025 at 10:24 AM
Rooms and interior
- Bedrooms:3
- Total bathrooms:3
- Full bathrooms:1
- Living area:1,900 sq. ft.
Heating and cooling
- Heating:Baseboard, In Floor
Structure and exterior
- Roof:Shingle
- Year built:1976
- Building area:1,900 sq. ft.
- Lot area:0.69 Acres
Schools
- High school:Essex High
- Middle school:Essex Middle School
- Elementary school:Essex Elementary School
Utilities
- Sewer:Septic
Finances and disclosures
- Price:$595,000
- Price per sq. ft.:$313.16
- Tax amount:$6,333 (2024)
New listings near 22 Greenbriar Drive
- New
 $420,000Active2 beds 2 baths1,380 sq. ft.
$420,000Active2 beds 2 baths1,380 sq. ft.73 Saybrook Road, Essex, VT 05452
MLS# 5056602Listed by: GERI REILLY REAL ESTATE - New
 $120,000Active40 Acres
$120,000Active40 Acres223 Towers Road, Essex, VT 05452
MLS# 5056564Listed by: KW VERMONT - New
 $715,000Active3 beds 3 baths2,300 sq. ft.
$715,000Active3 beds 3 baths2,300 sq. ft.15 Essex Highlands, Essex, VT 05452
MLS# 5056537Listed by: RE/MAX NORTH PROFESSIONALS - New
 $715,000Active4 beds 3 baths2,664 sq. ft.
$715,000Active4 beds 3 baths2,664 sq. ft.3 Bobolink Circle, Essex, VT 05452
MLS# 5056193Listed by: KW VERMONT - New
 $449,000Active2 beds 2 baths2,194 sq. ft.
$449,000Active2 beds 2 baths2,194 sq. ft.26 Wolff Drive, Essex, VT 05452
MLS# 5056173Listed by: FLAT FEE REAL ESTATE - Open Sun, 2 to 4pmNew
 $265,000Active2 beds 1 baths960 sq. ft.
$265,000Active2 beds 1 baths960 sq. ft.86 Pinecrest Drive #4C, Essex, VT 05452
MLS# 5056063Listed by: VERMONT REAL ESTATE COMPANY - New
 $234,900Active2 beds 1 baths964 sq. ft.
$234,900Active2 beds 1 baths964 sq. ft.1 Saybrook Road, Essex Junction, VT 05452
MLS# 5055981Listed by: KW VERMONT - New
 $989,000Active4 beds 4 baths4,038 sq. ft.
$989,000Active4 beds 4 baths4,038 sq. ft.12 Goodrich Lane, Essex, VT 05452
MLS# 5055973Listed by: KELL AND COMPANY - New
 $480,000Active3 beds 3 baths2,456 sq. ft.
$480,000Active3 beds 3 baths2,456 sq. ft.178 Sand Hill Road, Essex, VT 05452
MLS# 5055677Listed by: COLDWELL BANKER HICKOK AND BOARDMAN - New
 $579,000Active3 beds 4 baths3,574 sq. ft.
$579,000Active3 beds 4 baths3,574 sq. ft.28 Partridge Drive, Essex, VT 05452
MLS# 5055527Listed by: OWNERENTRY.COM
