25 Sydney Drive, Essex, VT 05452
Local realty services provided by:ERA Key Realty Services
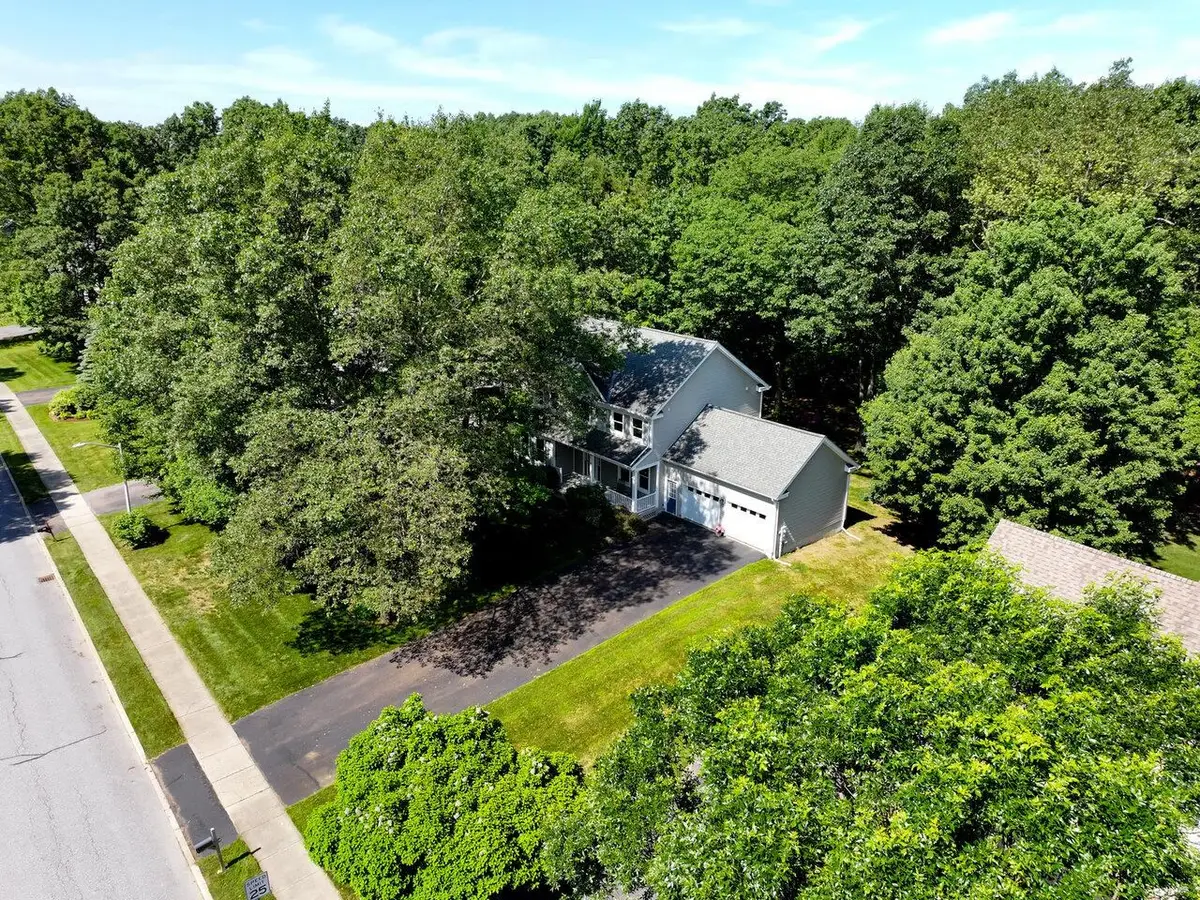
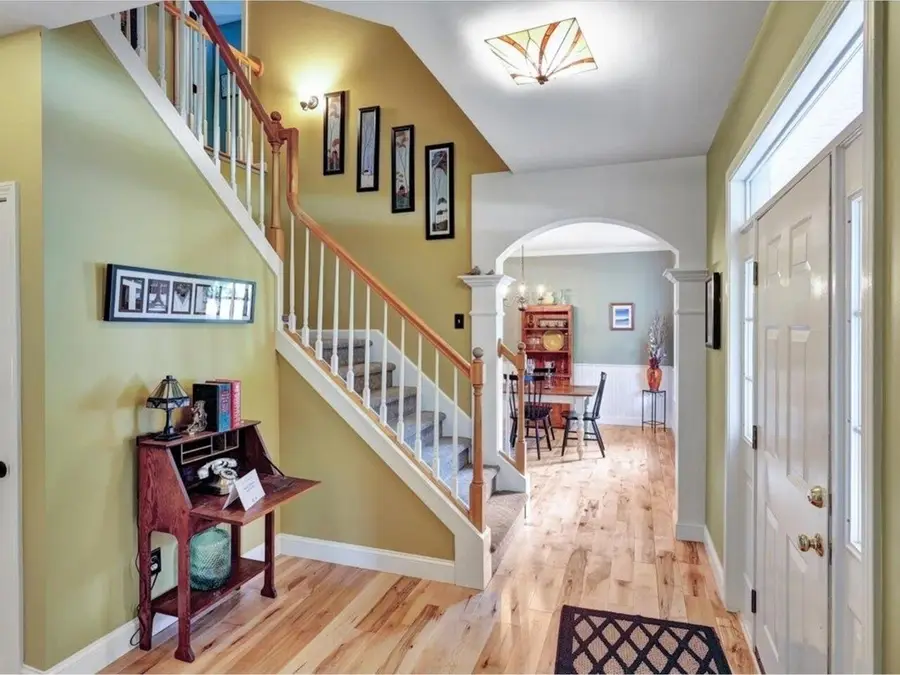
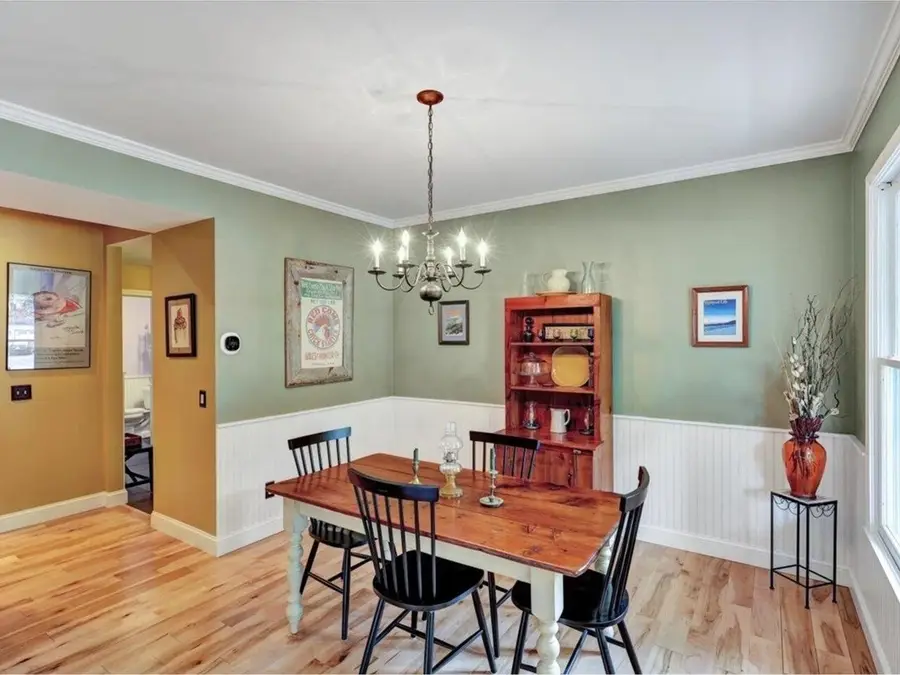
25 Sydney Drive,Essex, VT 05452
$839,000
- 4 Beds
- 3 Baths
- 3,139 sq. ft.
- Single family
- Pending
Listed by:lipkin audette teamOff: 802-863-1500
Office:coldwell banker hickok and boardman
MLS#:5048988
Source:PrimeMLS
Price summary
- Price:$839,000
- Price per sq. ft.:$228.49
- Monthly HOA dues:$3.75
About this home
NEW PHOTOS ADDED! Nestled on a landscaped .52-acre lot in desirable Lang Farm, this colonial has been lovingly maintained by the original owners since 1997! From the covered front porch, enter a 2-story foyer w/gleaming maple floors, & gorgeous Tiffany fixtures. Wainscoted formal dining room leads to a remodeled Kitchen (2021) w/quartz counters, shaker cherry cabinetry, crown molding, under cabinet lighting, subway tile backsplash, pendant lighting, SS appliances, & coffee bar. The family room has oversized windows, a gas fireplace, & built-in shelving. Finishing out the main level, with its 9-ft ceilings, is a living room/den with a full wall built-in bookshelf, laundry, ½ bath, & a tiled mudroom to the garage. Upstairs, find all 4 bedrooms, including 3 guest beds, a full shared bath, & a primary suite w/ double sinks, whirlpool tub, separate shower, & large walk-in closet. Mostly finished basement, w/ carpet, gas stove, & a built-in bookcase. Many updates including a new furnace, heat pump & SMART thermostat in 2020, fresh paint, plumbing fixtures, lighting, garage doors, & 4 ½ inch baseboards throughout main level! Outside, find a spacious back deck overlooking mature trees & a paved driveway too! Great location, close to the Inn at Essex, spa & golf course, and 1 mile to a shopping center w/grocery & hardware store, pharmacy, post office, movie theater, brewery, coffee shop, and more. A great home in one of Essex's best neighborhoods!
Contact an agent
Home facts
- Year built:1996
- Listing Id #:5048988
- Added:52 day(s) ago
- Updated:August 12, 2025 at 07:18 AM
Rooms and interior
- Bedrooms:4
- Total bathrooms:3
- Full bathrooms:2
- Living area:3,139 sq. ft.
Heating and cooling
- Cooling:Wall AC
- Heating:Electric, Forced Air, Heat Pump
Structure and exterior
- Roof:Asphalt Shingle
- Year built:1996
- Building area:3,139 sq. ft.
- Lot area:0.52 Acres
Schools
- High school:Essex High
- Middle school:Essex Middle School
- Elementary school:Essex Elementary School
Utilities
- Sewer:Public Available
Finances and disclosures
- Price:$839,000
- Price per sq. ft.:$228.49
- Tax amount:$11,451 (2024)
New listings near 25 Sydney Drive
- New
 $420,000Active2 beds 2 baths1,380 sq. ft.
$420,000Active2 beds 2 baths1,380 sq. ft.73 Saybrook Road, Essex, VT 05452
MLS# 5056602Listed by: GERI REILLY REAL ESTATE - New
 $120,000Active40 Acres
$120,000Active40 Acres223 Towers Road, Essex, VT 05452
MLS# 5056564Listed by: KW VERMONT - New
 $715,000Active3 beds 3 baths2,300 sq. ft.
$715,000Active3 beds 3 baths2,300 sq. ft.15 Essex Highlands, Essex, VT 05452
MLS# 5056537Listed by: RE/MAX NORTH PROFESSIONALS - New
 $715,000Active4 beds 3 baths2,664 sq. ft.
$715,000Active4 beds 3 baths2,664 sq. ft.3 Bobolink Circle, Essex, VT 05452
MLS# 5056193Listed by: KW VERMONT - New
 $449,000Active2 beds 2 baths2,194 sq. ft.
$449,000Active2 beds 2 baths2,194 sq. ft.26 Wolff Drive, Essex, VT 05452
MLS# 5056173Listed by: FLAT FEE REAL ESTATE - New
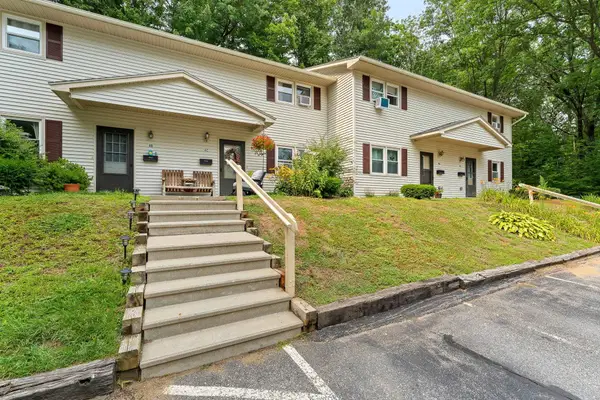 $265,000Active2 beds 1 baths960 sq. ft.
$265,000Active2 beds 1 baths960 sq. ft.86 Pinecrest Drive #4C, Essex, VT 05452
MLS# 5056063Listed by: VERMONT REAL ESTATE COMPANY 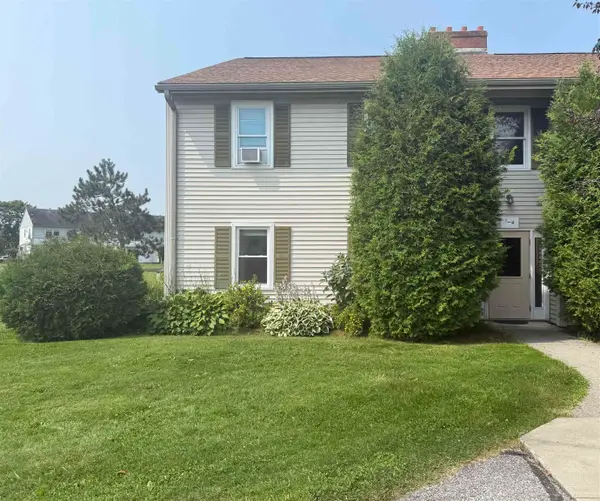 $234,900Pending2 beds 1 baths964 sq. ft.
$234,900Pending2 beds 1 baths964 sq. ft.1 Saybrook Road, Essex Junction, VT 05452
MLS# 5055981Listed by: KW VERMONT- New
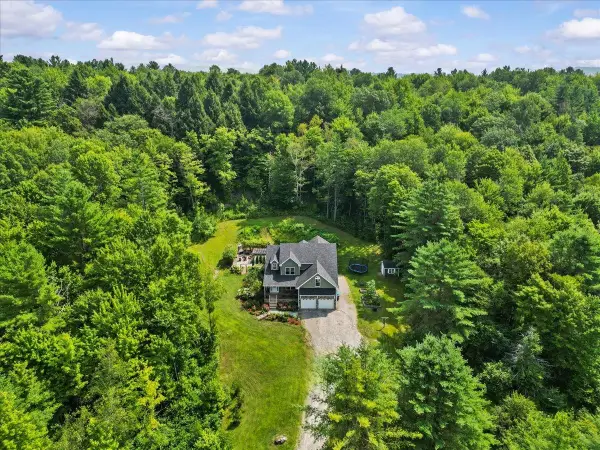 $989,000Active4 beds 4 baths4,038 sq. ft.
$989,000Active4 beds 4 baths4,038 sq. ft.12 Goodrich Lane, Essex, VT 05452
MLS# 5055973Listed by: KELL AND COMPANY - New
 $480,000Active3 beds 3 baths2,456 sq. ft.
$480,000Active3 beds 3 baths2,456 sq. ft.178 Sand Hill Road, Essex, VT 05452
MLS# 5055677Listed by: COLDWELL BANKER HICKOK AND BOARDMAN - New
 $579,000Active3 beds 4 baths3,574 sq. ft.
$579,000Active3 beds 4 baths3,574 sq. ft.28 Partridge Drive, Essex, VT 05452
MLS# 5055527Listed by: OWNERENTRY.COM
