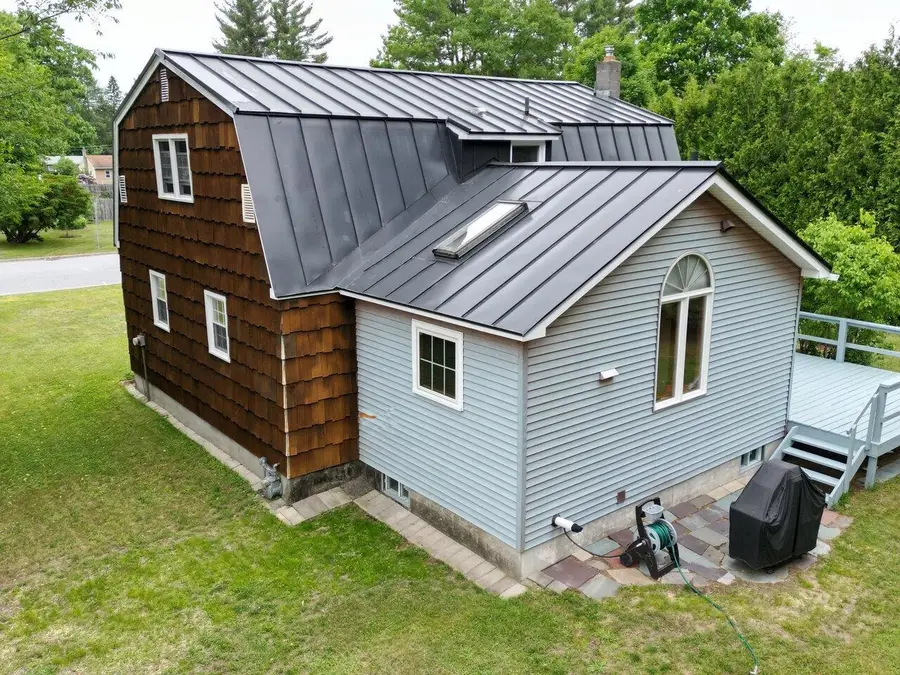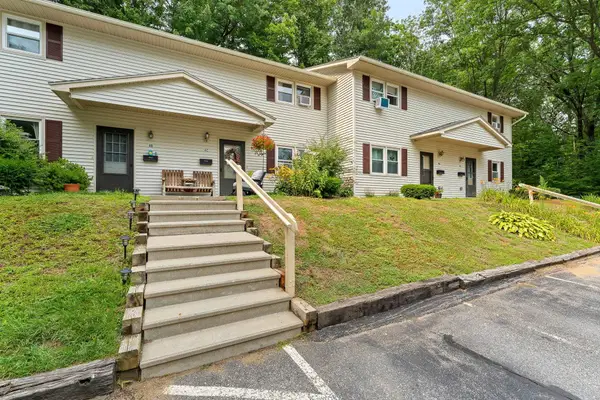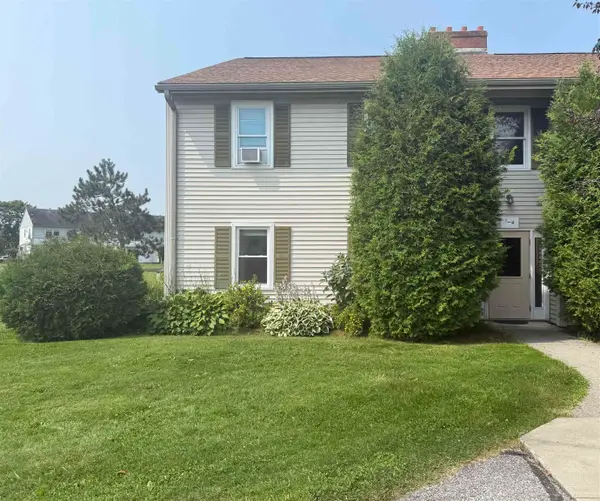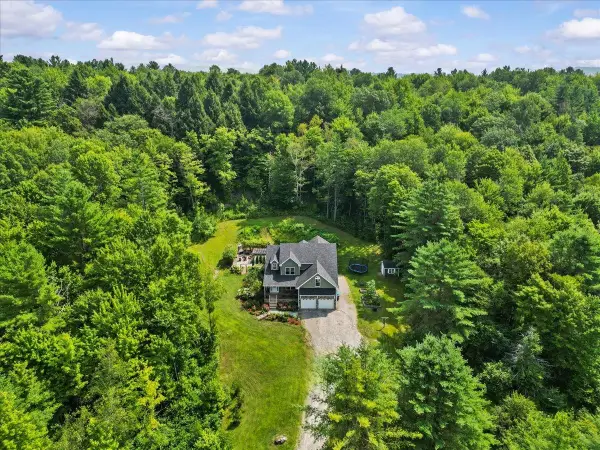3 Tanglewood Drive, Essex, VT 05452
Local realty services provided by:ERA Key Realty Services



3 Tanglewood Drive,Essex, VT 05452
$475,000
- 3 Beds
- 2 Baths
- 1,570 sq. ft.
- Single family
- Pending
Listed by:nancy desanyOff: 802-863-1500
Office:coldwell banker hickok and boardman
MLS#:5047591
Source:PrimeMLS
Price summary
- Price:$475,000
- Price per sq. ft.:$203.17
About this home
Located in the desirable Birchwood Manor neighborhood, this 3-bedroom Gambrel style Colonial offers a flexible design with a den/study and one bedroom on the main level and the primary plus another bedroom on the second floor. The thoughtfully designed spacious kitchen addition, completed in 1993, features a striking cathedral ceiling, skylight, prep sink, abundant oak cabinetry, pantry closet, and a stunning half-round window framing views of the lush backyard. The open living and dining areas provide a welcoming space for gatherings, while hardwood floors flow throughout much of the home, adding warmth and character. Both full bathrooms have been tastefully updated with tile flooring - one with the added comfort of radiant floor heat. Additional highlights include natural gas hot water heating, a heat pump for efficient climate control, and a durable standing seam metal roof. Enjoy outdoor living on the rear patio and deck, surrounded by mature plantings dotting the spacious .6-acre lot, including lilacs, red raspberries, blueberry bushes, and privacy hedges. A one-car garage completes the package in this inviting home with timeless appeal. Conveniently located near the Sand Hill Park with playground, tennis and 4 pickleball courts, pool, picnic shelter and playground, close to the Saxon Hill Trails, The Pop with Pickleball courts, shopping, dining, schools, I-289, golf courses and the Essex Library.
Contact an agent
Home facts
- Year built:1967
- Listing Id #:5047591
- Added:56 day(s) ago
- Updated:August 05, 2025 at 07:15 AM
Rooms and interior
- Bedrooms:3
- Total bathrooms:2
- Full bathrooms:2
- Living area:1,570 sq. ft.
Heating and cooling
- Cooling:Mini Split
- Heating:Baseboard, Hot Water, Mini Split
Structure and exterior
- Roof:Standing Seam
- Year built:1967
- Building area:1,570 sq. ft.
- Lot area:0.6 Acres
Finances and disclosures
- Price:$475,000
- Price per sq. ft.:$203.17
- Tax amount:$6,415 (2024)
New listings near 3 Tanglewood Drive
- New
 $420,000Active2 beds 2 baths1,380 sq. ft.
$420,000Active2 beds 2 baths1,380 sq. ft.73 Saybrook Road, Essex, VT 05452
MLS# 5056602Listed by: GERI REILLY REAL ESTATE - New
 $120,000Active40 Acres
$120,000Active40 Acres223 Towers Road, Essex, VT 05452
MLS# 5056564Listed by: KW VERMONT - New
 $715,000Active3 beds 3 baths2,300 sq. ft.
$715,000Active3 beds 3 baths2,300 sq. ft.15 Essex Highlands, Essex, VT 05452
MLS# 5056537Listed by: RE/MAX NORTH PROFESSIONALS - New
 $715,000Active4 beds 3 baths2,664 sq. ft.
$715,000Active4 beds 3 baths2,664 sq. ft.3 Bobolink Circle, Essex, VT 05452
MLS# 5056193Listed by: KW VERMONT - New
 $449,000Active2 beds 2 baths2,194 sq. ft.
$449,000Active2 beds 2 baths2,194 sq. ft.26 Wolff Drive, Essex, VT 05452
MLS# 5056173Listed by: FLAT FEE REAL ESTATE - Open Sun, 2 to 4pmNew
 $265,000Active2 beds 1 baths960 sq. ft.
$265,000Active2 beds 1 baths960 sq. ft.86 Pinecrest Drive #4C, Essex, VT 05452
MLS# 5056063Listed by: VERMONT REAL ESTATE COMPANY - New
 $234,900Active2 beds 1 baths964 sq. ft.
$234,900Active2 beds 1 baths964 sq. ft.1 Saybrook Road, Essex Junction, VT 05452
MLS# 5055981Listed by: KW VERMONT - New
 $989,000Active4 beds 4 baths4,038 sq. ft.
$989,000Active4 beds 4 baths4,038 sq. ft.12 Goodrich Lane, Essex, VT 05452
MLS# 5055973Listed by: KELL AND COMPANY - New
 $480,000Active3 beds 3 baths2,456 sq. ft.
$480,000Active3 beds 3 baths2,456 sq. ft.178 Sand Hill Road, Essex, VT 05452
MLS# 5055677Listed by: COLDWELL BANKER HICKOK AND BOARDMAN - New
 $579,000Active3 beds 4 baths3,574 sq. ft.
$579,000Active3 beds 4 baths3,574 sq. ft.28 Partridge Drive, Essex, VT 05452
MLS# 5055527Listed by: OWNERENTRY.COM
