5 River View Drive, Essex, VT 05452
Local realty services provided by:ERA Key Realty Services
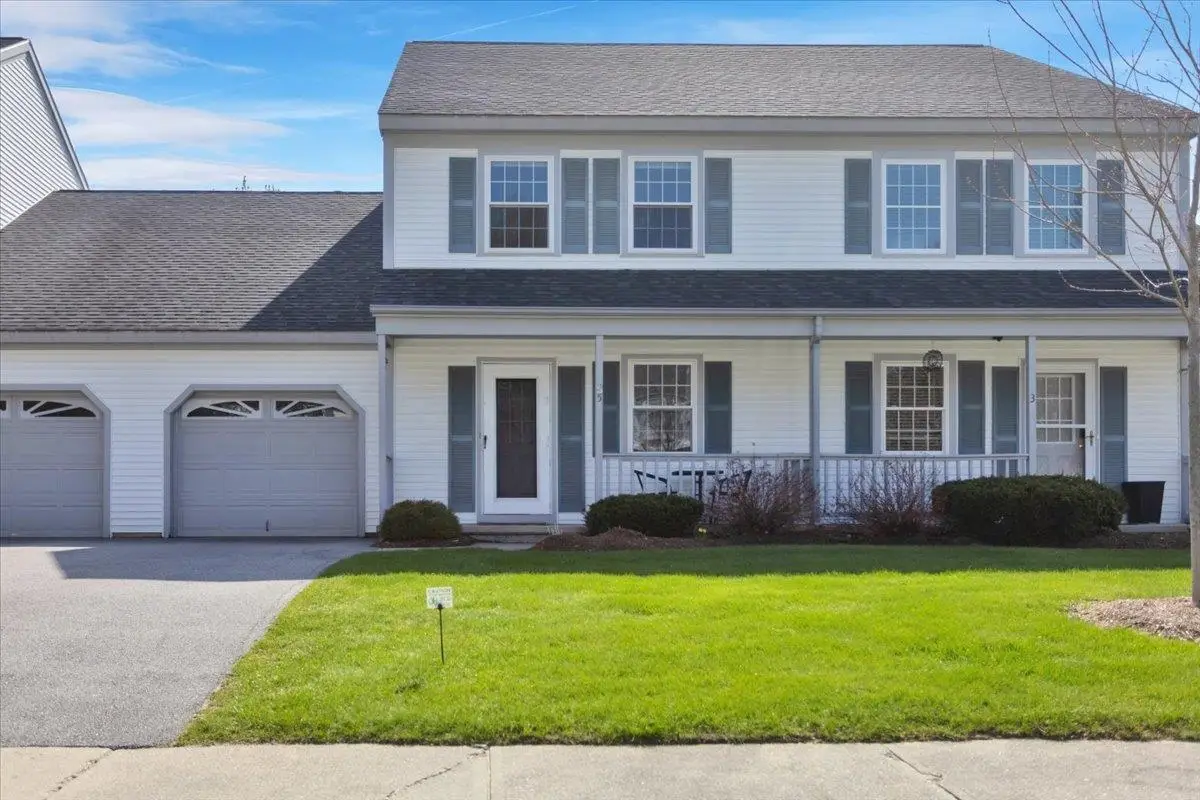

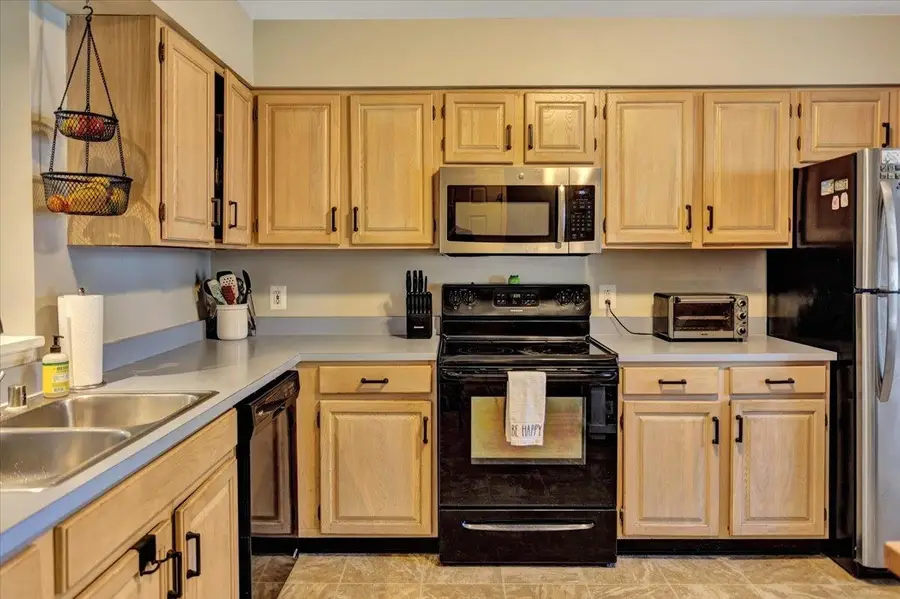
5 River View Drive,Essex, VT 05452
$392,000
- 2 Beds
- 2 Baths
- 2,202 sq. ft.
- Condominium
- Pending
Listed by:geri reilly
Office:geri reilly real estate
MLS#:5053905
Source:PrimeMLS
Price summary
- Price:$392,000
- Price per sq. ft.:$161.58
- Monthly HOA dues:$230
About this home
Conveniently Located Townhouse in the Heart of Essex Enjoy all that Essex has to offer from this well-maintained and ideally located 2-bedroom, 1.5-bath townhouse. The spacious kitchen features ample cabinetry and counter space, with room for a cozy breakfast table. A convenient pass-through opens to the dining and living area, where you'll find luxury vinyl flooring, ceiling fan, and sliding glass doors that lead to a private back deck—perfect for relaxing or entertaining. The main level also includes a large family room with built-in shelving and wall-to-wall carpeting, a half bath for guests, and a generous walk-in closet for coats and boots. Direct access to the attached garage and basement adds to the home's functionality and convenience. Upstairs, you'll find two bright and sunny bedrooms with ample closet space and a full bath that includes a laundry area. The lower level offers abundant storage space for all your seasonal items, hobbies, and gear. The furnace and on-demand hot water system are both less than 7 years old. Enjoy your morning coffee on the inviting front porch or host gatherings on the back deck with plenty of lawn space to spread out. Just minutes to I-289, The Essex Experience, Five Corners, local eateries, schools, and with easy access to Richmond, I-89, the Winooski River, and Lake Champlain.
Contact an agent
Home facts
- Year built:1990
- Listing Id #:5053905
- Added:20 day(s) ago
- Updated:August 12, 2025 at 07:18 AM
Rooms and interior
- Bedrooms:2
- Total bathrooms:2
- Full bathrooms:1
- Living area:2,202 sq. ft.
Heating and cooling
- Heating:Baseboard, Hot Water
Structure and exterior
- Roof:Shingle
- Year built:1990
- Building area:2,202 sq. ft.
Schools
- High school:Essex High
- Middle school:Essex Middle School
- Elementary school:Founders Memorial School
Utilities
- Sewer:Public Available
Finances and disclosures
- Price:$392,000
- Price per sq. ft.:$161.58
- Tax amount:$5,995 (2024)
New listings near 5 River View Drive
- New
 $420,000Active2 beds 2 baths1,380 sq. ft.
$420,000Active2 beds 2 baths1,380 sq. ft.73 Saybrook Road, Essex, VT 05452
MLS# 5056602Listed by: GERI REILLY REAL ESTATE - New
 $120,000Active40 Acres
$120,000Active40 Acres223 Towers Road, Essex, VT 05452
MLS# 5056564Listed by: KW VERMONT - New
 $715,000Active3 beds 3 baths2,300 sq. ft.
$715,000Active3 beds 3 baths2,300 sq. ft.15 Essex Highlands, Essex, VT 05452
MLS# 5056537Listed by: RE/MAX NORTH PROFESSIONALS - New
 $715,000Active4 beds 3 baths2,664 sq. ft.
$715,000Active4 beds 3 baths2,664 sq. ft.3 Bobolink Circle, Essex, VT 05452
MLS# 5056193Listed by: KW VERMONT - New
 $449,000Active2 beds 2 baths2,194 sq. ft.
$449,000Active2 beds 2 baths2,194 sq. ft.26 Wolff Drive, Essex, VT 05452
MLS# 5056173Listed by: FLAT FEE REAL ESTATE - New
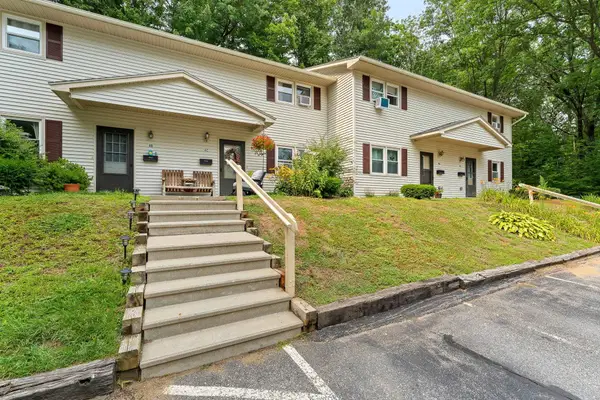 $265,000Active2 beds 1 baths960 sq. ft.
$265,000Active2 beds 1 baths960 sq. ft.86 Pinecrest Drive #4C, Essex, VT 05452
MLS# 5056063Listed by: VERMONT REAL ESTATE COMPANY 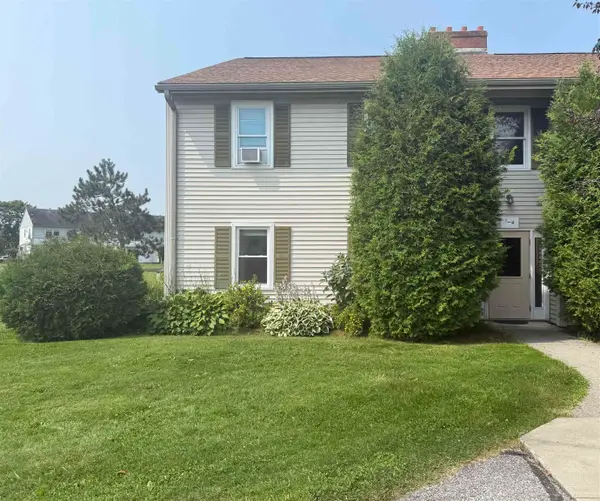 $234,900Pending2 beds 1 baths964 sq. ft.
$234,900Pending2 beds 1 baths964 sq. ft.1 Saybrook Road, Essex Junction, VT 05452
MLS# 5055981Listed by: KW VERMONT- New
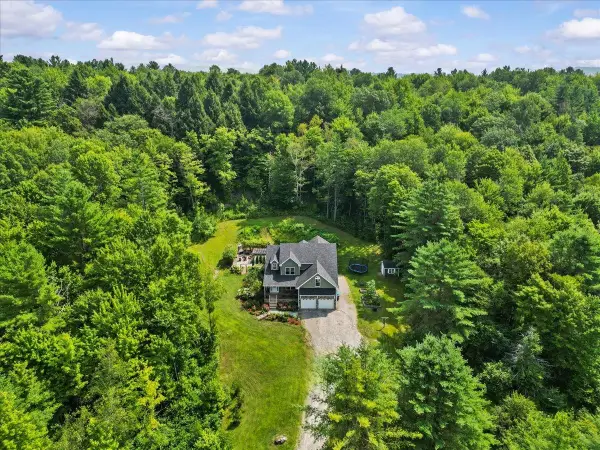 $989,000Active4 beds 4 baths4,038 sq. ft.
$989,000Active4 beds 4 baths4,038 sq. ft.12 Goodrich Lane, Essex, VT 05452
MLS# 5055973Listed by: KELL AND COMPANY - New
 $480,000Active3 beds 3 baths2,456 sq. ft.
$480,000Active3 beds 3 baths2,456 sq. ft.178 Sand Hill Road, Essex, VT 05452
MLS# 5055677Listed by: COLDWELL BANKER HICKOK AND BOARDMAN  $579,000Active3 beds 4 baths3,574 sq. ft.
$579,000Active3 beds 4 baths3,574 sq. ft.28 Partridge Drive, Essex, VT 05452
MLS# 5055527Listed by: OWNERENTRY.COM
