2385 North Fayston Road, Fayston, VT 05660
Local realty services provided by:ERA Key Realty Services
2385 North Fayston Road,Fayston, VT 05660
$900,000
- 4 Beds
- 3 Baths
- - sq. ft.
- Single family
- Sold
Listed by:lisa jenisonlisa@hickokandboardman.com
Office:sugarbush real estate
MLS#:5059624
Source:PrimeMLS
Sorry, we are unable to map this address
Price summary
- Price:$900,000
About this home
Blending historic charm with modern function. Construction quality is exceptional throughout. The high level finish carpentry and thoughtful craftsmanship is evident in every room. The living room features a custom raised-panel wall and mantle surrounding a fireplace faced in verde antique marble &antique brick. The library includes a built-in bookcase with furniture-grade detailing. In the kitchen and adjacent walk-in pantry, custom cabinetry is paired with brand-new appliances. Architectural elements carry a cohesive, historically accurate theme: shaker-style cherry newel posts and railing along the main staircase; wide, custom-dried pine flooring; and solid pine six-panel doors framed with heavily built-up, beaded trim details repeated on all windows and doors throughout the home. The original 1830s two-story barn—with its hand-hewn, massive timber frame—has been fully restored. While the upper barn retains its authentic 19th-century character, the lower level was renovated in 2014 into a stylish and highly functional entertainment space, with a mudroom, bar-kitchen, and full bathroom. Open fields, established perennial gardens, mature apple trees and blueberry bushes. A truly stunning home!
Contact an agent
Home facts
- Year built:1988
- Listing ID #:5059624
- Added:56 day(s) ago
- Updated:October 31, 2025 at 06:36 AM
Rooms and interior
- Bedrooms:4
- Total bathrooms:3
- Full bathrooms:3
Heating and cooling
- Heating:Baseboard, Hot Air
Structure and exterior
- Roof:Standing Seam
- Year built:1988
Schools
- High school:Harwood Union High School
- Middle school:Harwood Union Middle/High
- Elementary school:Fay School
Utilities
- Sewer:Concrete
Finances and disclosures
- Price:$900,000
- Tax amount:$11,743 (2025)
New listings near 2385 North Fayston Road
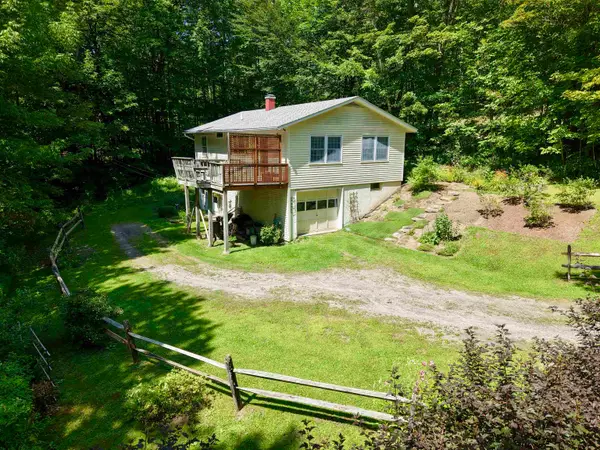 $365,000Active2 beds 1 baths912 sq. ft.
$365,000Active2 beds 1 baths912 sq. ft.2513 North Fayston Road, Fayston, VT 05660
MLS# 5064603Listed by: MAD RIVER VALLEY REAL ESTATE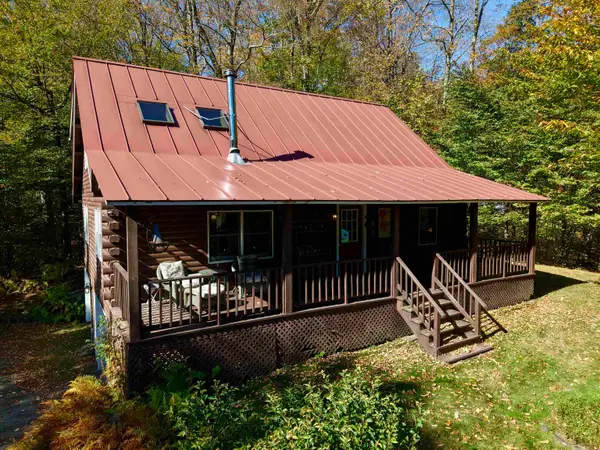 $639,000Pending4 beds 3 baths1,911 sq. ft.
$639,000Pending4 beds 3 baths1,911 sq. ft.349 Hiddenwood Road, Fayston, VT 05673
MLS# 5064451Listed by: MAD RIVER VALLEY REAL ESTATE $339,000Active3.5 Acres
$339,000Active3.5 Acres136 Old Quarry Road, Fayston, VT 05673
MLS# 5061933Listed by: WALLACE REALTY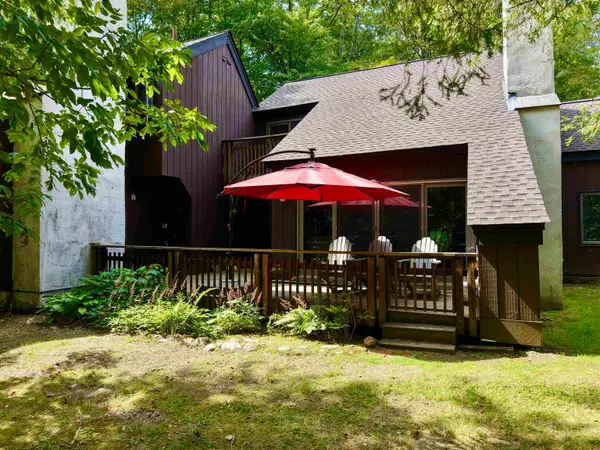 $550,000Pending3 beds 2 baths1,311 sq. ft.
$550,000Pending3 beds 2 baths1,311 sq. ft.1262 Battleground Road, Fayston, VT 05673
MLS# 5061154Listed by: MAD RIVER VALLEY REAL ESTATE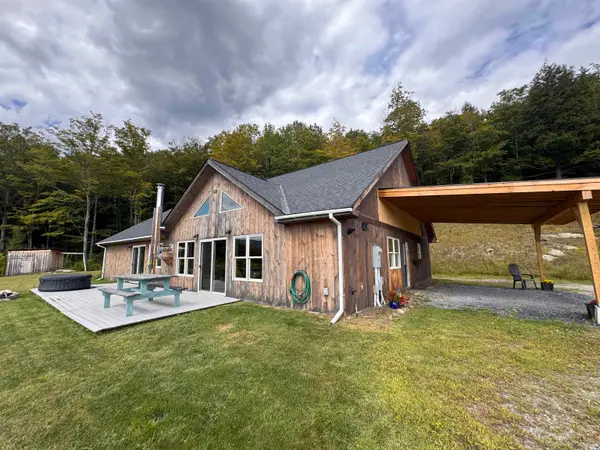 $875,000Active3 beds 3 baths2,400 sq. ft.
$875,000Active3 beds 3 baths2,400 sq. ft.485 Smith Road, Fayston, VT 05660
MLS# 5060491Listed by: WALLACE REALTY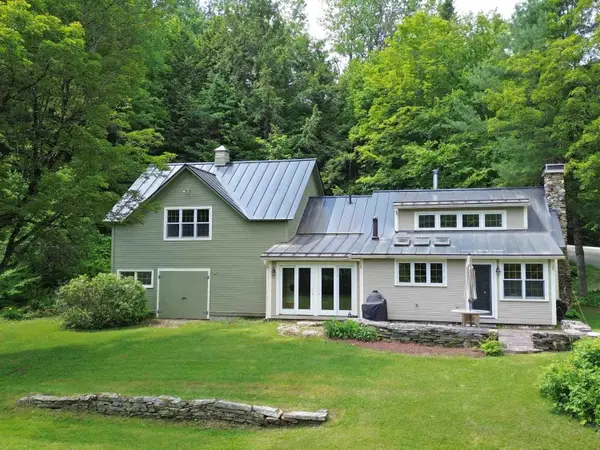 $599,000Active3 beds 3 baths2,136 sq. ft.
$599,000Active3 beds 3 baths2,136 sq. ft.4296 Center Fayston Road, Fayston, VT 05660
MLS# 5054600Listed by: SUGARBUSH REAL ESTATE $465,000Active2 beds 2 baths1,424 sq. ft.
$465,000Active2 beds 2 baths1,424 sq. ft.4623 Battleground Road, Fayston, VT 05673
MLS# 5053599Listed by: VERMONT REAL ESTATE COMPANY $425,000Active20.57 Acres
$425,000Active20.57 Acres000 Rabbit Run, Fayston, VT 05673
MLS# 5051148Listed by: MAD RIVER VALLEY REAL ESTATE $375,000Active7.07 Acres
$375,000Active7.07 Acres0 Phen Basin Road, Fayston, VT 05673
MLS# 5047857Listed by: KW VERMONT- MAD RIVER VALLEY $695,000Active3 beds 2 baths1,472 sq. ft.
$695,000Active3 beds 2 baths1,472 sq. ft.851 German Flats Road, Fayston, VT 05673
MLS# 5047442Listed by: MAD RIVER VALLEY REAL ESTATE
