225 Viscido Drive, Ferrisburgh, VT 05456
Local realty services provided by:ERA Key Realty Services
225 Viscido Drive,Ferrisburgh, VT 05456
$2,295,000
- 4 Beds
- 4 Baths
- 4,888 sq. ft.
- Single family
- Active
Listed by:kathleen obrien
Office:four seasons sotheby's int'l realty
MLS#:5041599
Source:PrimeMLS
Price summary
- Price:$2,295,000
- Price per sq. ft.:$442.37
About this home
Impressive Western Adirondack views from this 10 acre private setting. Enjoy year-round sunsets that will leave you in awe, with a stunning 180-degree panorama of western horizons. Located just minutes from Vergennes and an easy drive to Burlington and Middlebury, this property offers both seclusion and accessibility. This home, crafted by Timberworks Designs of Stowe, Vermont, is completed and a quality home. Designed with modern living and energy efficiency in mind, the open floor plan features a great room with cathedral ceilings, custom gas fireplace, spacious kitchen and dining area-perfectly positioned to capture the views through oversized Marvin windows. The exposed timber framing and wood trim in the great room add warmth and character. The loft area above the great room is the perfect home office. The main level primary ensuite bedroom has the same west views. The walk-out lower level boasts a wall of windows to the views, two bedrooms, bathroom and family room with fireplace. Stay comfortable year-round with radiant floor heating throughout both levels. The space above the attached garage is prepped for a potential apartment or guest quarters with separate utilities. This is a state-of-the-art Vermont home, designed to be low-maintenance-built for comfort and longevity. The level 10A is a serene meadow setting. Additional 16 acres available for purchase. Bank appraisal 2024-$3.15M. Easy drive to Burlington, Middlebury, & Sugarbush Ski Resort!
Contact an agent
Home facts
- Year built:2024
- Listing ID #:5041599
- Added:138 day(s) ago
- Updated:October 02, 2025 at 10:46 PM
Rooms and interior
- Bedrooms:4
- Total bathrooms:4
- Full bathrooms:2
- Living area:4,888 sq. ft.
Heating and cooling
- Heating:Direct Vent, In Floor, Radiant Floor
Structure and exterior
- Roof:Standing Seam
- Year built:2024
- Building area:4,888 sq. ft.
- Lot area:10 Acres
Schools
- High school:Vergennes UHSD #5
- Middle school:Vergennes UHSD #5
- Elementary school:Ferrisburgh Central School
Utilities
- Sewer:Concrete, Private, Pumping Station, Septic, Septic Design Available
Finances and disclosures
- Price:$2,295,000
- Price per sq. ft.:$442.37
New listings near 225 Viscido Drive
- Open Sat, 3 to 6pmNew
 $575,000Active3 beds 3 baths2,712 sq. ft.
$575,000Active3 beds 3 baths2,712 sq. ft.5653 US Rt 7, Ferrisburgh, VT 05456
MLS# 5063823Listed by: FLEX REALTY - New
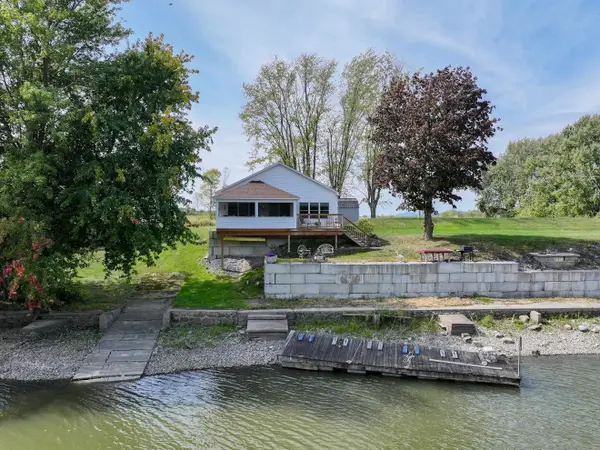 $435,000Active1 beds 2 baths948 sq. ft.
$435,000Active1 beds 2 baths948 sq. ft.46 Riverview Street, Ferrisburgh, VT 05491
MLS# 5063309Listed by: IPJ REAL ESTATE - New
 $425,000Active1 beds 2 baths900 sq. ft.
$425,000Active1 beds 2 baths900 sq. ft.58 Riverview Street, Ferrisburgh, VT 05491
MLS# 5063310Listed by: IPJ REAL ESTATE 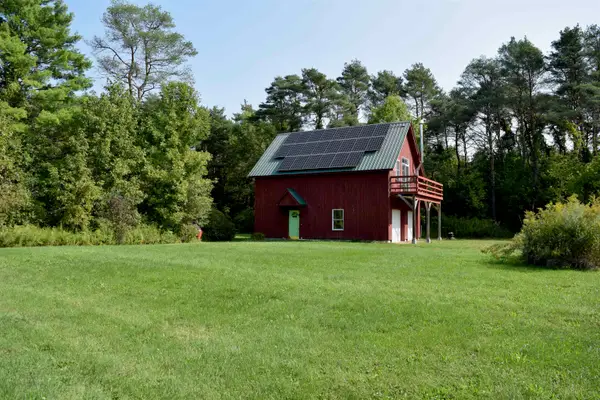 $387,500Active1 beds -- baths768 sq. ft.
$387,500Active1 beds -- baths768 sq. ft.183 Evergreen Lane, Ferrisburgh, VT 05473
MLS# 5060893Listed by: KW VERMONT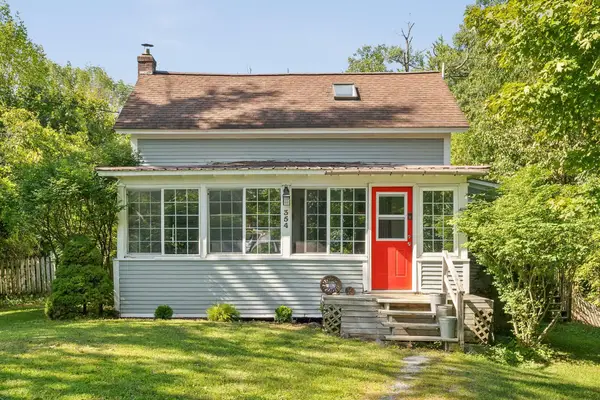 $399,000Pending3 beds 2 baths1,608 sq. ft.
$399,000Pending3 beds 2 baths1,608 sq. ft.354 Quaker Street, Ferrisburgh, VT 05473
MLS# 5059938Listed by: EXP REALTY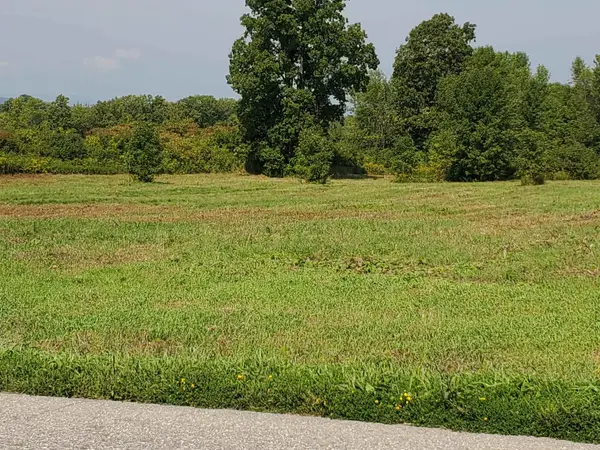 $250,000Active4 Acres
$250,000Active4 Acres124 Tuppers Crossing #3B, Ferrisburgh, VT 05456
MLS# 5059903Listed by: CARL COLE REALTY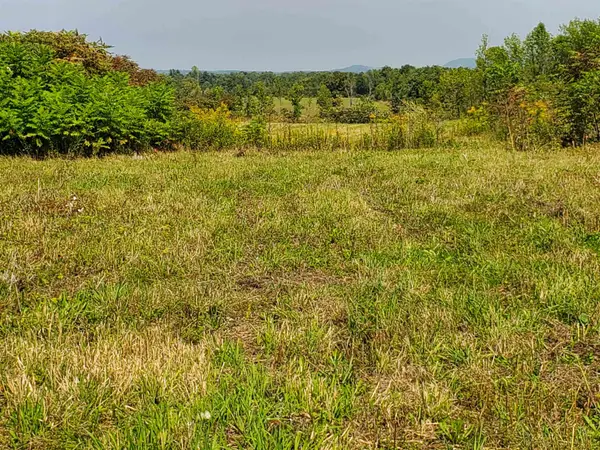 $345,000Active5 Acres
$345,000Active5 Acres182 Tuppers Crossing #3A, Ferrisburgh, VT 05456
MLS# 5059670Listed by: CARL COLE REALTY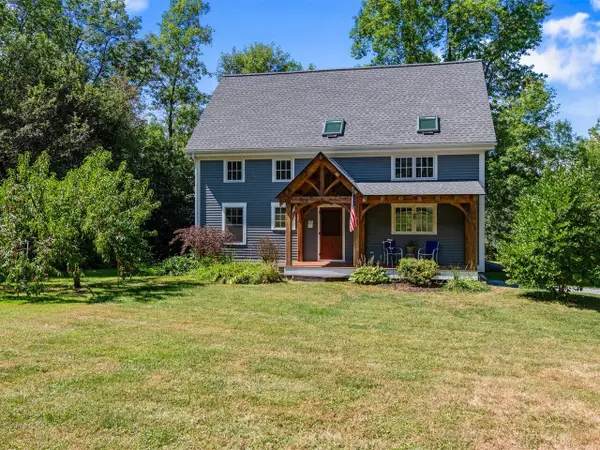 $675,000Active3 beds 3 baths1,850 sq. ft.
$675,000Active3 beds 3 baths1,850 sq. ft.588 Round Barn Road, Ferrisburgh, VT 05456
MLS# 5059495Listed by: COLDWELL BANKER HICKOK AND BOARDMAN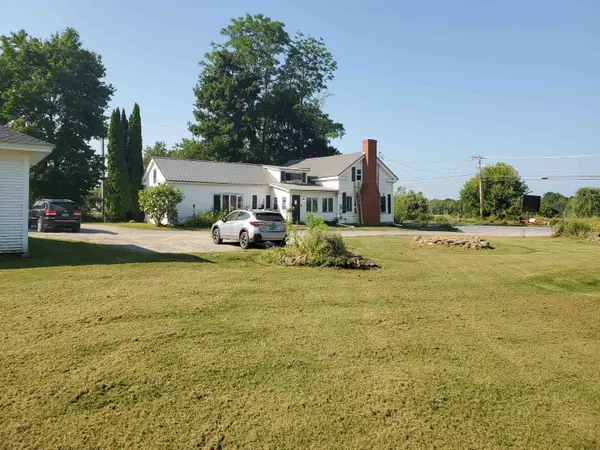 $475,000Active-- beds -- baths2,635 sq. ft.
$475,000Active-- beds -- baths2,635 sq. ft.6730 US 7 Highway, Ferrisburgh, VT 05473
MLS# 5058325Listed by: CARL COLE REALTY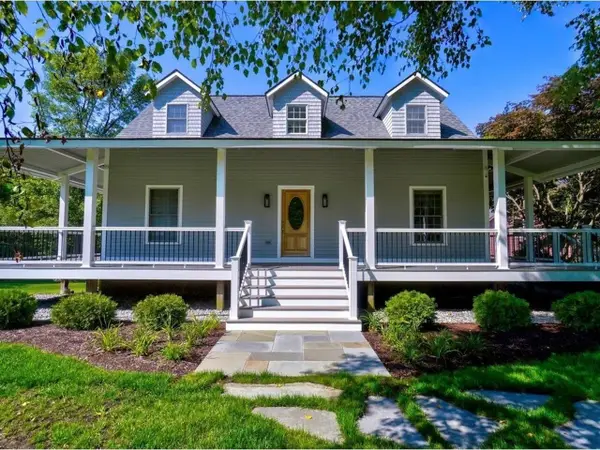 $799,000Active3 beds 3 baths2,784 sq. ft.
$799,000Active3 beds 3 baths2,784 sq. ft.640 Round Barn Road, Ferrisburgh, VT 05456
MLS# 5057311Listed by: COLDWELL BANKER HICKOK AND BOARDMAN
