531 Kimball Dock Road, Ferrisburgh, VT 05491
Local realty services provided by:ERA Key Realty Services
531 Kimball Dock Road,Ferrisburgh, VT 05491
$5,950,000
- 5 Beds
- 4 Baths
- 5,338 sq. ft.
- Single family
- Active
Listed by:margolin and von trapp teamOff: 802-863-1500
Office:coldwell banker hickok and boardman
MLS#:5031144
Source:PrimeMLS
Price summary
- Price:$5,950,000
- Price per sq. ft.:$869.25
About this home
Inspired by an English country manor, this charming Vermont estate, on the shores of Lake Champlain, is a wonderful year-round retreat with mountain views, landscaped grounds, perennial rock gardens, and stone patios on 5 serene acres! The property includes a 5-bedroom main house, guest cottage, 3-bay garage, multiple decks & private lakeshore with concrete dock & boat lifts for endless summer fun. There is truly nothing else like it on the Lake! Extensively renovated over the years, the exquisite year-round main house features expansive rooms with custom built-ins, magnificent chef's kitchen & large living room warmed by an elegant wood fireplace. French doors lead to the stone patio & splendid, screened porch which overlook the Lake & Adirondack Mountains from the home's elevated site. Upstairs are 5 luxurious bedrooms & 3 custom baths, including a 3-room primary suite with wood-burning fireplace & private balcony overlooking the Lake. The attached 3-bay garage is insulated & thermostatically controlled. Across the lawn & garden with custom sculptures & water fountain is a quaint guest cottage, with private entrance & driveway, replete with kitchen, dining room, living room with fireplace & large bedroom on the second floor. A custom-designed boardwalk & stairway leads to the fabulous waterfront with wood decking & gazebo, a great place for summer parties, boating & relaxing! See this spectacular property now as gardens come into bloom and the summer awaits!
Contact an agent
Home facts
- Year built:1995
- Listing ID #:5031144
- Added:206 day(s) ago
- Updated:September 28, 2025 at 10:27 AM
Rooms and interior
- Bedrooms:5
- Total bathrooms:4
- Full bathrooms:2
- Living area:5,338 sq. ft.
Heating and cooling
- Cooling:Central AC, Multi-zone
- Heating:Baseboard, Hot Water, Multi Zone, Oil, Radiant, Radiant Floor
Structure and exterior
- Roof:Metal, Standing Seam
- Year built:1995
- Building area:5,338 sq. ft.
- Lot area:5.67 Acres
Schools
- High school:Vergennes UHSD #5
- Middle school:Vergennes UHSD #5
- Elementary school:Ferrisburgh Central School
Utilities
- Sewer:Concrete, Mound, On Site Septic Exists, Private, Pumping Station
Finances and disclosures
- Price:$5,950,000
- Price per sq. ft.:$869.25
New listings near 531 Kimball Dock Road
- New
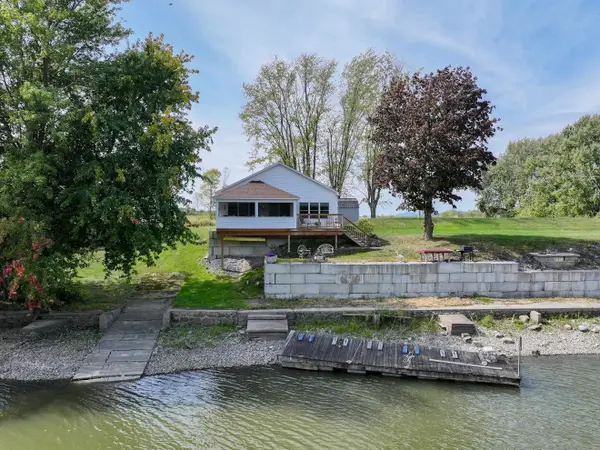 $435,000Active1 beds 2 baths948 sq. ft.
$435,000Active1 beds 2 baths948 sq. ft.46 Riverview Street, Ferrisburgh, VT 05491
MLS# 5063309Listed by: IPJ REAL ESTATE - New
 $425,000Active1 beds 2 baths900 sq. ft.
$425,000Active1 beds 2 baths900 sq. ft.58 Riverview Street, Ferrisburgh, VT 05491
MLS# 5063310Listed by: IPJ REAL ESTATE 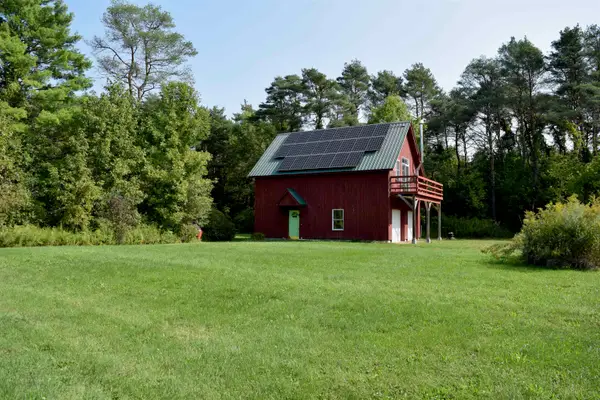 $387,500Active1 beds -- baths768 sq. ft.
$387,500Active1 beds -- baths768 sq. ft.183 Evergreen Lane, Ferrisburgh, VT 05473
MLS# 5060893Listed by: KW VERMONT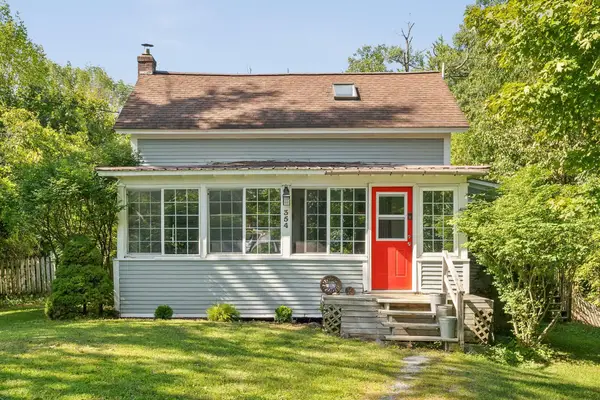 $399,000Active3 beds 2 baths1,608 sq. ft.
$399,000Active3 beds 2 baths1,608 sq. ft.354 Quaker Street, Ferrisburgh, VT 05473
MLS# 5059938Listed by: EXP REALTY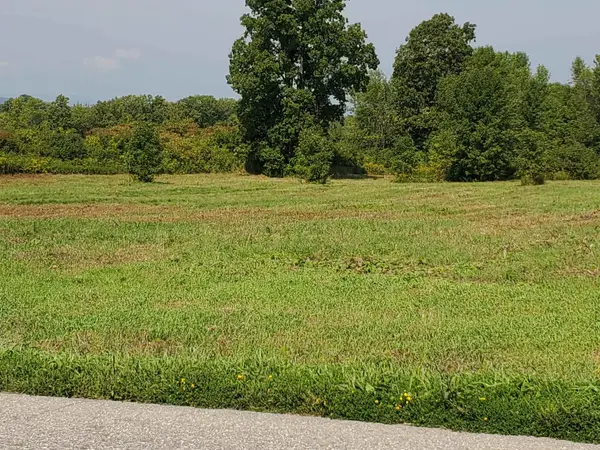 $250,000Active4 Acres
$250,000Active4 Acres124 Tuppers Crossing #3B, Ferrisburgh, VT 05456
MLS# 5059903Listed by: CARL COLE REALTY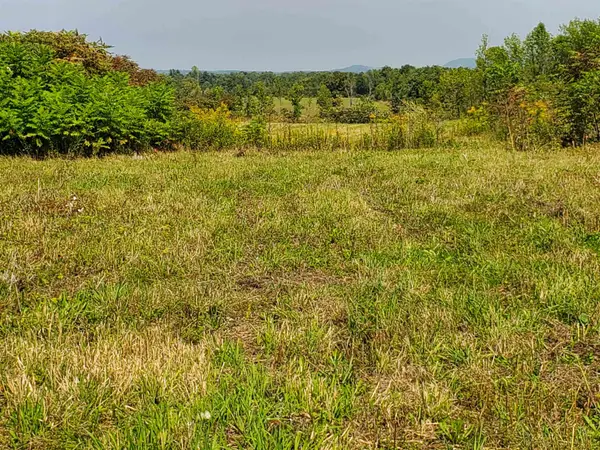 $345,000Active5 Acres
$345,000Active5 Acres182 Tuppers Crossing #3A, Ferrisburgh, VT 05456
MLS# 5059670Listed by: CARL COLE REALTY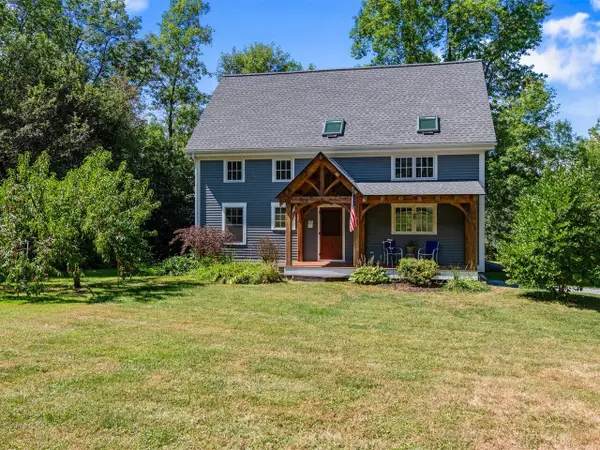 $699,000Active3 beds 3 baths1,850 sq. ft.
$699,000Active3 beds 3 baths1,850 sq. ft.588 Round Barn Road, Ferrisburgh, VT 05456
MLS# 5059495Listed by: COLDWELL BANKER HICKOK AND BOARDMAN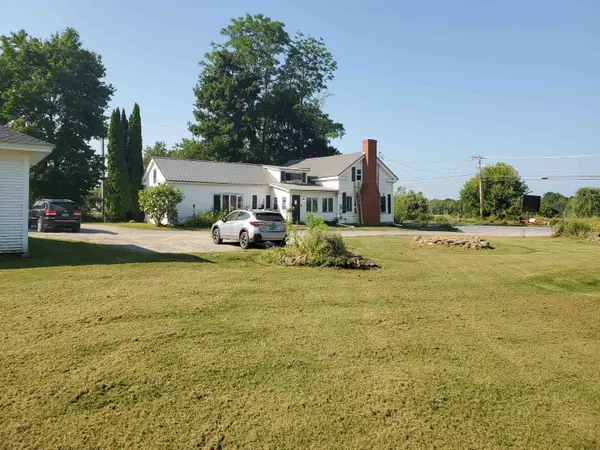 $475,000Active-- beds -- baths2,635 sq. ft.
$475,000Active-- beds -- baths2,635 sq. ft.6730 US 7 Highway, Ferrisburgh, VT 05473
MLS# 5058325Listed by: CARL COLE REALTY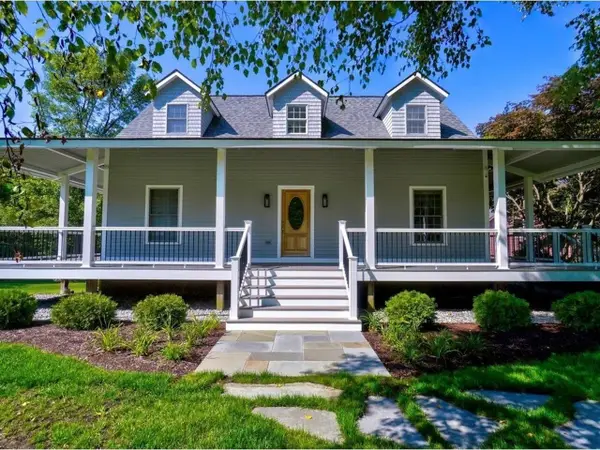 $799,000Active3 beds 3 baths2,784 sq. ft.
$799,000Active3 beds 3 baths2,784 sq. ft.640 Round Barn Road, Ferrisburgh, VT 05456
MLS# 5057311Listed by: COLDWELL BANKER HICKOK AND BOARDMAN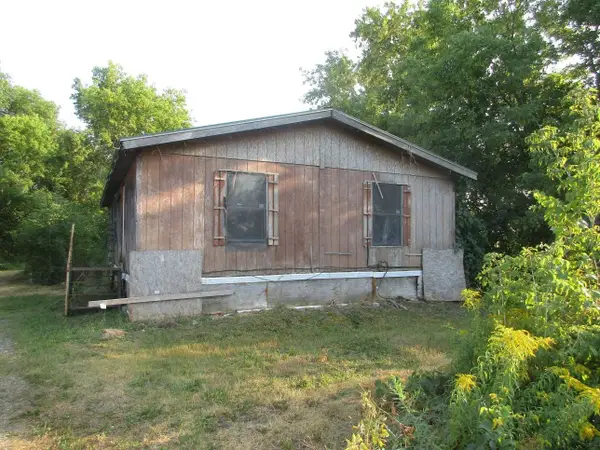 $104,000Pending3 beds 2 baths960 sq. ft.
$104,000Pending3 beds 2 baths960 sq. ft.289 Town Line Road, Ferrisburgh, VT 05473
MLS# 5056851Listed by: BHHS VERMONT REALTY GROUP/S BURLINGTON
