888 Botsford Road, Ferrisburgh, VT 05456
Local realty services provided by:ERA Key Realty Services
888 Botsford Road,Ferrisburgh, VT 05456
$1,375,500
- 4 Beds
- 4 Baths
- 3,136 sq. ft.
- Single family
- Active
Listed by: averill cook, wade weathers
Office: landvest, inc-burlington
MLS#:5052973
Source:PrimeMLS
Price summary
- Price:$1,375,500
- Price per sq. ft.:$320.48
About this home
Nestled on 5.03± acres of mature trees, perennial gardens, and pastoral views, 888 Botsford Road is a beautifully updated c.1840 brick farmhouse that blends historic charm with modern comfort. This home radiates character and quaintness—from original pumpkin heart pine floors and hand-blown glass doorknobs to historic paint colors and thoughtful updates including Marvin windows, and standing seam and slate roofs. Every corner of this 4-bedroom, 3.5-bath home reveals a little treasure; each detail has been lovingly chosen and holds meaning. Interior highlights include exposed beams, a Vermont Castings wood stove, and a chef’s kitchen with custom cabinetry made from 1840s pine sourced from the property, a BlueStar range, and marble countertops. Outdoor living is just as enchanting, with a screened porch, multiple patios, and eight raised garden beds. A cedar-sided guest cottage, three-bay garage with storage loft, cedar-lined sauna, and a multi-use barn with insulated woodshop add even more character and flexibility. Modern systems—underground electricity (EV ready), Starlink internet, propane heating with minisplits, and 40 solar panels—offer both sustainability and ease. With mooring access at Kingsland Bay and just 1.5 miles from Vergennes, this home is surrounded by conserved land, mountain views, and peace. A lifetime of memories have been made here—and it’s ready for the next chapter.
Contact an agent
Home facts
- Year built:1840
- Listing ID #:5052973
- Added:140 day(s) ago
- Updated:December 01, 2025 at 11:26 AM
Rooms and interior
- Bedrooms:4
- Total bathrooms:4
- Full bathrooms:3
- Living area:3,136 sq. ft.
Heating and cooling
- Cooling:Mini Split
- Heating:Floor Furnace, Gas Heater, Heat Pump
Structure and exterior
- Roof:Slate, Standing Seam
- Year built:1840
- Building area:3,136 sq. ft.
- Lot area:5.03 Acres
Schools
- High school:Vergennes UHSD #5
- Middle school:Vergennes UHSD #5
- Elementary school:Ferrisburgh Central School
Utilities
- Sewer:Septic
Finances and disclosures
- Price:$1,375,500
- Price per sq. ft.:$320.48
- Tax amount:$8,881 (2023)
New listings near 888 Botsford Road
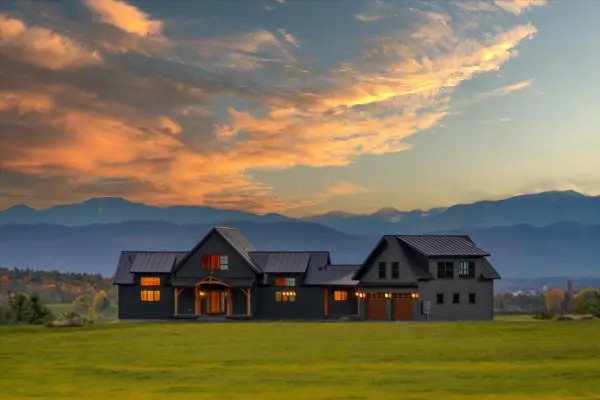 $2,495,000Active4 beds 4 baths4,404 sq. ft.
$2,495,000Active4 beds 4 baths4,404 sq. ft.225 Viscido Drive, Ferrisburgh, VT 05491
MLS# 5069064Listed by: GERI REILLY REAL ESTATE $625,000Active4 beds 2 baths2,456 sq. ft.
$625,000Active4 beds 2 baths2,456 sq. ft.771 Robinson Road, Ferrisburgh, VT 05456
MLS# 5066463Listed by: COLDWELL BANKER HICKOK AND BOARDMAN $175,000Active10.5 Acres
$175,000Active10.5 Acres86 Dakin Road, Ferrisburgh, VT 05456
MLS# 5066375Listed by: EXP REALTY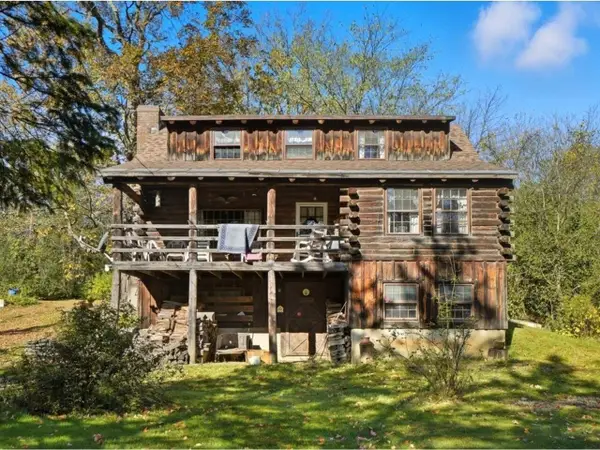 $475,000Active2 beds 1 baths1,277 sq. ft.
$475,000Active2 beds 1 baths1,277 sq. ft.3513 Sand Road, Ferrisburgh, VT 05456
MLS# 5065585Listed by: COLDWELL BANKER HICKOK AND BOARDMAN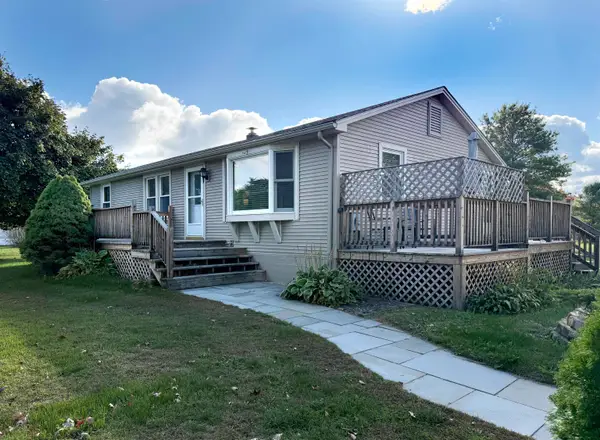 $420,000Pending3 beds 1 baths1,056 sq. ft.
$420,000Pending3 beds 1 baths1,056 sq. ft.501 Quaker Street, Ferrisburgh, VT 05473
MLS# 5065515Listed by: THE REAL ESTATE COMPANY OF VERMONT, LLC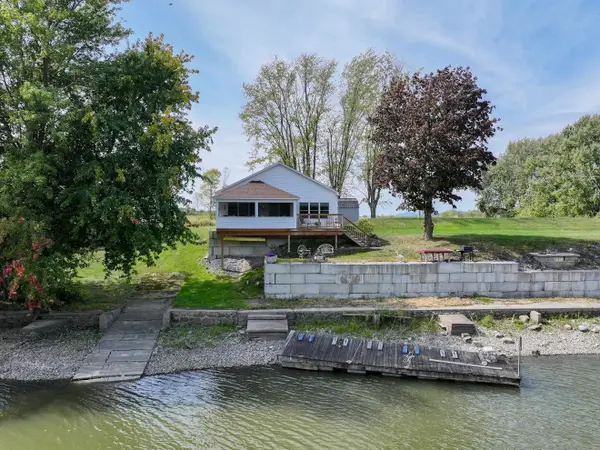 $425,000Active1 beds 2 baths948 sq. ft.
$425,000Active1 beds 2 baths948 sq. ft.46 Riverview Street, Ferrisburgh, VT 05491
MLS# 5063309Listed by: IPJ REAL ESTATE $399,000Active1 beds 2 baths900 sq. ft.
$399,000Active1 beds 2 baths900 sq. ft.58 Riverview Street, Ferrisburgh, VT 05491
MLS# 5063310Listed by: IPJ REAL ESTATE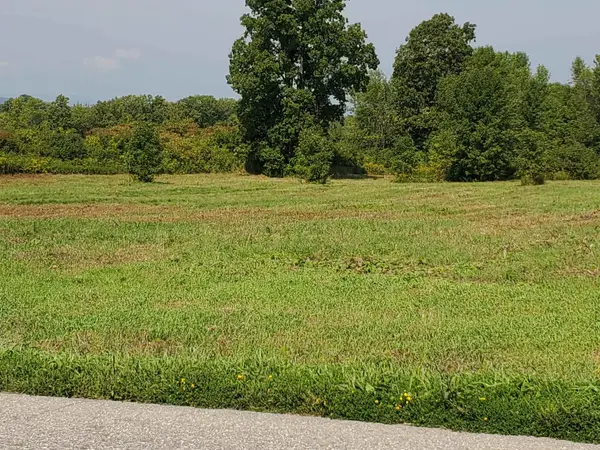 $250,000Active4 Acres
$250,000Active4 Acres124 Tuppers Crossing #3B, Ferrisburgh, VT 05456
MLS# 5059903Listed by: CARL COLE REALTY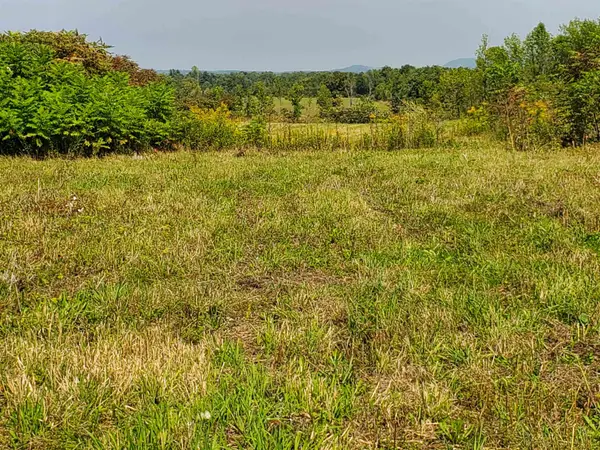 $345,000Active5 Acres
$345,000Active5 Acres182 Tuppers Crossing #3A, Ferrisburgh, VT 05456
MLS# 5059670Listed by: CARL COLE REALTY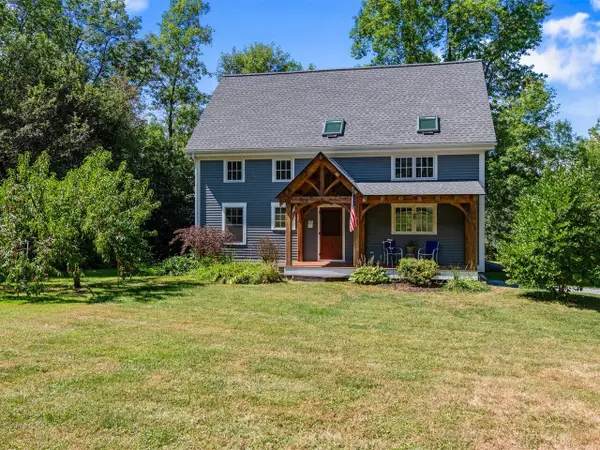 $650,000Active3 beds 3 baths1,850 sq. ft.
$650,000Active3 beds 3 baths1,850 sq. ft.588 Round Barn Road, Ferrisburgh, VT 05456
MLS# 5059495Listed by: COLDWELL BANKER HICKOK AND BOARDMAN
