2076 Stanley Road, Franklin, VT 05457
Local realty services provided by:ERA Key Realty Services
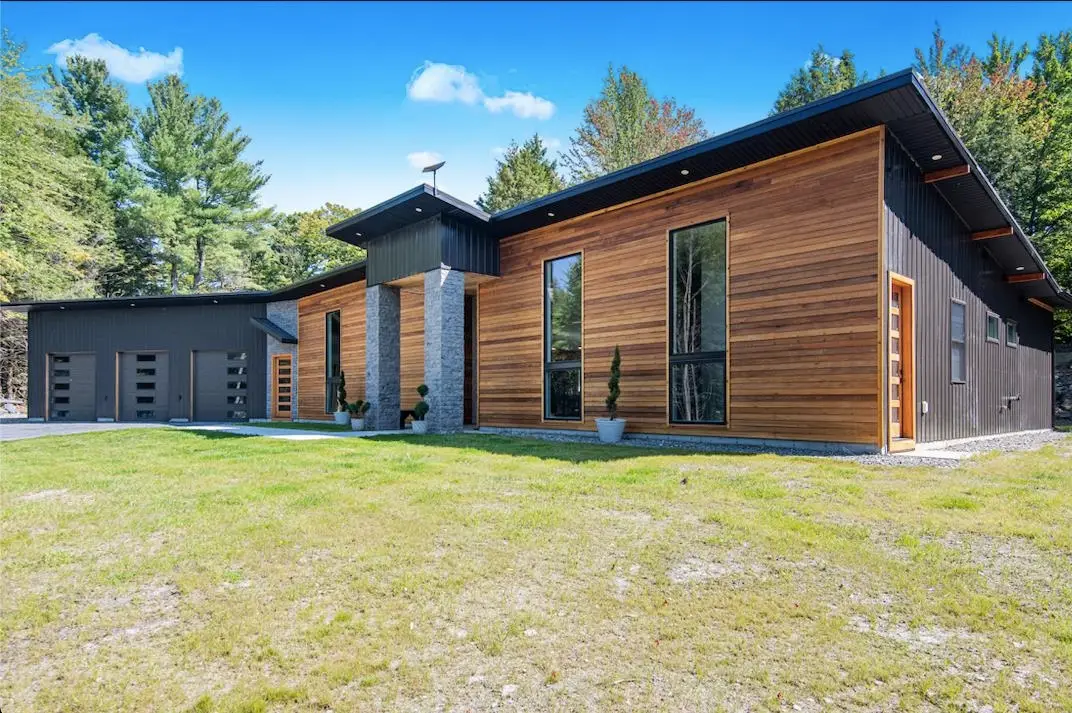
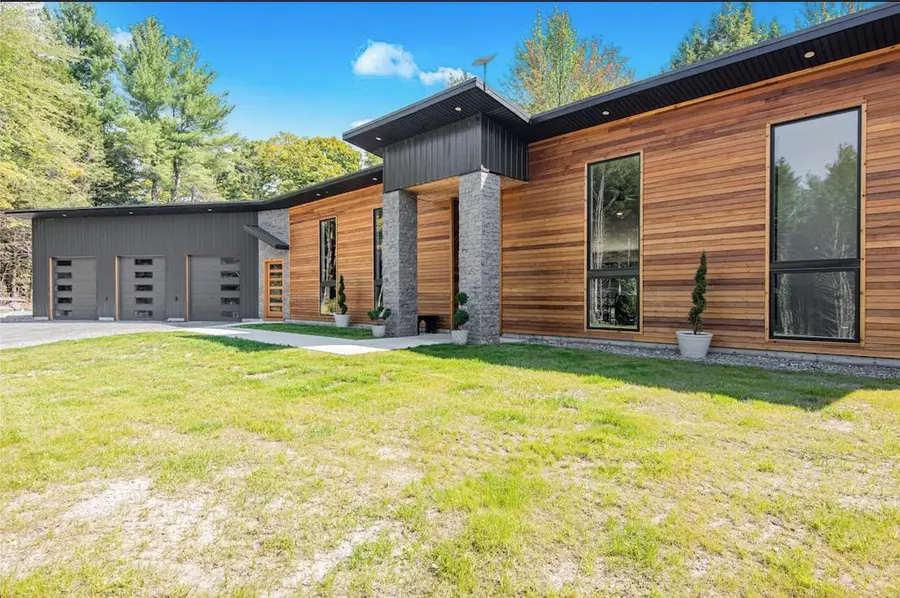

2076 Stanley Road,Franklin, VT 05457
$899,900
- 3 Beds
- 3 Baths
- 2,701 sq. ft.
- Single family
- Active
Listed by:the paul martin team
Office:m realty
MLS#:4969153
Source:PrimeMLS
Price summary
- Price:$899,900
- Price per sq. ft.:$333.17
About this home
Situated at the end of a switchback driveway, you will find this gorgeous property nestled on 25 acres of privacy and serenity. This stunning modern architecture has just been completed with no detail spared. You will enter the home through the front door, which matches the rest of the doors in the home at 8' tall and 3' wide. You are greeted by the expansive open concept living room and kitchen. The kitchen is flooded with natural light and boasts an oversized walk in pantry and large kitchen island! Overlooking the elegant living room, which is large enough to fit a crowd, the fireplace will create the perfect ambiance in the winter while you watch movies from the recessed entertainment center. In the summertime, these polished concrete floors help keep the house naturally cool. As the day winds down and you gravitate toward the primary bedroom, you will be amazed by the ensuite bathroom that awaits you. The tall ceilings, tile shower with dual shower heads, and soaking tub are sure to impress! If you're looking for relaxation with guests, the breezeway hosts a large hot tub overlooking the backyard. The room can either be heated for use in the winter, or open the back garage doors for use in the summer! Need room for all of your hobbies and toys? Look no further than the expansive 3 bay garage. Living at this level of privacy doesn't have to mean off-grid living. Star Link is available for streamers or those who work from home! This property truly has it all!
Contact an agent
Home facts
- Year built:2023
- Listing Id #:4969153
- Added:706 day(s) ago
- Updated:August 01, 2025 at 10:17 AM
Rooms and interior
- Bedrooms:3
- Total bathrooms:3
- Full bathrooms:3
- Living area:2,701 sq. ft.
Heating and cooling
- Heating:Radiant Floor
Structure and exterior
- Roof:Metal
- Year built:2023
- Building area:2,701 sq. ft.
- Lot area:25.85 Acres
Schools
- High school:Missisquoi Valley UHSD #7
- Middle school:Missisquoi Valley Union Jshs
- Elementary school:Franklin Central School
Utilities
- Sewer:Septic
Finances and disclosures
- Price:$899,900
- Price per sq. ft.:$333.17
- Tax amount:$6,414 (2023)
New listings near 2076 Stanley Road
- New
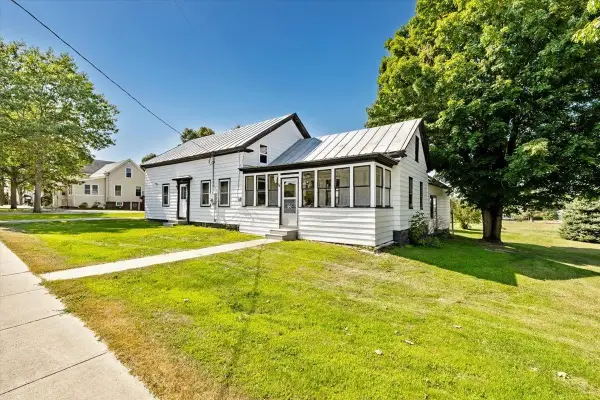 $299,900Active4 beds 1 baths2,142 sq. ft.
$299,900Active4 beds 1 baths2,142 sq. ft.4973 Hanna Road, Franklin, VT 05457
MLS# 5056357Listed by: M REALTY - New
 $420,000Active2 beds 2 baths1,944 sq. ft.
$420,000Active2 beds 2 baths1,944 sq. ft.42 Pyle Farm Lane, Franklin, VT 05457
MLS# 5055965Listed by: M REALTY  $449,900Active3 beds 2 baths1,968 sq. ft.
$449,900Active3 beds 2 baths1,968 sq. ft.4586 Main Street, Franklin, VT 05457
MLS# 5049267Listed by: M REALTY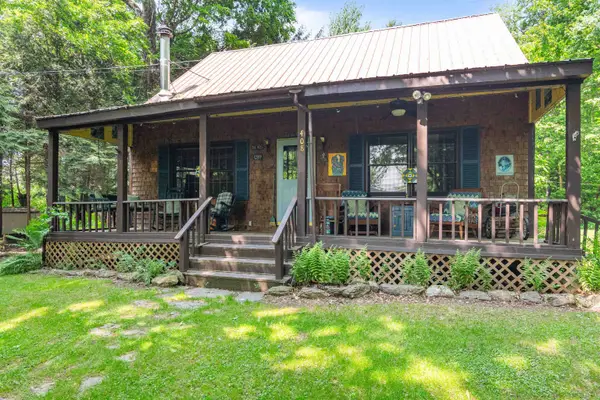 $325,000Active2 beds 2 baths1,184 sq. ft.
$325,000Active2 beds 2 baths1,184 sq. ft.408 Blackwoods Road, Franklin, VT 05457
MLS# 5045096Listed by: KW VERMONT- ENOSBURG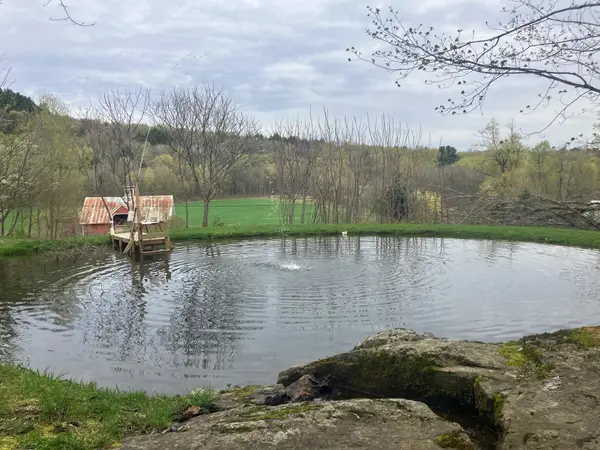 $144,000Active4 Acres
$144,000Active4 Acres305 Richard Road, Franklin, VT 05457
MLS# 5039699Listed by: EXP REALTY $144,000Active1 beds 1 baths600 sq. ft.
$144,000Active1 beds 1 baths600 sq. ft.305 Richard Road, Franklin, VT 05457
MLS# 5039703Listed by: EXP REALTY $299,000Active4 beds 2 baths1,440 sq. ft.
$299,000Active4 beds 2 baths1,440 sq. ft.681 Patton Shore Road, Franklin, VT 05457
MLS# 5038395Listed by: RE/MAX NORTH PROFESSIONALS $499,000Active3 beds 2 baths1,600 sq. ft.
$499,000Active3 beds 2 baths1,600 sq. ft.482 Pidgeon Hill Road, Franklin, VT 05457
MLS# 5038383Listed by: RIDGELINE REAL ESTATE $275,000Active3 beds 1 baths1,100 sq. ft.
$275,000Active3 beds 1 baths1,100 sq. ft.287 Dewing Road, Franklin, VT 05457
MLS# 5038172Listed by: CENTURY 21 NORTH EAST $150,000Pending2 beds 1 baths864 sq. ft.
$150,000Pending2 beds 1 baths864 sq. ft.2391 Lake Road, Franklin, VT 05457
MLS# 5036521Listed by: RIDGELINE REAL ESTATE
