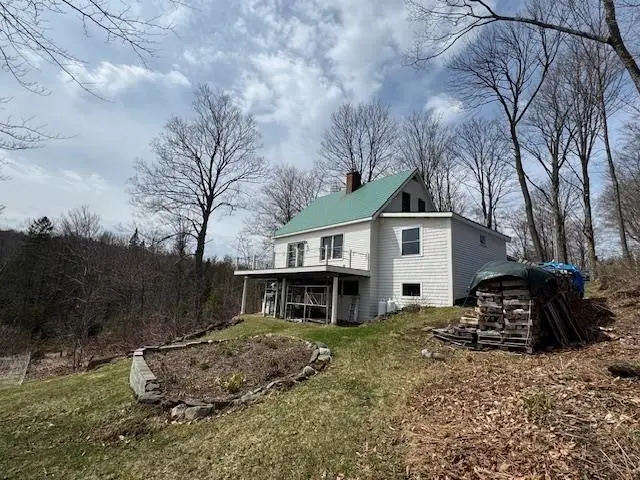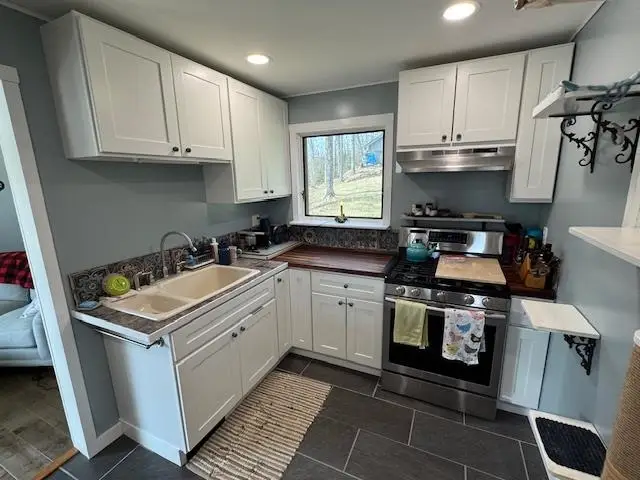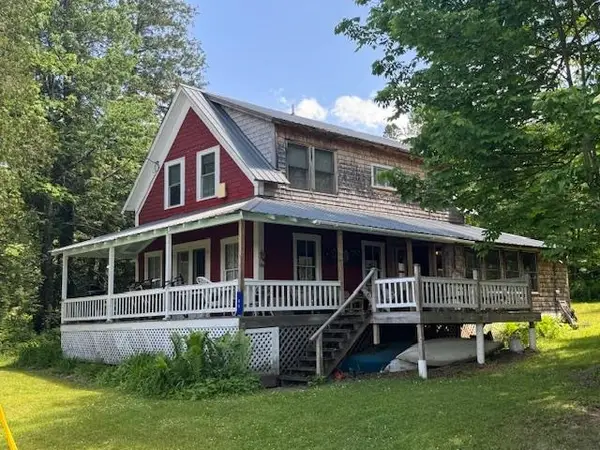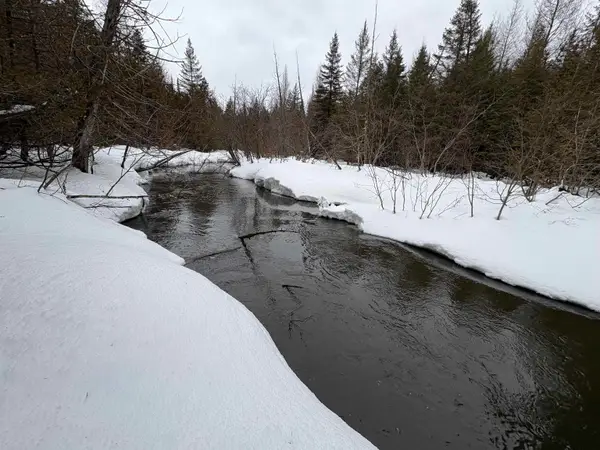2343 Town Highway #8, Greensboro, VT 05841
Local realty services provided by:ERA Key Realty Services



2343 Town Highway #8,Greensboro, VT 05841
$350,000
- 2 Beds
- 1 Baths
- 1,192 sq. ft.
- Single family
- Pending
Listed by:david rowell
Office:peter d watson agency
MLS#:5037199
Source:PrimeMLS
Price summary
- Price:$350,000
- Price per sq. ft.:$175.7
About this home
Lovely well maintained 2 bdrm. Greensboro cape with walk out basement, pond and 3 outbuildings. Enter the home from the front door to a tiled entry. A short hall continues to the bedroom wing to the left with bamboo floors, and a tiled full ba. with sliding barn style door. Next is the newly built kitchen with tiled floors, 3 counters (black walnut) recessed lights and pass through into the dining room overlooking the back yard. There is a large open living room with fireplace (currently used w/ a wood stove) and sliding glass doors to the deck. Much sun on this side of the house. Second floor has a large bdrm with closet and eve storage, and a loft room for storage, overflow sleeping, or possibly an office. The full walkout basement houses the laundry, wood furnace and gas heater. There is room for firewood, exercise equipment and workshop. The sellers have installed metal roofing under the deck so it is dry from above. Surrounding the house are many perennial gardens, stonework and steps. By the parking area is a detached 2 car garage w/ a second floor for storage. There is a small building with a ramp in the back yard which is now the chicken coup. A little further below the house is the 15'x31' horse barn with a hay loft. There is a small pond behind the barn and a mix of soft woods. Enjoy XC ski trails on the property, Hill Farmstead Brewery just around the corner, Long Pond trails Barr Hill trails, Caspian Lake, and all the area has to offer.
Contact an agent
Home facts
- Year built:1970
- Listing Id #:5037199
- Added:114 day(s) ago
- Updated:August 01, 2025 at 07:15 AM
Rooms and interior
- Bedrooms:2
- Total bathrooms:1
- Living area:1,192 sq. ft.
Heating and cooling
- Heating:Gas Heater, Hot Air
Structure and exterior
- Roof:Metal
- Year built:1970
- Building area:1,192 sq. ft.
- Lot area:4.1 Acres
Utilities
- Sewer:Concrete, Leach Field
Finances and disclosures
- Price:$350,000
- Price per sq. ft.:$175.7
- Tax amount:$4,367 (2025)
New listings near 2343 Town Highway #8
- New
 $1,200,000Active2 beds 2 baths1,792 sq. ft.
$1,200,000Active2 beds 2 baths1,792 sq. ft.1148 Highlandewr Street, Greensboro, VT 05841
MLS# 5056180Listed by: PETER D WATSON AGENCY  $649,000Pending4 beds 2 baths1,527 sq. ft.
$649,000Pending4 beds 2 baths1,527 sq. ft.49 North Randolph Road, Greensboro, VT 05841
MLS# 5047975Listed by: PETER D WATSON AGENCY $399,000Active2 beds 2 baths928 sq. ft.
$399,000Active2 beds 2 baths928 sq. ft.1313 Eligo Lake Road, Greensboro, VT 05843
MLS# 5047922Listed by: CENTURY 21 MARTIN & ASSOCIATES REAL ESTATE $650,000Active3 beds 2 baths2,124 sq. ft.
$650,000Active3 beds 2 baths2,124 sq. ft.491 Taylor Road, Greensboro, VT 05842
MLS# 5047336Listed by: CHOICE REAL ESTATE & PROPERTY MANAGEMENT $225,000Active4 beds 1 baths1,800 sq. ft.
$225,000Active4 beds 1 baths1,800 sq. ft.177 Highlander Street, Greensboro, VT 05842
MLS# 5040710Listed by: PETER D WATSON AGENCY $549,000Active4 beds 2 baths2,016 sq. ft.
$549,000Active4 beds 2 baths2,016 sq. ft.457 The Bend Road, Greensboro, VT 05842
MLS# 5038610Listed by: CHOICE REAL ESTATE & PROPERTY MANAGEMENT $99,000Active23.2 Acres
$99,000Active23.2 Acres1974 The Bend Road, Greensboro, VT 05841
MLS# 5031527Listed by: BETTER REAL ESTATE LLP $275,000Active39.56 Acres
$275,000Active39.56 Acres1501 Eligo Lake Road, Greensboro, VT 05843
MLS# 5023667Listed by: BERRY HILL REAL ESTATE
