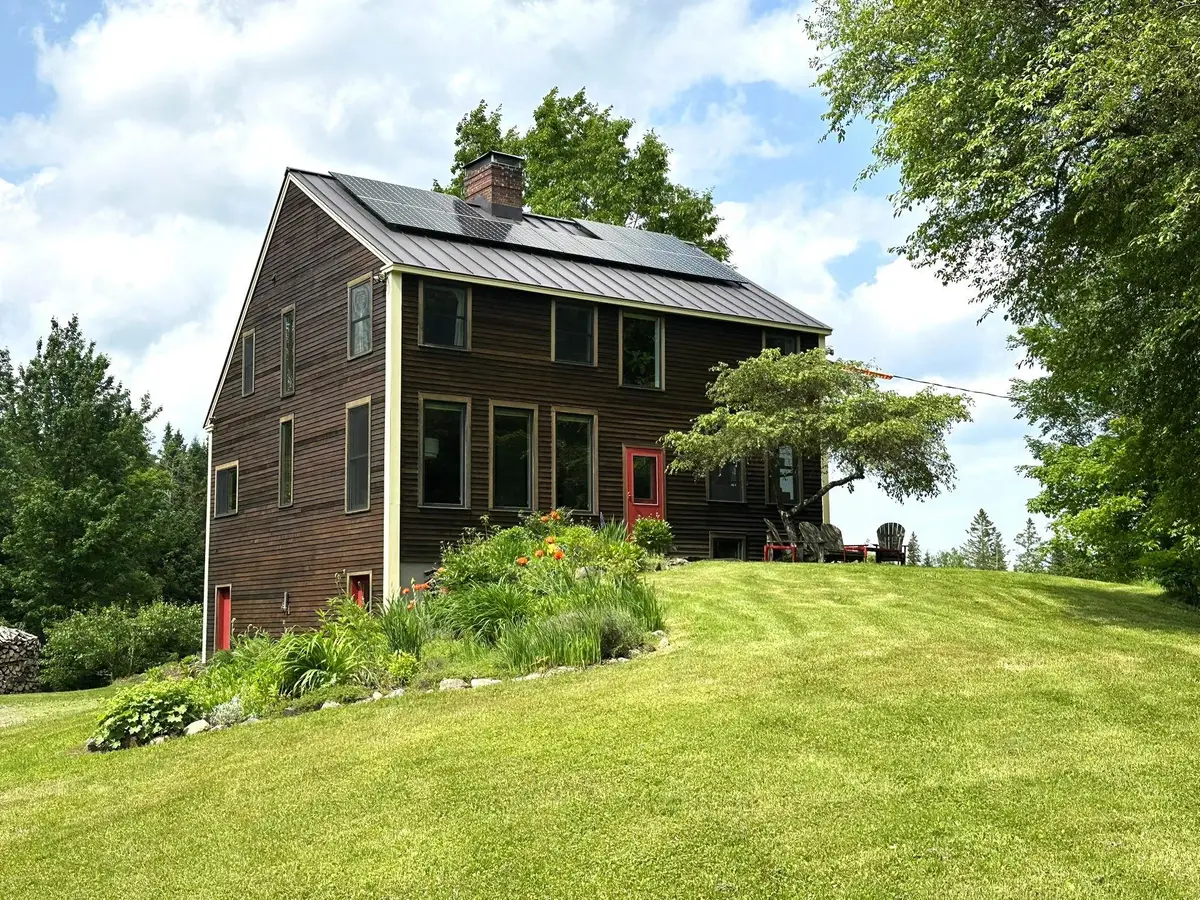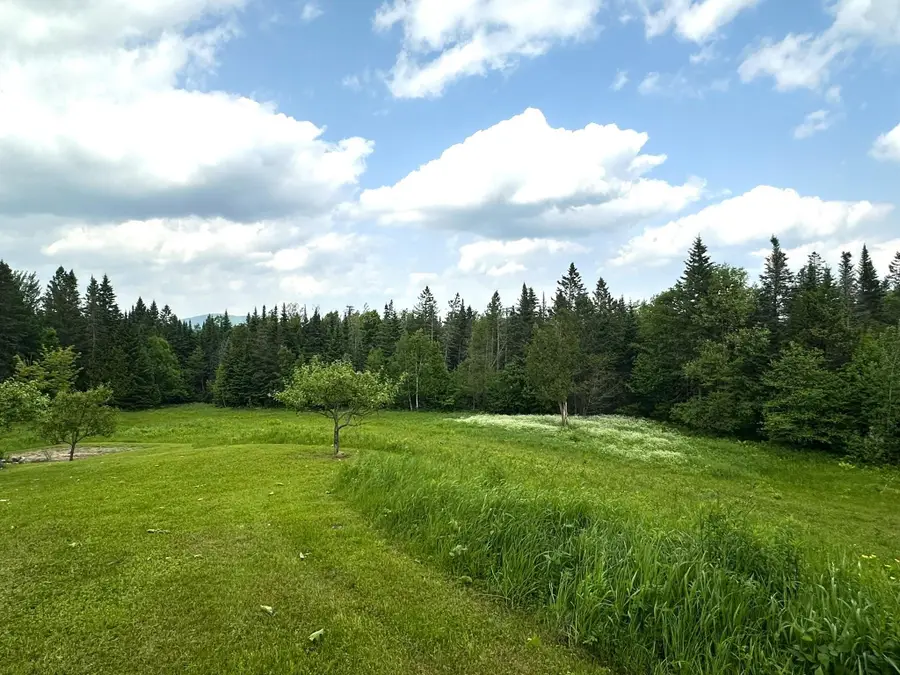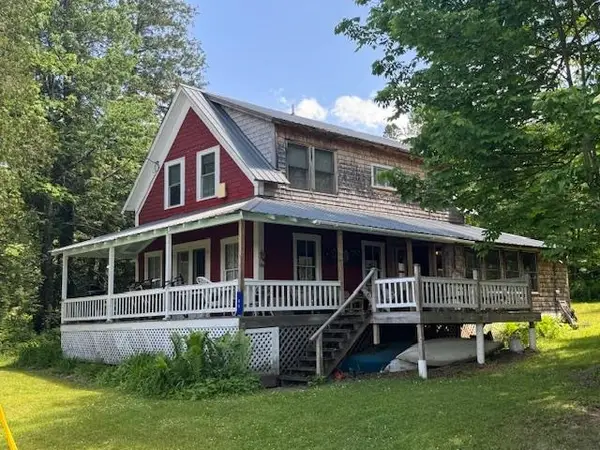491 Taylor Road, Greensboro, VT 05842
Local realty services provided by:ERA Key Realty Services



491 Taylor Road,Greensboro, VT 05842
$650,000
- 3 Beds
- 2 Baths
- 2,124 sq. ft.
- Single family
- Active
Listed by:brenda menard
Office:choice real estate & property management
MLS#:5047336
Source:PrimeMLS
Price summary
- Price:$650,000
- Price per sq. ft.:$209.95
About this home
Nestled on 11.7 peaceful acres surrounded by conserved forest and friendly neighbors, this beautifully maintained 3-bedroom, 1 3/4 bath contemporary home offers privacy, comfort, and energy efficiency. Built in 1990 and thoughtfully upgraded over the years, the home features approximately 2,124 sq ft of finished living space, plus a spacious 972 sq ft walk-in basement with 10-foot ceilings, ready for your vision. The main level also boasts soaring 10-foot ceilings, Spruce wooden floors, and an open-concept kitchen, dining and living room flooded with natural light. Marvin aluminum-clad windows with thermal blinds frame serene views of the landscape while keeping the home cozy and quiet. Heating and cooling systems include a ducted heat pump, woodstove, and oil-fired baseboard heat, all within a well-insulated envelope. A standing seam metal roof and a 15-panel solar array with net metering contribute to the home’s durability and low energy footprint. Outdoors, you’ll find established vegetable and perennial gardens, fruit trees, blueberry bushes, walking trails, and even a top-notch sledding hill. Whether you’re looking to homestead or simply enjoy quiet country living with modern amenities, this special property offers a rare blend of self-sufficiency and contemporary comfort!
Contact an agent
Home facts
- Year built:1990
- Listing Id #:5047336
- Added:56 day(s) ago
- Updated:August 12, 2025 at 10:24 AM
Rooms and interior
- Bedrooms:3
- Total bathrooms:2
- Full bathrooms:1
- Living area:2,124 sq. ft.
Heating and cooling
- Cooling:Mini Split
- Heating:Baseboard, Heat Pump, Hot Air, Hot Water, Mini Split, Oil, Passive Solar
Structure and exterior
- Roof:Standing Seam
- Year built:1990
- Building area:2,124 sq. ft.
- Lot area:11.7 Acres
Schools
- High school:Hazen Union High School
- Middle school:Hazen Union Middle School
- Elementary school:Mountain View Union Elementary School District
Utilities
- Sewer:Concrete, Leach Field, Private
Finances and disclosures
- Price:$650,000
- Price per sq. ft.:$209.95
New listings near 491 Taylor Road
- New
 $1,200,000Active2 beds 2 baths1,792 sq. ft.
$1,200,000Active2 beds 2 baths1,792 sq. ft.1148 Highlandewr Street, Greensboro, VT 05841
MLS# 5056180Listed by: PETER D WATSON AGENCY  $649,000Pending4 beds 2 baths1,527 sq. ft.
$649,000Pending4 beds 2 baths1,527 sq. ft.49 North Randolph Road, Greensboro, VT 05841
MLS# 5047975Listed by: PETER D WATSON AGENCY $399,000Active2 beds 2 baths928 sq. ft.
$399,000Active2 beds 2 baths928 sq. ft.1313 Eligo Lake Road, Greensboro, VT 05843
MLS# 5047922Listed by: CENTURY 21 MARTIN & ASSOCIATES REAL ESTATE $225,000Active4 beds 1 baths1,800 sq. ft.
$225,000Active4 beds 1 baths1,800 sq. ft.177 Highlander Street, Greensboro, VT 05842
MLS# 5040710Listed by: PETER D WATSON AGENCY $549,000Active4 beds 2 baths2,016 sq. ft.
$549,000Active4 beds 2 baths2,016 sq. ft.457 The Bend Road, Greensboro, VT 05842
MLS# 5038610Listed by: CHOICE REAL ESTATE & PROPERTY MANAGEMENT $350,000Pending2 beds 1 baths1,192 sq. ft.
$350,000Pending2 beds 1 baths1,192 sq. ft.2343 Town Highway #8, Greensboro, VT 05841
MLS# 5037199Listed by: PETER D WATSON AGENCY $99,000Active23.2 Acres
$99,000Active23.2 Acres1974 The Bend Road, Greensboro, VT 05841
MLS# 5031527Listed by: BETTER REAL ESTATE LLP $275,000Active39.56 Acres
$275,000Active39.56 Acres1501 Eligo Lake Road, Greensboro, VT 05843
MLS# 5023667Listed by: BERRY HILL REAL ESTATE
