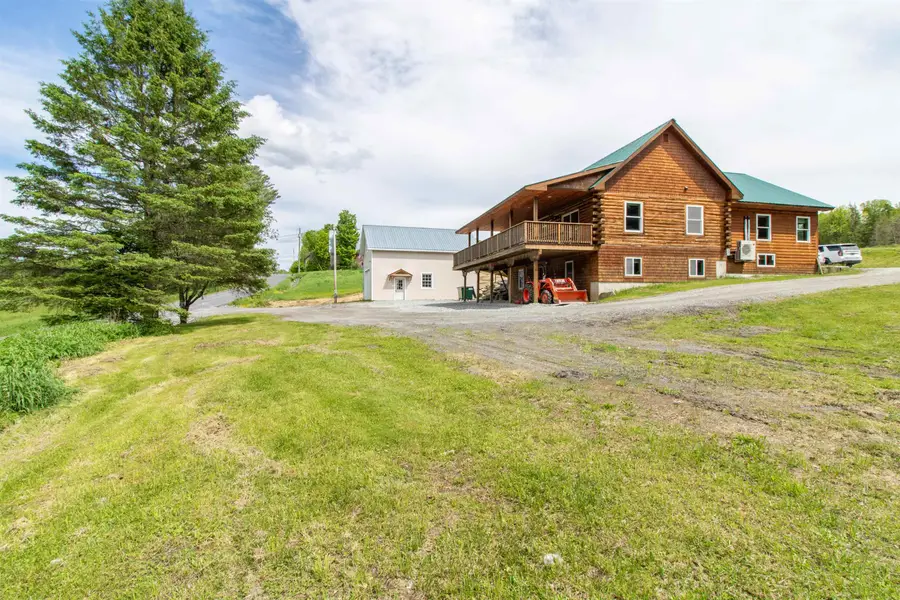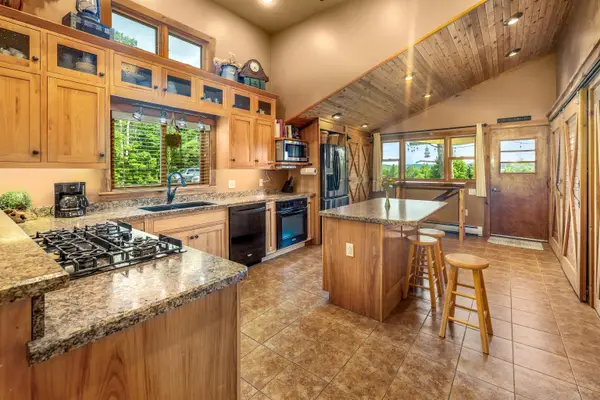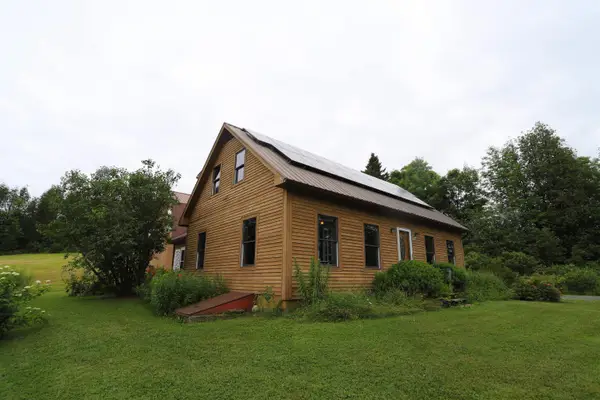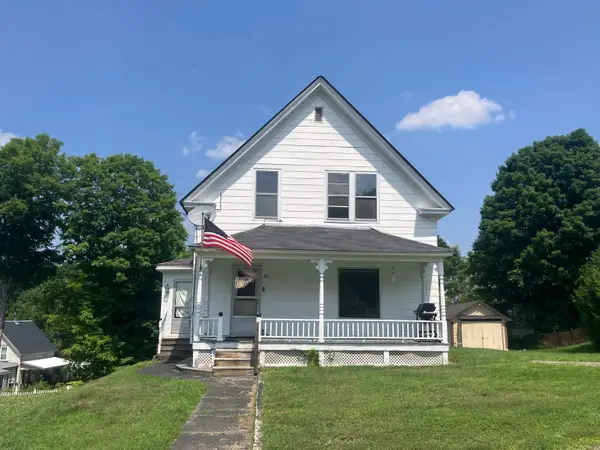376 Belfry Road, Hardwick, VT 05836
Local realty services provided by:ERA Key Realty Services



376 Belfry Road,Hardwick, VT 05836
$350,000
- 3 Beds
- 2 Baths
- 2,528 sq. ft.
- Single family
- Active
Listed by:nicholas maclure
Office:century 21 farm & forest
MLS#:5044742
Source:PrimeMLS
Price summary
- Price:$350,000
- Price per sq. ft.:$132.58
About this home
This stunning 2012-built log home is a true gem! With its impressive natural woodwork and abundant natural sunlight, the home offers a warm and inviting atmosphere throughout. The huge covered porch is truly the star of the show, ideal for relaxing or entertaining. The oversized driveway offers plenty of room for parking, while the spacious 1-acre lot ensures privacy and room to roam. Inside, you’ll find 3 bedrooms, 1 bonus room and 2 full baths, vaulted ceilings add to the open and airy feel. Heat pumps and radiant flooring keep this home comfortable year-round. Next, the heated garage is a standout, complete with power and water, making it perfect for year-round use. The home and garage both boast durable metal roofs, ensuring longevity and protection against the elements. This home has everything you need... space, style, and function... It’s a MUST-SEE property for anyone looking for a beautiful, move-in-ready log home!!
Contact an agent
Home facts
- Year built:2012
- Listing Id #:5044742
- Added:70 day(s) ago
- Updated:August 01, 2025 at 10:17 AM
Rooms and interior
- Bedrooms:3
- Total bathrooms:2
- Full bathrooms:2
- Living area:2,528 sq. ft.
Heating and cooling
- Heating:Electric, Heat Pump, Radiant
Structure and exterior
- Roof:Metal
- Year built:2012
- Building area:2,528 sq. ft.
- Lot area:1 Acres
Schools
- High school:Hazen UHSD #26
- Middle school:Hazen Union Middle School
- Elementary school:Hardwick Elementary School
Utilities
- Sewer:Private, Septic
Finances and disclosures
- Price:$350,000
- Price per sq. ft.:$132.58
- Tax amount:$8,672 (2024)
New listings near 376 Belfry Road
- New
 $35,000Active3 beds 1 baths952 sq. ft.
$35,000Active3 beds 1 baths952 sq. ft.40 Molleur Drive, Hardwick, VT 05836
MLS# 5056183Listed by: BLUE SLATE REALTY  $735,000Active4 beds 3 baths4,000 sq. ft.
$735,000Active4 beds 3 baths4,000 sq. ft.1144 Center Road, Hardwick, VT 05843
MLS# 5054117Listed by: PALL SPERA COMPANY REALTORS-STOWE VILLAGE $310,000Active-- beds -- baths2,083 sq. ft.
$310,000Active-- beds -- baths2,083 sq. ft.71 North Main Street, Hardwick, VT 05843
MLS# 5053125Listed by: KW VERMONT-STOWE $310,000Active4 beds 2 baths2,083 sq. ft.
$310,000Active4 beds 2 baths2,083 sq. ft.71 North Main Street, Hardwick, VT 05843
MLS# 5053102Listed by: KW VERMONT-STOWE $109,469Active2 beds 2 baths907 sq. ft.
$109,469Active2 beds 2 baths907 sq. ft.236 Evergreen Manor Drive, Hardwick, VT 05843-0000
MLS# 5051329Listed by: EXP REALTY $103,799Active3 beds 2 baths869 sq. ft.
$103,799Active3 beds 2 baths869 sq. ft.63 Spruce Drive, Hardwick, VT 05843
MLS# 5051330Listed by: EXP REALTY $99,879Active2 beds 2 baths790 sq. ft.
$99,879Active2 beds 2 baths790 sq. ft.222 Evergreen Manor Drive, Hardwick, VT 05843
MLS# 5051328Listed by: EXP REALTY $425,000Active3 beds 3 baths2,033 sq. ft.
$425,000Active3 beds 3 baths2,033 sq. ft.199 Hardwick Farms Road, Hardwick, VT 05843
MLS# 5050930Listed by: JIM CAMPBELL REAL ESTATE $250,000Active3 beds 1 baths1,310 sq. ft.
$250,000Active3 beds 1 baths1,310 sq. ft.26 Spring Street, Hardwick, VT 05843
MLS# 5049136Listed by: CHOICE REAL ESTATE & PROPERTY MANAGEMENT $299,000Active3 beds 2 baths1,560 sq. ft.
$299,000Active3 beds 2 baths1,560 sq. ft.3439 VT Route 15, Hardwick, VT 05843
MLS# 5047826Listed by: CHOICE REAL ESTATE & PROPERTY MANAGEMENT
