71 North Main Street, Hardwick, VT 05843
Local realty services provided by:ERA Key Realty Services
71 North Main Street,Hardwick, VT 05843
$299,000
- 4 Beds
- 2 Baths
- 2,083 sq. ft.
- Single family
- Active
Listed by: kevin petrochkoCell: 802-249-8133
Office: kw vermont-stowe
MLS#:5053102
Source:PrimeMLS
Price summary
- Price:$299,000
- Price per sq. ft.:$89.12
About this home
This beautifully updated home offers an ideal layout for either single-family living or easy duplex conversion, making it perfect for homeowners, investors, or multi-generational families. The fully renovated second story (2023) showcases modern finishes and thoughtful upgrades, while numerous other improvements throughout the home ensure comfort, efficiency, and peace of mind. Recent updates include a new furnace, high-efficiency Rinnai systems, new doors, windows, trim, paint, and new laminate flooring. In addition, Efficiency Vermont upgrades include extensive spray foam insulation for year-round energy savings and comfort. Check out the big enclosed porch entry into the first floor level for those windy winter days, or imagine enjoying the elevated back deck for that summer evening beverage. Located next to the Library and just a short walk from local schools, the Hardwick Co-op, a Diner, and a variety of shops and restaurants, this home offers unbeatable convenience. The property features a practical drive-through driveway configuration and is NOT in the flood plain. Don’t miss this unique opportunity to own a move-in-ready home in the heart of Hardwick with flexibility, efficiency, and location on your side! Shut two interior doors and use it as a duplex or stretch out into larger single family living. You get the best of both worlds here at 71 N. Main! ***Scheduled showings to begin Saturday morning on July 26*** CUFSH
Contact an agent
Home facts
- Year built:1860
- Listing ID #:5053102
- Added:110 day(s) ago
- Updated:November 11, 2025 at 11:28 AM
Rooms and interior
- Bedrooms:4
- Total bathrooms:2
- Full bathrooms:2
- Living area:2,083 sq. ft.
Heating and cooling
- Heating:Direct Vent, Forced Air
Structure and exterior
- Roof:Metal
- Year built:1860
- Building area:2,083 sq. ft.
- Lot area:0.12 Acres
Schools
- High school:Hazen UHSD #26
- Middle school:Hazen Union Middle School
- Elementary school:Hardwick Elementary School
Utilities
- Sewer:Public Available
Finances and disclosures
- Price:$299,000
- Price per sq. ft.:$89.12
- Tax amount:$3,436 (2026)
New listings near 71 North Main Street
 $62,500Pending4 beds -- baths2,073 sq. ft.
$62,500Pending4 beds -- baths2,073 sq. ft.206 Elm Street Extension, Hardwick, VT 05843
MLS# 5068806Listed by: CHOICE REAL ESTATE & PROPERTY MANAGEMENT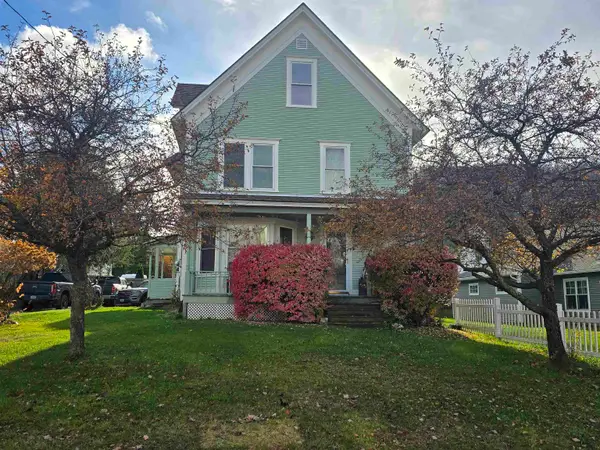 $375,000Active6 beds 2 baths1,913 sq. ft.
$375,000Active6 beds 2 baths1,913 sq. ft.83 Spring Street, Hardwick, VT 05843
MLS# 5067367Listed by: ROWELL REALTY LLC $625,000Active7 beds 5 baths3,826 sq. ft.
$625,000Active7 beds 5 baths3,826 sq. ft.11 Slapp Hill Road, Hardwick, VT 05843
MLS# 5067214Listed by: COLDWELL BANKER HICKOK AND BOARDMAN $365,000Active3 beds 2 baths1,460 sq. ft.
$365,000Active3 beds 2 baths1,460 sq. ft.42 Depot Street, Hardwick, VT 05843
MLS# 5067221Listed by: COLDWELL BANKER HICKOK AND BOARDMAN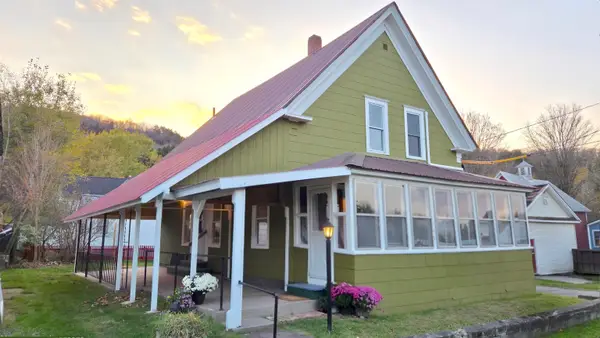 $240,000Active3 beds 2 baths1,632 sq. ft.
$240,000Active3 beds 2 baths1,632 sq. ft.203 Cherry Street, Hardwick, VT 05843
MLS# 5066285Listed by: EXP REALTY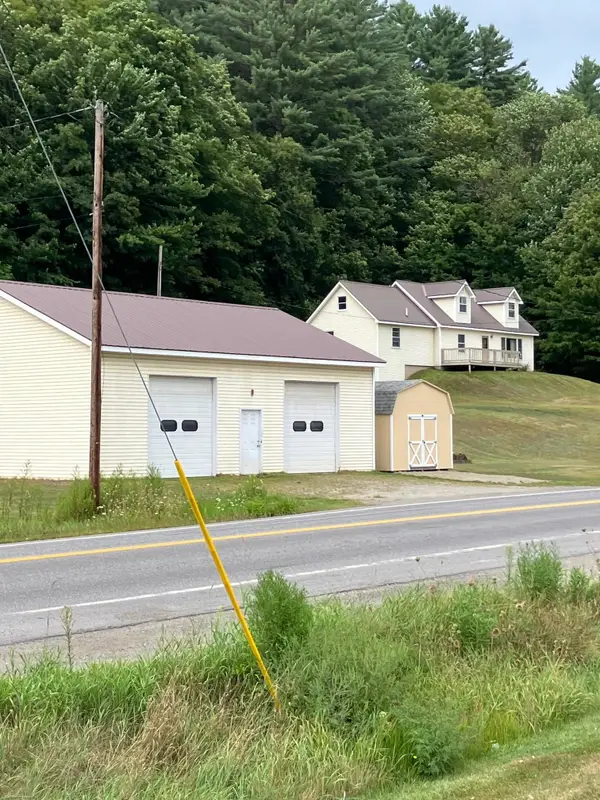 $420,000Active3 beds 3 baths3,262 sq. ft.
$420,000Active3 beds 3 baths3,262 sq. ft.83 Craftsbury Road, Hardwick, VT 05843
MLS# 5065340Listed by: PALL SPERA COMPANY REALTORS-MORRISVILLE $15,000Active3 Acres
$15,000Active3 Acres0 VT RT 14 South, Hardwick, VT 05843
MLS# 5064263Listed by: CHOICE REAL ESTATE & PROPERTY MANAGEMENT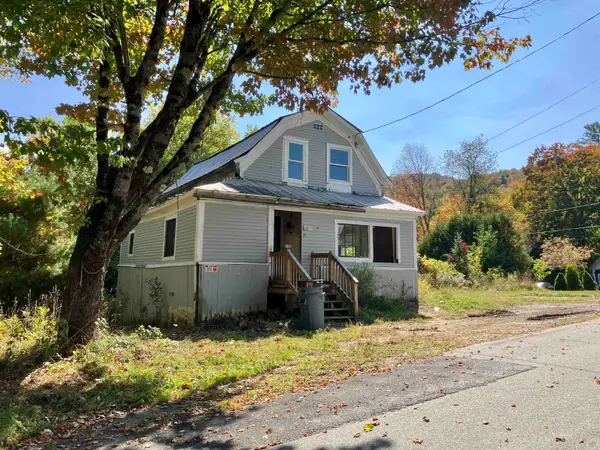 $109,900Active3 beds 1 baths734 sq. ft.
$109,900Active3 beds 1 baths734 sq. ft.71 Woodbury Street, Hardwick, VT 05843
MLS# 5063245Listed by: CHOICE REAL ESTATE & PROPERTY MANAGEMENT $350,000Active3 beds 2 baths2,000 sq. ft.
$350,000Active3 beds 2 baths2,000 sq. ft.118 Church Street, Hardwick, VT 05843
MLS# 5062714Listed by: PALL SPERA COMPANY REALTORS-MORRISVILLE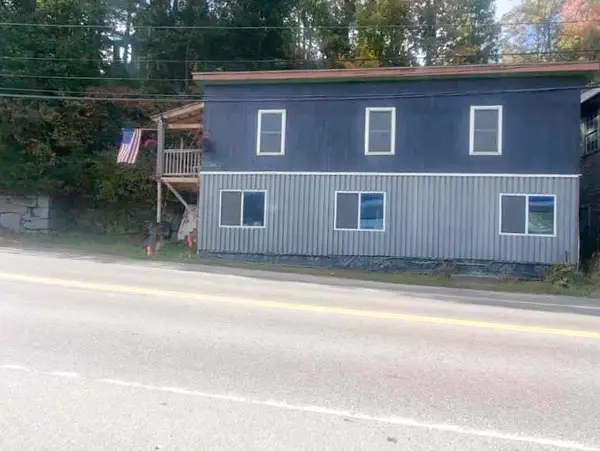 $65,000Active-- beds -- baths1,639 sq. ft.
$65,000Active-- beds -- baths1,639 sq. ft.122 Mill Street, Hardwick, VT 05843
MLS# 5062500Listed by: KW VERMONT
