309 Trailside Drive, Killington, VT 05751
Local realty services provided by:ERA Key Realty Services
309 Trailside Drive,Killington, VT 05751
$1,850,000
- 3 Beds
- 3 Baths
- 2,752 sq. ft.
- Single family
- Active
Listed by:nathan mastroeni
Office:elevations team - real broker llc.
MLS#:5049853
Source:PrimeMLS
Price summary
- Price:$1,850,000
- Price per sq. ft.:$672.24
- Monthly HOA dues:$1,511
About this home
Ski-in, ski-out home on Great Eastern at Killington directly on a nice warm up run down to the SkyeShip gondola, this home provides easy access to everything Killington Resort has to offer; a rare find! The interior has been completely renovated and features fresh paint throughout, all new windows and doors. The exterior facade has been updated with stone, thermal insulation wall panels, and a brand-new composite fiberglass-reinforced plastic back deck—stronger than steel and requiring no painting or staining. The new standing seam roof is built to last. The spacious Great Room, with cathedral ceilings and a wood fireplace, serves as the heart of the home, while the open kitchen and dining areas make entertaining a pleasure. The two-story primary suite occupies the entire west side, with two guest bedrooms on the east. Circular stairs lead up to a versatile loft, ideal for a game room or library, and a private loft above the primary suite can be used as an office, studio, or large walk-in closet. Additional amenities include a sauna, shower room, outdoor hot tub, and mini splits for AC and heat throughout the house, ensuring comfort no matter the season. Nestled in the woods but overlooking Bear Mountain Valley, this property offers privacy combined with convenience. Perfect for skiing, riding, hiking, biking enthusiasts, or investors seeking a slopeside property to enjoy or lease. Discover all the opportunities of the trailside lifestyle
Contact an agent
Home facts
- Year built:1988
- Listing ID #:5049853
- Added:89 day(s) ago
- Updated:October 01, 2025 at 10:24 AM
Rooms and interior
- Bedrooms:3
- Total bathrooms:3
- Full bathrooms:2
- Living area:2,752 sq. ft.
Heating and cooling
- Cooling:Mini Split
- Heating:Baseboard, Mini Split
Structure and exterior
- Roof:Standing Seam
- Year built:1988
- Building area:2,752 sq. ft.
Utilities
- Sewer:Septic
Finances and disclosures
- Price:$1,850,000
- Price per sq. ft.:$672.24
- Tax amount:$10,738 (2024)
New listings near 309 Trailside Drive
- New
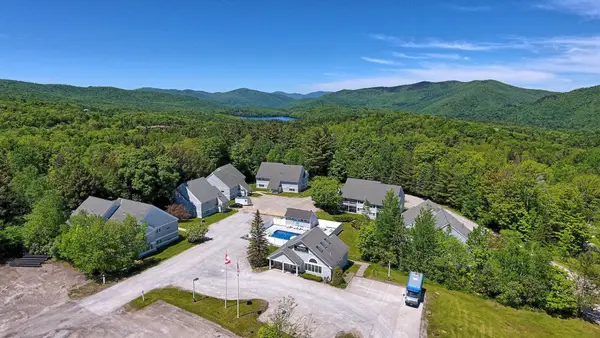 $459,000Active2 beds 3 baths1,237 sq. ft.
$459,000Active2 beds 3 baths1,237 sq. ft.160 Killington Center Drive #612 and 613, Killington, VT 05751
MLS# 5063087Listed by: KW VERMONT-KILLINGTON - New
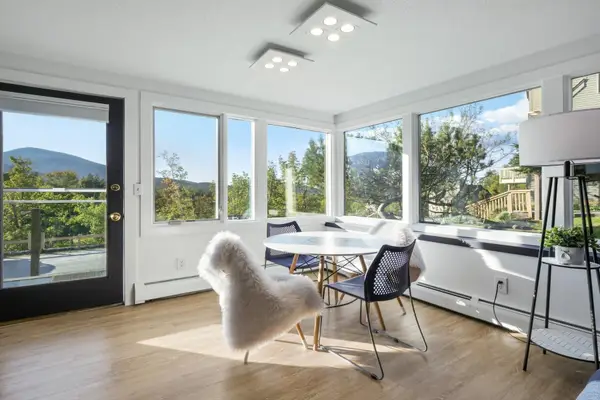 $345,000Active1 beds 1 baths635 sq. ft.
$345,000Active1 beds 1 baths635 sq. ft.790 East Mountain Road #E1, Killington, VT 05751
MLS# 5062987Listed by: FOUR SEASONS SOTHEBY'S INT'L REALTY - New
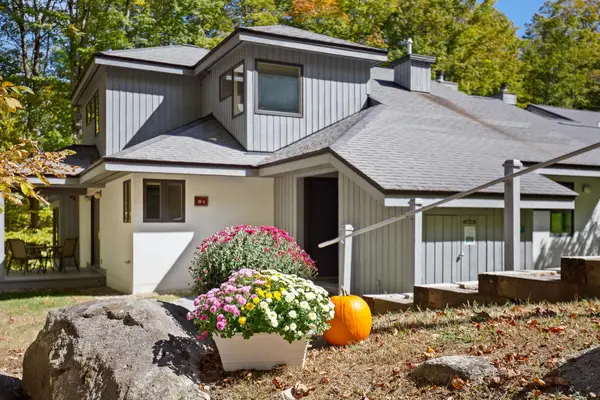 $569,000Active2 beds 3 baths1,656 sq. ft.
$569,000Active2 beds 3 baths1,656 sq. ft.727 Woods Lane #G1, Killington, VT 05751
MLS# 5062710Listed by: RE/MAX NORTH PROFESSIONALS - New
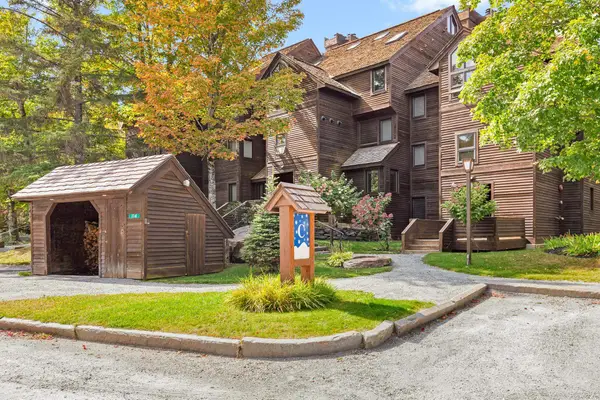 $475,000Active1 beds 2 baths927 sq. ft.
$475,000Active1 beds 2 baths927 sq. ft.114 High Ridge Road #C8, Killington, VT 05751
MLS# 5062712Listed by: SKI COUNTRY REAL ESTATE 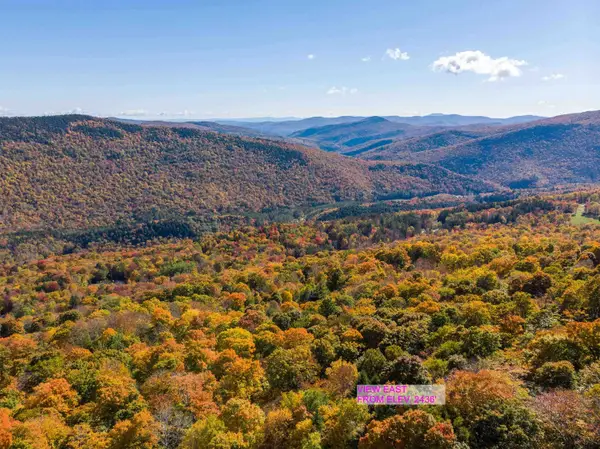 $335,000Active1.08 Acres
$335,000Active1.08 AcresLot 27 Roundabout Road, Killington, VT 05751
MLS# 5062253Listed by: KILLINGTON VALLEY REAL ESTATE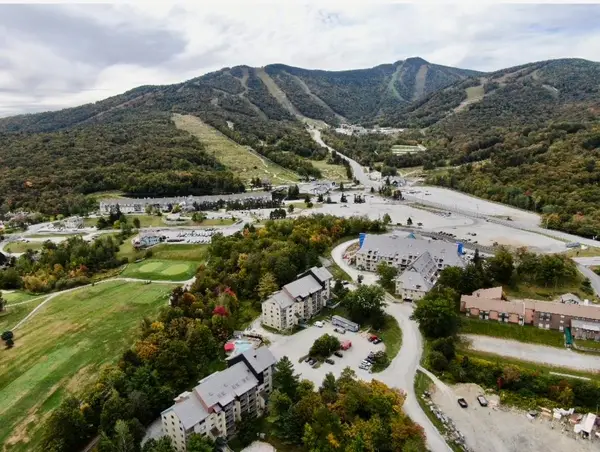 $107,500Active1 beds 1 baths588 sq. ft.
$107,500Active1 beds 1 baths588 sq. ft.137 East Mountain Road #2-B-7, Killington, VT 05751
MLS# 5062141Listed by: VERMONT REAL ESTATE COMPANY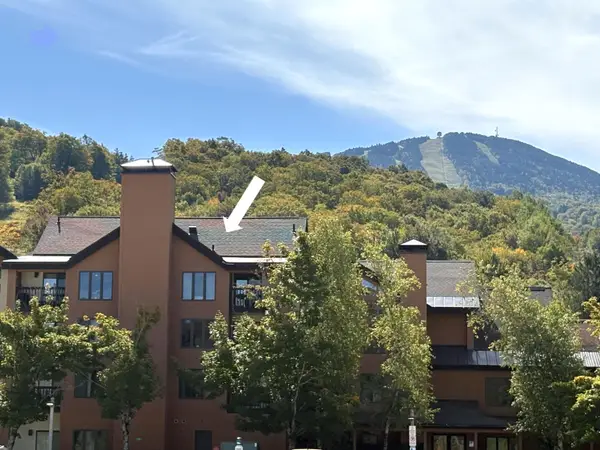 $275,000Active-- beds 1 baths534 sq. ft.
$275,000Active-- beds 1 baths534 sq. ft.73 Alpine Drive #C-403, Killington, VT 05751
MLS# 5062071Listed by: BLUE SKY PROPERTIES, LLC $229,000Active2 beds 2 baths1,054 sq. ft.
$229,000Active2 beds 2 baths1,054 sq. ft.228 East Mountain Road #DB DRMR GRAND HOTEL 334/336 IV (ACM SYSTEMS), Killington, VT 05751
MLS# 5061771Listed by: KILLINGTON VALLEY REAL ESTATE $889,000Active3 beds 3 baths2,243 sq. ft.
$889,000Active3 beds 3 baths2,243 sq. ft.23 Hunny Tree Road, Killington, VT 05751
MLS# 5061681Listed by: PRESTIGE REAL ESTATE OF KILLINGTON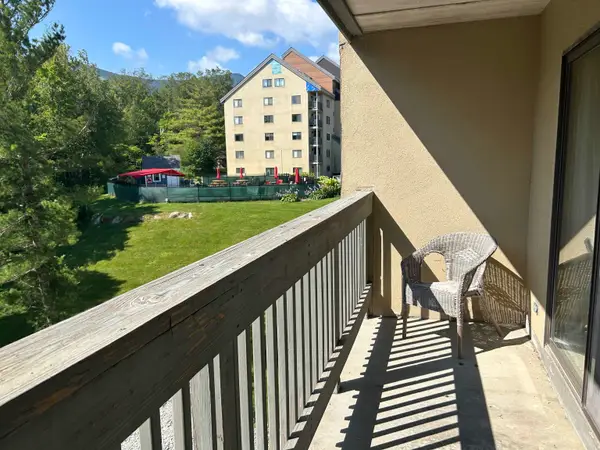 $195,000Active2 beds 2 baths900 sq. ft.
$195,000Active2 beds 2 baths900 sq. ft.137 East Mountain Road #2D3, Killington, VT 05751
MLS# 5061445Listed by: KILLINGTON VALLEY REAL ESTATE
