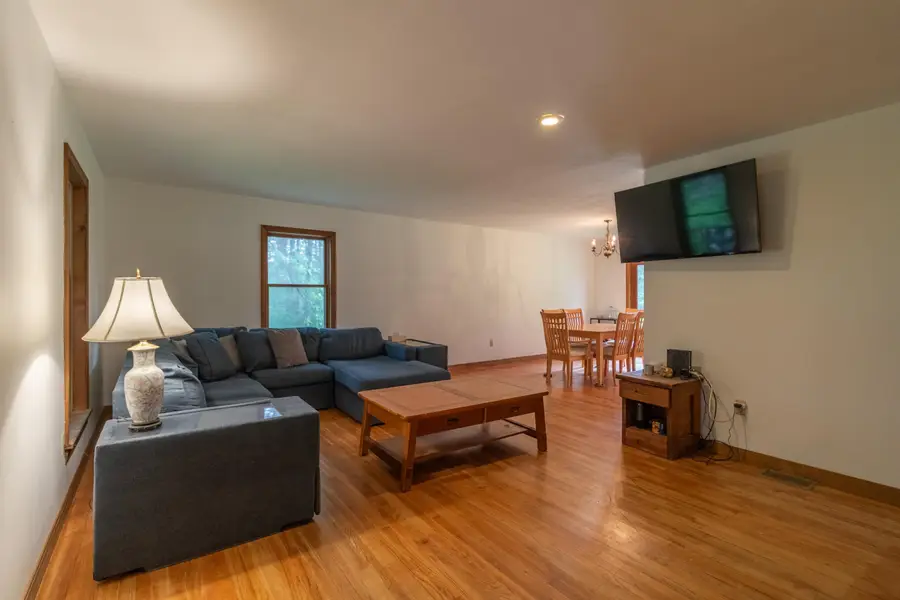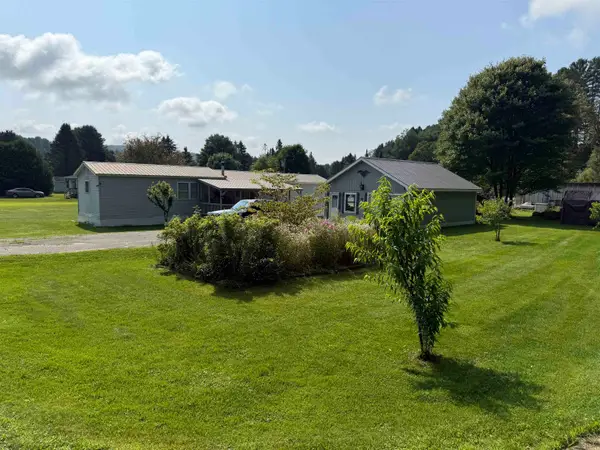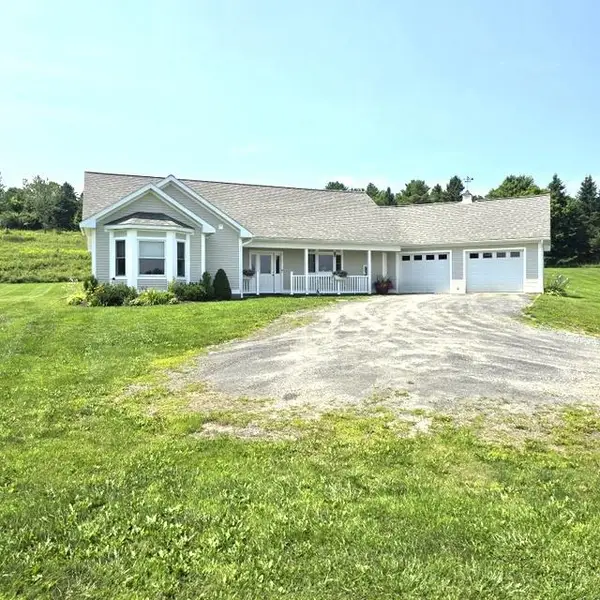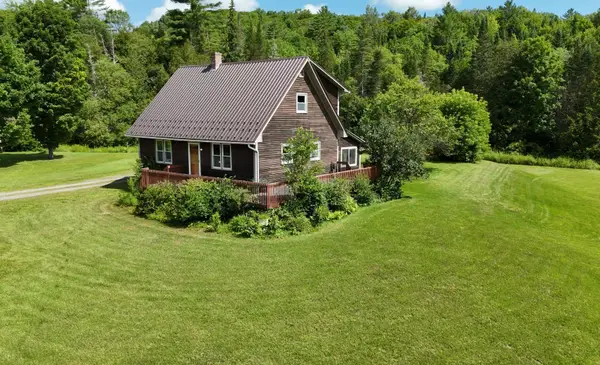60 Chocolate Moose Lane, Lyndon, VT 05851
Local realty services provided by:ERA Key Realty Services



60 Chocolate Moose Lane,Lyndon, VT 05851
$310,000
- 3 Beds
- 2 Baths
- 1,940 sq. ft.
- Single family
- Active
Listed by:brandy goulet
Office:century 21 farm & forest/burke
MLS#:5053199
Source:PrimeMLS
Price summary
- Price:$310,000
- Price per sq. ft.:$98.16
About this home
Charming Cape on 2.1 Acres Near VSU-Lyndon and Outdoor Recreation! This classic 1985 Cape-style home is situated on a spacious 2.1-acre lot along a quiet, picturesque road just above Northern Vermont University and close to all town amenities. Step onto the inviting front porch and enjoy the peaceful sounds of nature before entering into a warm, open-concept living area featuring a cozy wood-burning fireplace. The layout flows seamlessly into the kitchen and dining area—ideal for entertaining or daily living. Upstairs, you’ll find three generously sized bedrooms, offering plenty of space for family, guests, or a home office. There’s a full bathroom on each level, including one with convenient laundry access. Perfectly located for outdoor enthusiasts, this home is just minutes from Burke Mountain Ski Resort, Kingdom Trails mountain biking, local lakes, hiking and hunting areas, as well as VAST and VASA trail systems. Whether you’re seeking a peaceful primary residence or a recreational retreat, this home offers comfort, convenience, and easy access to the best of the Northeast Kingdom. Showings begin 7/28/25
Contact an agent
Home facts
- Year built:1985
- Listing Id #:5053199
- Added:21 day(s) ago
- Updated:August 11, 2025 at 11:39 AM
Rooms and interior
- Bedrooms:3
- Total bathrooms:2
- Full bathrooms:2
- Living area:1,940 sq. ft.
Heating and cooling
- Heating:Hot Air
Structure and exterior
- Roof:Asphalt Shingle
- Year built:1985
- Building area:1,940 sq. ft.
- Lot area:2.1 Acres
Schools
- High school:Choice
- Middle school:Lyndon Town Elementary School
- Elementary school:Lyndon Town Elementary School
Utilities
- Sewer:Septic
Finances and disclosures
- Price:$310,000
- Price per sq. ft.:$98.16
New listings near 60 Chocolate Moose Lane
- New
 $650,000Active4 beds 3 baths4,848 sq. ft.
$650,000Active4 beds 3 baths4,848 sq. ft.25 King Drive, Lyndon, VT 05850
MLS# 5056365Listed by: NORTHWIND REALTY - New
 $329,000Active2 beds 2 baths875 sq. ft.
$329,000Active2 beds 2 baths875 sq. ft.481 Gilman Road #A, B, C, D, Lyndon, VT 05849
MLS# 5055669Listed by: TIM SCOTT REAL ESTATE  $259,950Active4 beds 2 baths2,007 sq. ft.
$259,950Active4 beds 2 baths2,007 sq. ft.28 Charland Street, Lyndon, VT 05851
MLS# 5054486Listed by: RE/MAX HERITAGE $149,000Active2 beds 1 baths924 sq. ft.
$149,000Active2 beds 1 baths924 sq. ft.177 Ingalls Lane, Lyndon, VT 05851
MLS# 5054092Listed by: PARKWAY REALTY $459,000Pending2 beds 2 baths1,816 sq. ft.
$459,000Pending2 beds 2 baths1,816 sq. ft.495 Vail Drive, Lyndon, VT 05850
MLS# 5053810Listed by: BEGIN REALTY ASSOCIATES $125,000Active1.88 Acres
$125,000Active1.88 Acres1006 Vail Drive, Lyndon, VT 05851
MLS# 5053553Listed by: WWW.HOMEZU.COM $284,950Active3 beds 1 baths1,504 sq. ft.
$284,950Active3 beds 1 baths1,504 sq. ft.3851 Severance Hill Road, Lyndon, VT 05851
MLS# 5053424Listed by: RE/MAX HERITAGE $255,000Active4 beds 2 baths1,800 sq. ft.
$255,000Active4 beds 2 baths1,800 sq. ft.73 Center Street, Lyndon, VT 05850
MLS# 5053352Listed by: BEGIN REALTY ASSOCIATES $409,900Active3 beds 2 baths2,412 sq. ft.
$409,900Active3 beds 2 baths2,412 sq. ft.2676 South Wheelock Road, Lyndon, VT 05851
MLS# 5053112Listed by: STONECREST PROPERTIES, LLC2

