796 Sherwood Drive, Mendon, VT 05701
Local realty services provided by:ERA Key Realty Services
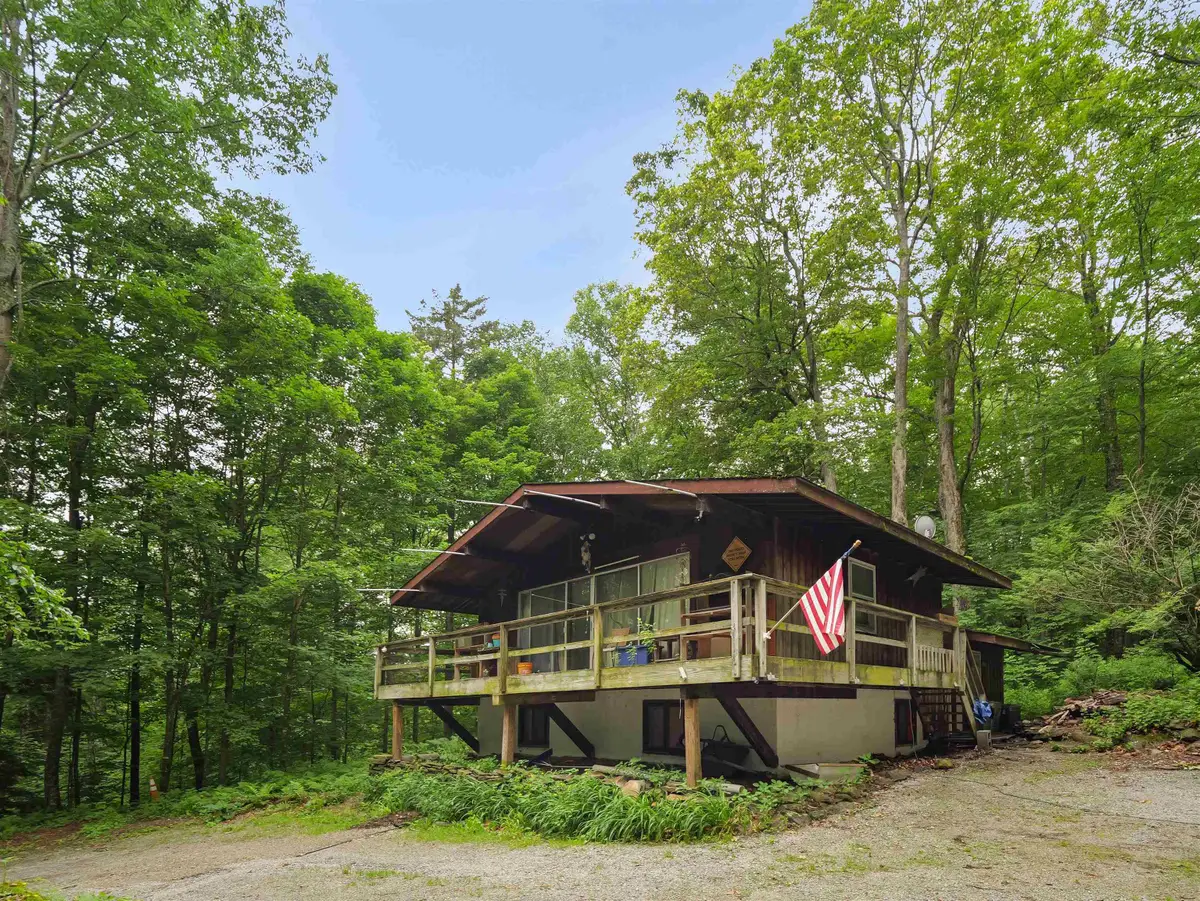
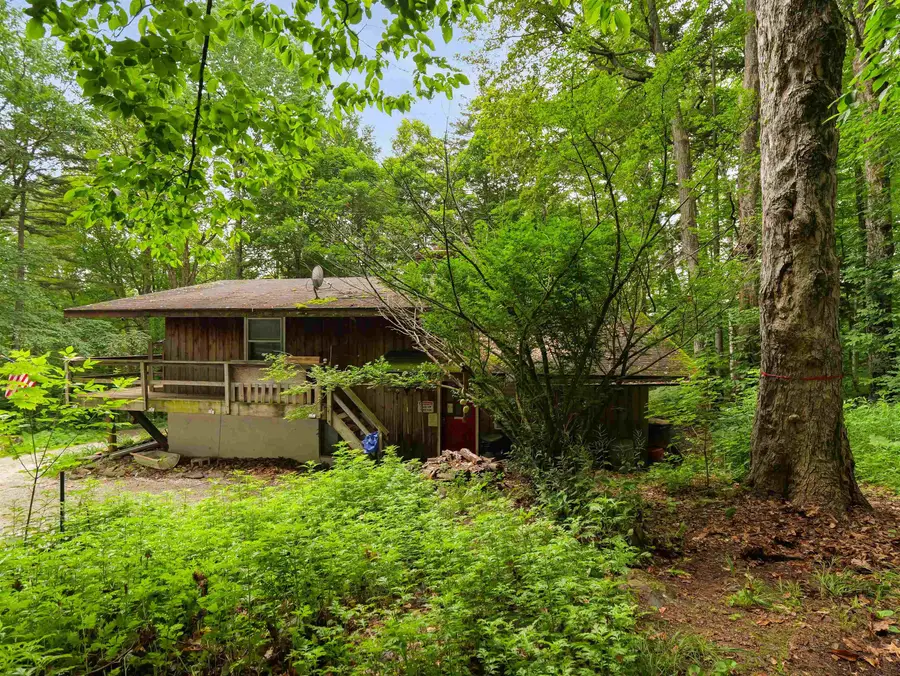
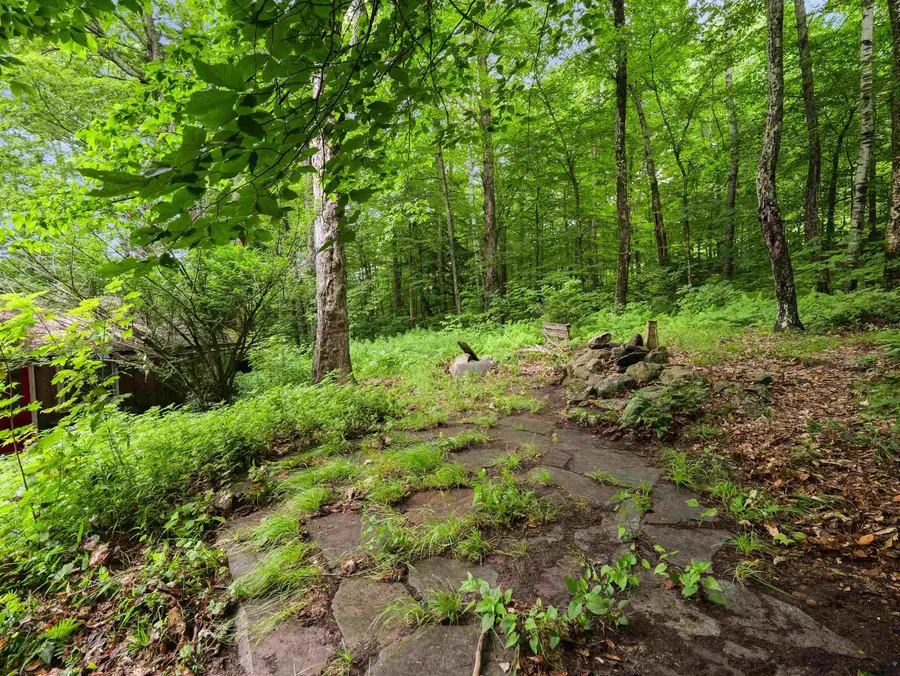
796 Sherwood Drive,Mendon, VT 05701
$299,000
- 3 Beds
- 2 Baths
- 1,586 sq. ft.
- Single family
- Active
Listed by:lindsay cimadon
Office:elevations team - real broker llc.
MLS#:5049525
Source:PrimeMLS
Price summary
- Price:$299,000
- Price per sq. ft.:$188.52
About this home
Nestled in the heart of Vermont’s Green Mountains, this chalet-style retreat offers incredible potential due to its prime location and four-season appeal. With some thoughtful renovation, this home could become a charming mountain getaway or full-time residence just minutes from world-class outdoor adventure. Located only 15 minutes from both Rutland Regional Airport and Amtrak, it's perfect for weekend escapes or easily hosting guests. Skiing at Killington and Pico is just down the road, with Okemo Mountain also nearby—plus endless opportunities for hiking, biking, and exploring nature year-round. Set on over an acre, the property offers ample space to make it your own. The main floor features an open-concept living area, and with a few improvements, the sliding door to the deck could become a true highlight for indoor-outdoor living. A private bedroom with ensuite bath is conveniently located just off the living room. Downstairs, you’ll find two additional bedrooms, a full bath, and laundry area. The outdoor space is a blank slate with plenty of room to add a garden, firepit, or play area. A rustic shed provides additional storage. With vision and effort, this home could shine once again—call today to explore the possibilities.
Contact an agent
Home facts
- Year built:1965
- Listing Id #:5049525
- Added:43 day(s) ago
- Updated:August 01, 2025 at 10:17 AM
Rooms and interior
- Bedrooms:3
- Total bathrooms:2
- Full bathrooms:1
- Living area:1,586 sq. ft.
Heating and cooling
- Heating:Electric
Structure and exterior
- Roof:Asphalt Shingle
- Year built:1965
- Building area:1,586 sq. ft.
- Lot area:1.72 Acres
Utilities
- Sewer:Septic
Finances and disclosures
- Price:$299,000
- Price per sq. ft.:$188.52
- Tax amount:$3,378 (2024)
New listings near 796 Sherwood Drive
- New
 $359,000Active2 beds 2 baths1,169 sq. ft.
$359,000Active2 beds 2 baths1,169 sq. ft.30 Currier Road, Mendon, VT 05701
MLS# 5056311Listed by: DEREK GREENE 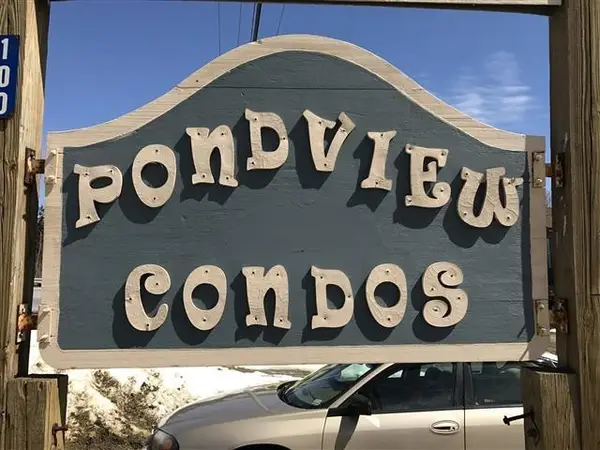 $175,000Active2 beds 1 baths713 sq. ft.
$175,000Active2 beds 1 baths713 sq. ft.6848 US Route 4 #B3, Mendon, VT 05701
MLS# 5054019Listed by: WATSON REALTY & ASSOCIATES $1,200,000Active4 beds 4 baths4,900 sq. ft.
$1,200,000Active4 beds 4 baths4,900 sq. ft.429 Black Bear Path, Mendon, VT 05701
MLS# 5053987Listed by: FOUR SEASONS SOTHEBY'S INT'L REALTY $150,000Active2 Acres
$150,000Active2 Acres0 Helvi Hill, Mendon, VT 05701
MLS# 5053365Listed by: WATSON REALTY & ASSOCIATES $249,900Active2 beds 1 baths974 sq. ft.
$249,900Active2 beds 1 baths974 sq. ft.118 Killington Gateway Court #B-25, Mendon, VT 05701
MLS# 5051384Listed by: KILLINGTON PICO REALTY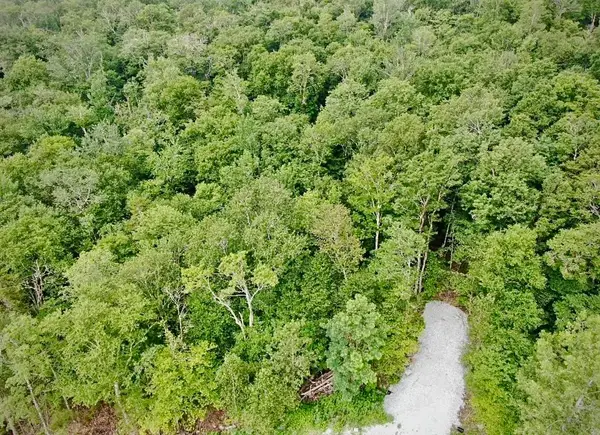 $94,900Active3.88 Acres
$94,900Active3.88 Acres9 Cortina Country Road, Mendon, VT 05701
MLS# 5049962Listed by: VERMONT REAL ESTATE COMPANY $283,500Active3 beds 2 baths1,273 sq. ft.
$283,500Active3 beds 2 baths1,273 sq. ft.37 Gateway Court #A-22, Mendon, VT 05701
MLS# 5047060Listed by: VERMONT REAL ESTATE COMPANY $122,000Active5.1 Acres
$122,000Active5.1 Acres00 White Pine Hill #2, Mendon, VT 05701
MLS# 5043129Listed by: KILLINGTON PICO REALTY $139,900Pending5 Acres
$139,900Pending5 Acres495 South Mendon Street, Mendon, VT 05701
MLS# 5026773Listed by: OWNERENTRY.COM
