182 Frank's Way, Middlesex, VT 05602
Local realty services provided by:ERA Key Realty Services

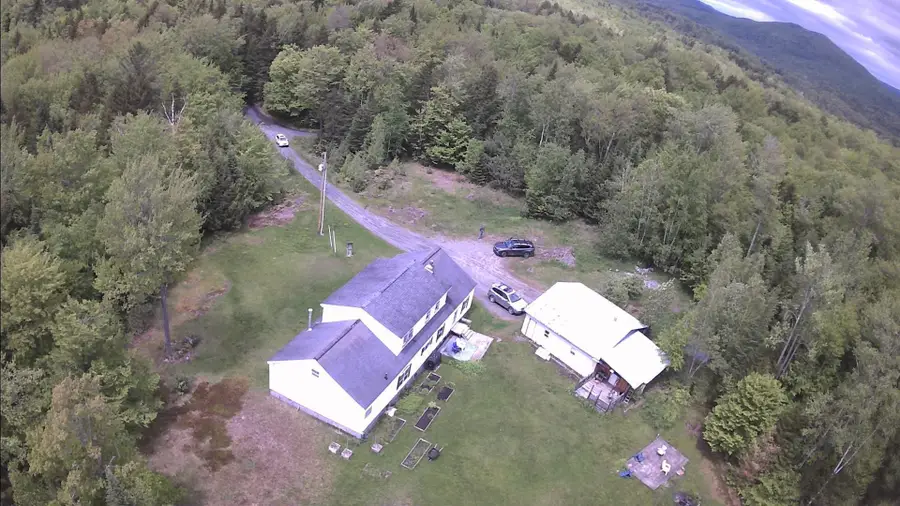
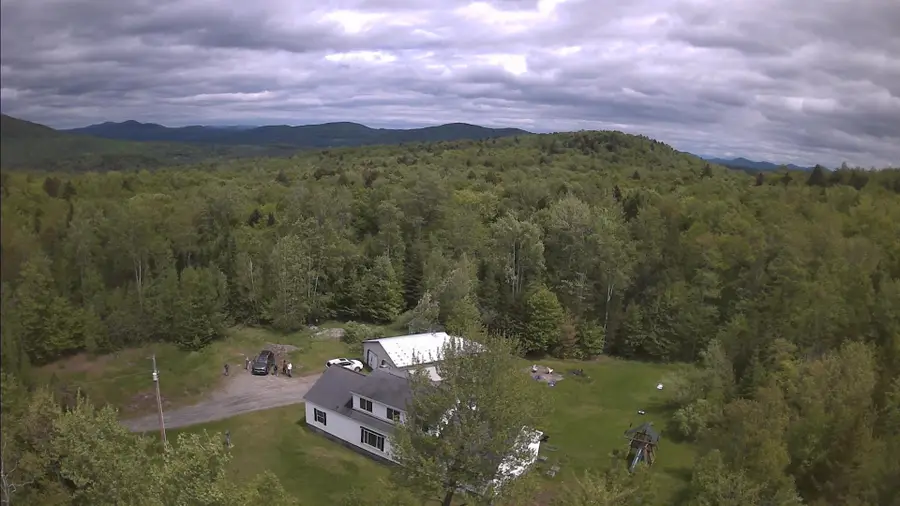
182 Frank's Way,Middlesex, VT 05602
$325,000
- 3 Beds
- 2 Baths
- 2,565 sq. ft.
- Single family
- Active
Listed by:kelly laliberte
Office:wallace realty
MLS#:5044803
Source:PrimeMLS
Price summary
- Price:$325,000
- Price per sq. ft.:$106.04
About this home
Nestled in the tranquil hills of Middlesex, Vermont, this charming 3-bedroom, 2-bathroom home offers 2,565 square feet of thoughtfully designed living space. The open floor plan creates a warm, inviting atmosphere perfect for both everyday living and entertaining guests. Outside, you'll find a detached two-car garage with an attached chicken coop for the aspiring homesteader, plus ample garden space to grow your own farm-to-table delights. The night sky, unspoiled by light pollution, provides a dazzling celestial display that city dwellers can only dream about. Outdoor enthusiasts will appreciate the proximity to walking trails and seasonal recreation opportunities, with Sugarbush and Mad River Glen just 25 minutes away for winter adventures as well as the VAST trail very close. The nearby Middlesex Bandstand offers community gatherings, while convenient access to Interstate 89 makes commuting a breeze. A newer septic system provides peace of mind in this countryside retreat where you can enjoy the simple pleasures of Vermont living. Whether stargazing from your yard or exploring the natural beauty that surrounds you, this home offers the perfect balance of comfort and country charm.
Contact an agent
Home facts
- Year built:2005
- Listing Id #:5044803
- Added:70 day(s) ago
- Updated:August 01, 2025 at 10:17 AM
Rooms and interior
- Bedrooms:3
- Total bathrooms:2
- Full bathrooms:2
- Living area:2,565 sq. ft.
Heating and cooling
- Heating:Forced Air
Structure and exterior
- Roof:Asphalt Shingle
- Year built:2005
- Building area:2,565 sq. ft.
- Lot area:11.3 Acres
Schools
- High school:U32 High School
- Middle school:U-32
- Elementary school:Rumney Memorial School
Utilities
- Sewer:Concrete, Leach Field
Finances and disclosures
- Price:$325,000
- Price per sq. ft.:$106.04
- Tax amount:$4,664 (2024)
New listings near 182 Frank's Way
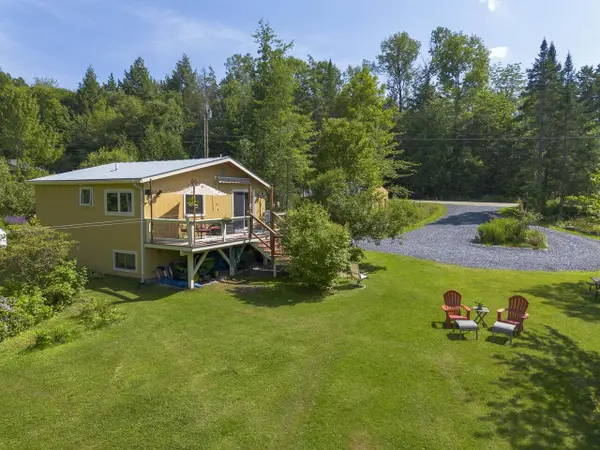 $385,000Pending1 beds 2 baths962 sq. ft.
$385,000Pending1 beds 2 baths962 sq. ft.27 French Road, Middlesex, VT 05602
MLS# 5053485Listed by: COLDWELL BANKER HICKOK & BOARDMAN / E. MONTPELIER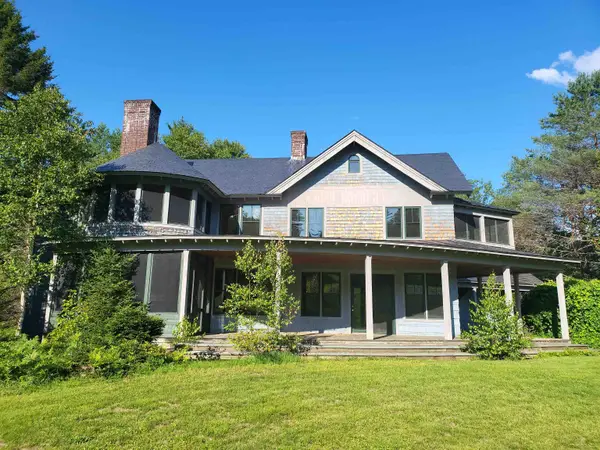 $1,160,000Active3 beds 5 baths5,605 sq. ft.
$1,160,000Active3 beds 5 baths5,605 sq. ft.148 VT Route 12, Middlesex, VT 05602
MLS# 5052944Listed by: BHHS VERMONT REALTY GROUP/WATERBURY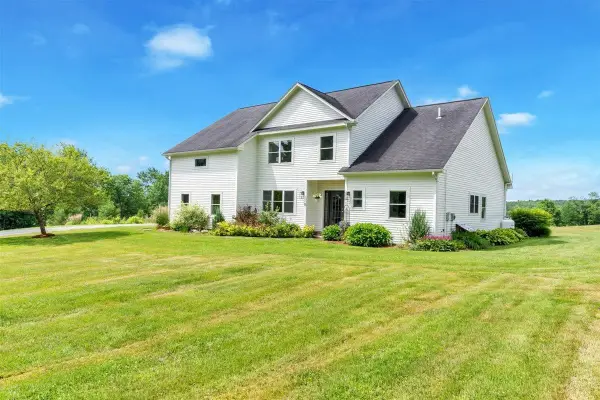 $875,000Pending4 beds 3 baths2,927 sq. ft.
$875,000Pending4 beds 3 baths2,927 sq. ft.13 Windlea Drive, Middlesex, VT 05602
MLS# 5051766Listed by: NEW ENGLAND LANDMARK REALTY LTD $599,500Active4 beds 2 baths1,472 sq. ft.
$599,500Active4 beds 2 baths1,472 sq. ft.254 Macey Road, Middlesex, VT 05682
MLS# 5047786Listed by: HENEY REALTORS - ELEMENT REAL ESTATE (MONTPELIER) $425,000Active11.81 Acres
$425,000Active11.81 Acres00 Leland Farm Road #B, Middlesex, VT 05602
MLS# 5047730Listed by: MAD RIVER VALLEY REAL ESTATE $199,000Active14.8 Acres
$199,000Active14.8 Acres00 Frank's Way, Middlesex, VT 05602
MLS# 5045462Listed by: GREEN LIGHT REAL ESTATE $599,000Active3 beds 2 baths2,407 sq. ft.
$599,000Active3 beds 2 baths2,407 sq. ft.153 Wood Road, Middlesex, VT 05682
MLS# 5040904Listed by: GREEN LIGHT REAL ESTATE $100,000Pending2.08 Acres
$100,000Pending2.08 Acres422 Center Road, Middlesex, VT 05602
MLS# 5037624Listed by: FLAT FEE REAL ESTATE $290,000Active3 beds 1 baths1,146 sq. ft.
$290,000Active3 beds 1 baths1,146 sq. ft.124 Three Mile Bridge Road, Middlesex, VT 05602-8611
MLS# 5034012Listed by: RE/MAX NORTH PROFESSIONALS
